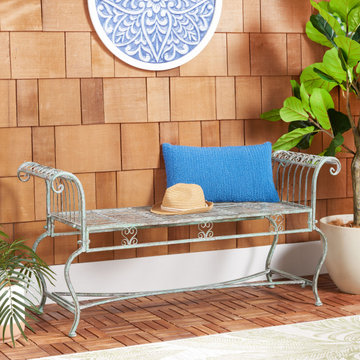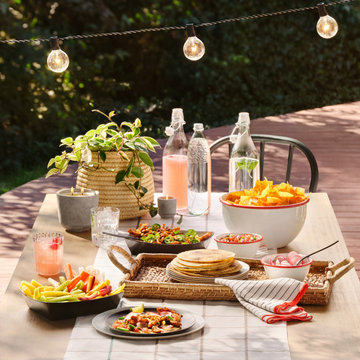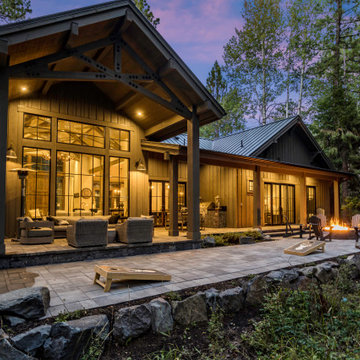Modern Patio Ideas & Designs
Refine by:
Budget
Sort by:Popular Today
1261 - 1280 of 55,756 photos
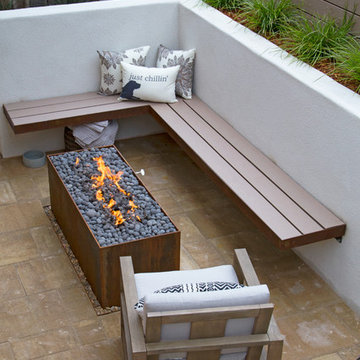
This compact coastal backyard was transformed into a terraced outdoor living area with a cozy fire pit and steps to an upper level deck, creating a more usable, inviting exterior space. Belgard pavers, composite decking, custom steel work, prefabricated concrete slabs, a renovated plastered retaining wall, Mexican pebble, Palomino gravel, pots and Mediterranean plants, and perfectly styled outdoor furniture complete this backyard retreat. Photography by Joslyn Amato.
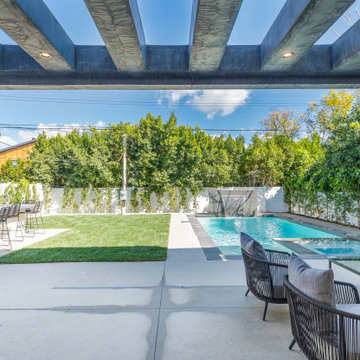
Large minimalist backyard concrete patio kitchen photo in Los Angeles with a pergola
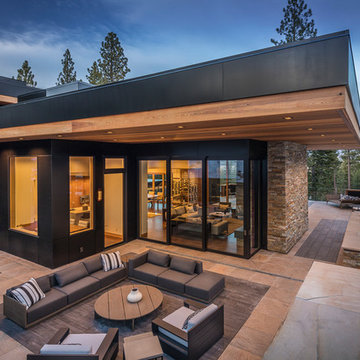
Martis Camp Realty
Example of a large minimalist backyard stone patio kitchen design in Sacramento with no cover
Example of a large minimalist backyard stone patio kitchen design in Sacramento with no cover
Find the right local pro for your project
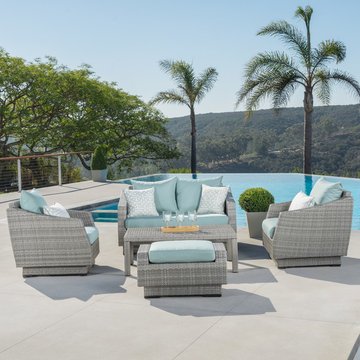
We believe in making outdoor furniture that inspires as well as relaxes. Whether you want to unwind after a long day or just soak up the sun, do it in style with the Cannes five-piece outdoor seating set that's comfortable, durable, and virtually maintenance free. Beautiful contrasting grey weave is the cornerstone of the Cannes Collection, giving your outdoor living space style and class and a source of pride for years to come.
Features:
Set includes a loveseat, two club chairs, four coordinated accent pillows, ottoman, and a woven coffee table.
Frame constructed with high quality, powder coated aluminum for years of durability.
Cushions are covered in fade-resistant Sunbrella® fabric, which is easily removable to clean or switch colors with our patented cushion cover system.
Hand-woven, gray SolarFast® resin wicker in a two-tone color weave is UV, weather, and water-resistant.
Adjustable feet allow you to level the furniture on any surface.
Multi-layered weatherproof foam cushions deliver superior comfort while allowing the moisture to completely drain.
Easy to clean with a mild soap and water.
Seats come fully assembled, with minor side table assembly required.
Designed to coordinate with the pieces in the Cannes Collection by RST Brands.
Features:
Set includes a loveseat, two club chairs, four coordinated accent pillows, ottoman, and a woven coffee table.
Frame constructed with high quality, powder coated aluminum for years of durability.
Cushions are covered in fade-resistant Sunbrella® fabric, which is easily removable to clean or switch colors with our patented cushion cover system.
Hand-woven, gray SolarFast® resin wicker in a two-tone color weave is UV, weather, and water-resistant.
Adjustable feet allow you to level the furniture on any surface.
Multi-layered weatherproof foam cushions deliver superior comfort while allowing the moisture to completely drain.
Easy to clean with a mild soap and water.
Seats come fully assembled, with minor side table assembly required.
Designed to coordinate with the pieces in the Cannes Collection by RST Brands.
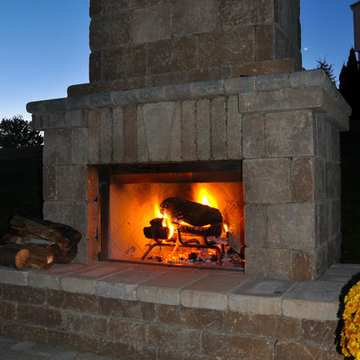
Patio - mid-sized modern backyard brick patio idea in Other with a fire pit and no cover
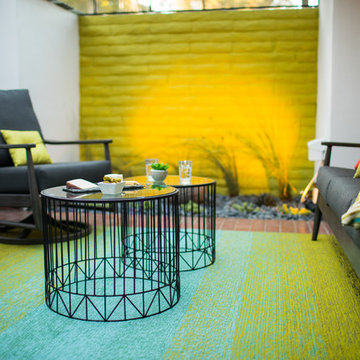
Inspiration for a mid-sized modern courtyard brick patio remodel in San Diego with no cover
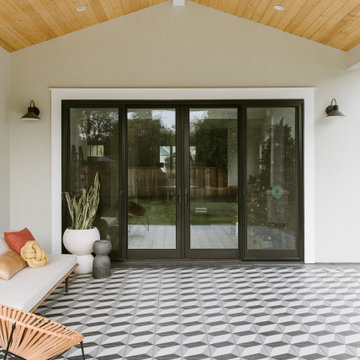
This project was a complete gut remodel of the owner's childhood home. They demolished it and rebuilt it as a brand-new two-story home to house both her retired parents in an attached ADU in-law unit, as well as her own family of six. Though there is a fire door separating the ADU from the main house, it is often left open to create a truly multi-generational home. For the design of the home, the owner's one request was to create something timeless, and we aimed to honor that.
Reload the page to not see this specific ad anymore
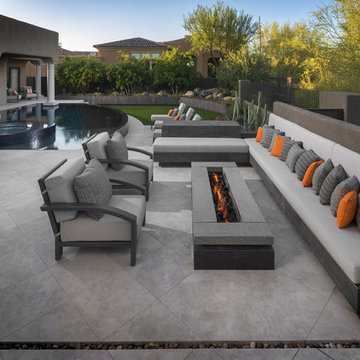
A complete metamorphosis was needed to bring out the buried treasure hidden beneath this yard, and a family of five rattlesnakes had to find a new home!
Here’s the short list of the awkward elements that had to be remedied:
First, the neighbors’ living room window peered perpetually (like, all the time) and directly into the yard with no privacy whatsoever. None.
Second, the vast deep end swallowed up the patio and provided no place for furniture, or walking. Only tripping and treading water was allowed.
Third, the sunken lawn must have been an arena of some sort! Intentionally excavated from natural grade a full -42″ from the patio, for no good reason.
Fourth, the not-worth-a-visit ramada was the focal point for the entire yard. See it up close! It’s gone.
Fifth, the spa was shoved against the farthest wall and provided no invitation. It was so bad, it never had a photo taken! See the statue peeing between the two short columns? It’s over there. Peeing in the corner as all little boys are want to do.
Sixth, the bbq and fire place were non-functional and equally uninviting, and here’s a better view of just how crowded the furniture is. Don’t fall in!
Last, we will not mention the boulder pile droppings distributed around the yard. Oops! Sorry.
The first order of business was to spend several weeks tearing out everything but the pool shell. Then another few weeks were spent wheelbarrowing in a few hundred yards of top soil (there was no access) to fill the matador pit flush to a more relatable -18″. The large gaping trough was then discretely hidden with large removable stones, so it was out of sight but still serviceable.
Second, the neighbor was screened instantly with a row of mature Texas Ebony trees in a raised planter, that also housed a sculptural ironwood tree as the focal point of the property, soon to be reflected in the pool’s richer Midnight Blue pebble tec finish.
A hundred or so yards of shotcrete filled not only the reclaimed deep end, but also created a sun shelf and spa ledge, now the focal jewel in the foreground as a 360 overflow vanishing edge spa clad in Pewter glass tile from Oceanside Glass, and viewed from all the interior living spaces.
The BBQ was tucked around the corner out of sight but still easy access. The fireplace for two gave way to a large inviting built in banco, with a splashes of colorful fabrics to draw one out. The fire pit serves about 10 people easily, for hours at a time.
Last but not least, the foreground of the pool became a sweeping entry shelf extending the full length of the pool, bedecked with fiberoptic starlights and six glowing bubblers set low, to just barely break the surface of the water, giving a lovely and tranquil sound while sleeping away with all retractable doors wide open.
Simple. Serene. Self-evident. That is the remedy.
If your project needs a similar touch, more or less, drop me a line and we’ll figure out a plan.
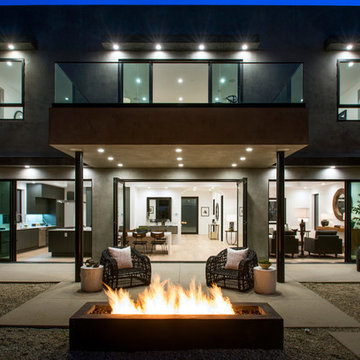
All photos belong to SAMTAK Design, Inc.
Example of a minimalist backyard concrete patio design in Los Angeles with a fire pit and a roof extension
Example of a minimalist backyard concrete patio design in Los Angeles with a fire pit and a roof extension
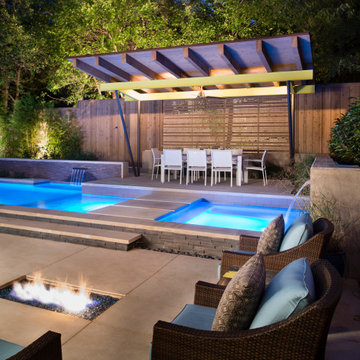
Patio kitchen - mid-sized modern backyard patio kitchen idea in Dallas with decking and an awning
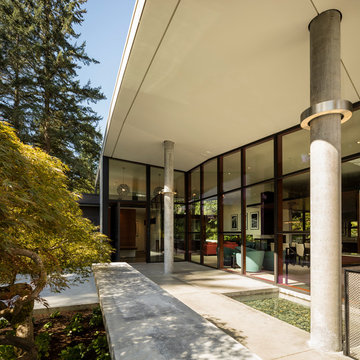
Entry Walkway - Photo: Paul Warchol
Example of a minimalist front yard concrete patio fountain design in Seattle with a roof extension
Example of a minimalist front yard concrete patio fountain design in Seattle with a roof extension
Reload the page to not see this specific ad anymore
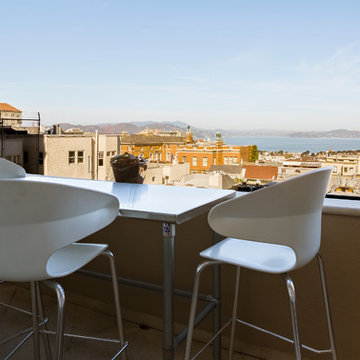
Photography by Chibi Moku - chibimoku.com
Patio - modern patio idea in San Francisco
Patio - modern patio idea in San Francisco
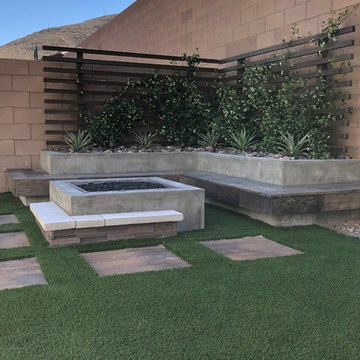
Inspiration for a mid-sized modern backyard concrete paver patio remodel in Las Vegas with a fire pit
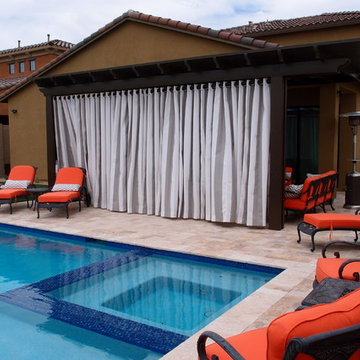
Decor Team - Outdoor curtains on a decorative rod, with brass grommets, Sunbrella Fabric (Manhattan Fog).
Exterior Design & Landscaping by Creative Environments.
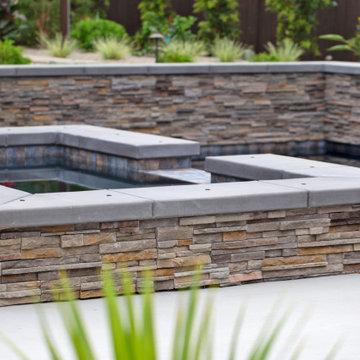
This spacious, multi-level backyard in San Luis Obispo, CA, once completely underutilized and overtaken by weeds, was converted into the ultimate outdoor entertainment space with a custom pool and spa as the centerpiece. A cabana with a built-in storage bench, outdoor TV and wet bar provide a protected place to chill during hot pool days, and a screened outdoor shower nearby is perfect for rinsing off after a dip. A hammock attached to the master deck and the adjacent pool deck are ideal for relaxing and soaking up some rays. The stone veneer-faced water feature wall acts as a backdrop for the pool area, and transitions into a retaining wall dividing the upper and lower levels. An outdoor sectional surrounds a gas fire bowl to create a cozy spot to entertain in the evenings, with string lights overhead for ambiance. A Belgard paver patio connects the lounge area to the outdoor kitchen with a Bull gas grill and cabinetry, polished concrete counter tops, and a wood bar top with seating. The outdoor kitchen is tucked in next to the main deck, one of the only existing elements that remain from the previous space, which now functions as an outdoor dining area overlooking the entire yard. Finishing touches included low-voltage LED landscape lighting, pea gravel mulch, and lush planting areas and outdoor decor.
Modern Patio Ideas & Designs
Reload the page to not see this specific ad anymore
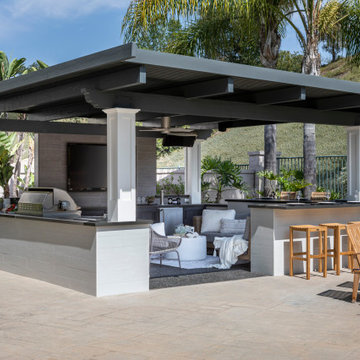
Set with a TV wall for entertainment and a full kitchen, this California Room remodel allows for great space to entertain guests!
Patio - modern patio idea in Orange County
Patio - modern patio idea in Orange County
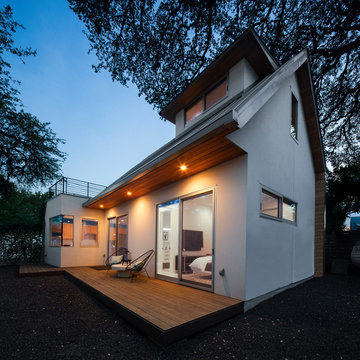
The roof overhang, clad in hemlock fir, cantilevers over a deck that extends the length of the guest house. The deck is accessed via sliding doors from the living area and bedroom.
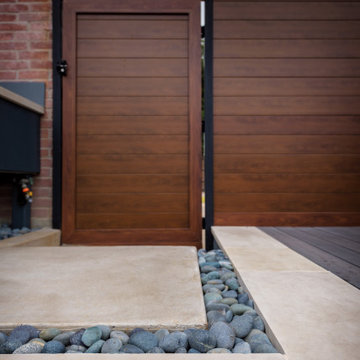
Small minimalist backyard concrete paver patio kitchen photo in Dallas with a roof extension
64






