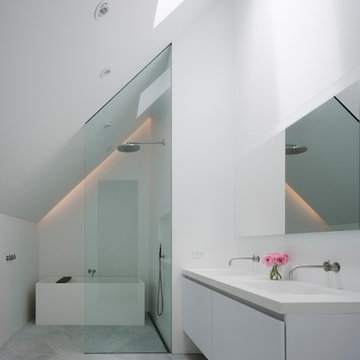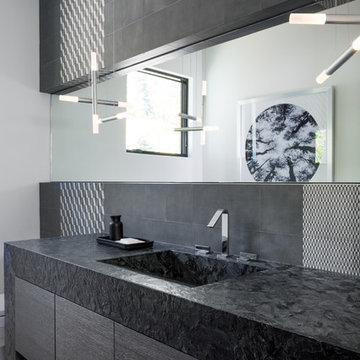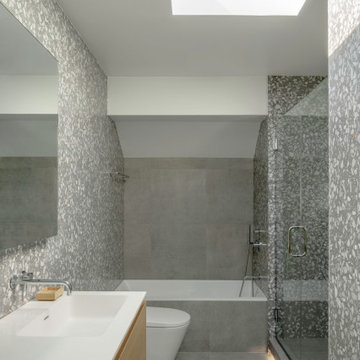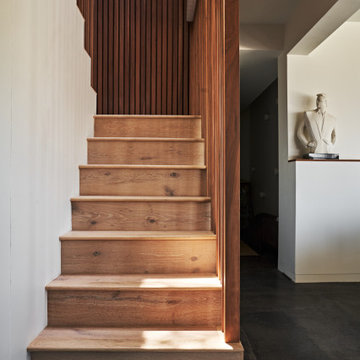Modern Home Design Ideas
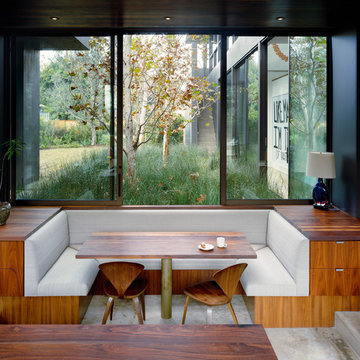
Minimalist concrete floor kitchen/dining room combo photo in Los Angeles with black walls and no fireplace
Find the right local pro for your project

Modern farmhouse renovation, with at-home artist studio. Photos by Elizabeth Pedinotti Haynes
Inspiration for a large modern built-in desk concrete floor and gray floor craft room remodel in Boston with white walls
Inspiration for a large modern built-in desk concrete floor and gray floor craft room remodel in Boston with white walls
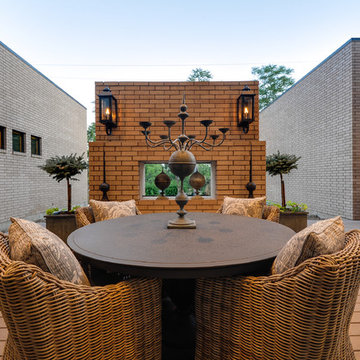
Inspiration for a mid-sized modern backyard deck remodel in Dallas with a roof extension

Loving these grey cabinets!
Small minimalist marble floor and white floor open concept kitchen photo in Miami with an undermount sink, shaker cabinets, gray cabinets, marble countertops, stainless steel appliances, a peninsula and white countertops
Small minimalist marble floor and white floor open concept kitchen photo in Miami with an undermount sink, shaker cabinets, gray cabinets, marble countertops, stainless steel appliances, a peninsula and white countertops

Sponsored
Westerville, OH
Custom Home Works
Franklin County's Award-Winning Design, Build and Remodeling Expert
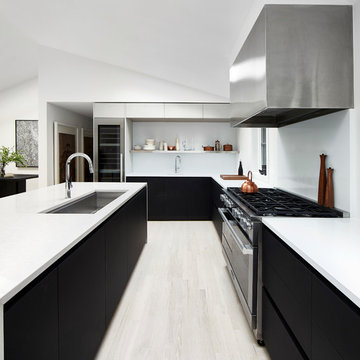
Jacob Snavely
Mid-sized minimalist u-shaped light wood floor and beige floor open concept kitchen photo in New York with an undermount sink, flat-panel cabinets, white backsplash, stainless steel appliances, an island and quartz countertops
Mid-sized minimalist u-shaped light wood floor and beige floor open concept kitchen photo in New York with an undermount sink, flat-panel cabinets, white backsplash, stainless steel appliances, an island and quartz countertops
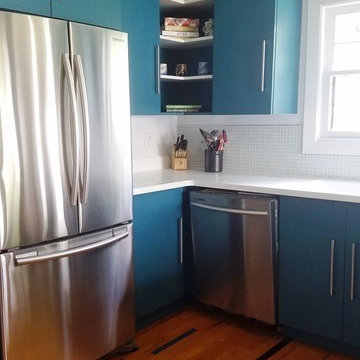
Along with the original finish, various accent colors ranging from black to white, grey, yellow, green, orange, blue, purple, brown and red are left intact. Batched by source, expect single widths with some gaps and over wood as heavy traffic areas of the original floor encountered more wear/tear. Between the paint, natural shades of pale yellows to warm golds are typical of this wood.
Image courtesy of Indy Mod Homes.
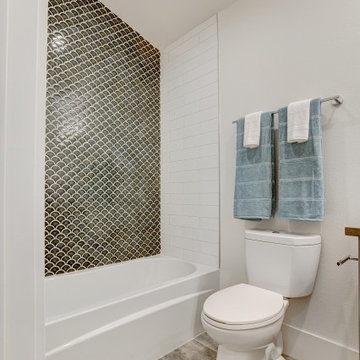
Inspiration for a small modern 3/4 white tile and porcelain tile porcelain tile and beige floor bathroom remodel in Denver with furniture-like cabinets, medium tone wood cabinets, a one-piece toilet, white walls, an undermount sink, quartz countertops and white countertops
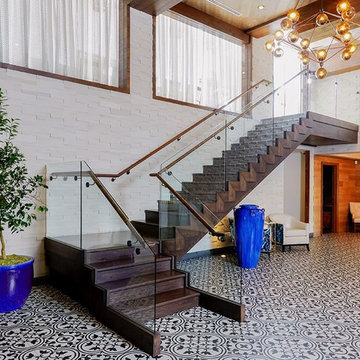
Straight Staircase project for One North restaurant in Jericho, New York.
Minimalist staircase photo in Other
Minimalist staircase photo in Other
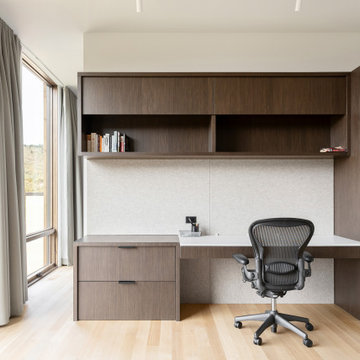
Connections between spaces are pushed to exterior walls to ensure continuous views from all angles and a flood of natural light.
Minimalist built-in desk light wood floor study room photo in Salt Lake City with white walls
Minimalist built-in desk light wood floor study room photo in Salt Lake City with white walls

Ron Rosenzweig
Example of a mid-sized minimalist beige tile gray floor powder room design in Miami with flat-panel cabinets, beige cabinets, beige walls, an undermount sink and beige countertops
Example of a mid-sized minimalist beige tile gray floor powder room design in Miami with flat-panel cabinets, beige cabinets, beige walls, an undermount sink and beige countertops
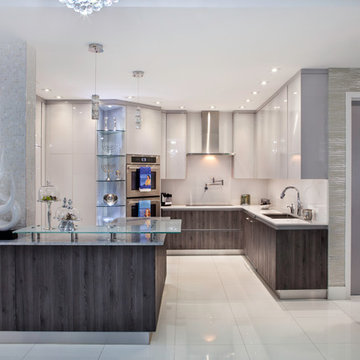
Photographer: Paul Stoppi
Huge minimalist l-shaped marble floor eat-in kitchen photo in Miami with a double-bowl sink, flat-panel cabinets, white cabinets, quartz countertops, white backsplash, mosaic tile backsplash, stainless steel appliances and an island
Huge minimalist l-shaped marble floor eat-in kitchen photo in Miami with a double-bowl sink, flat-panel cabinets, white cabinets, quartz countertops, white backsplash, mosaic tile backsplash, stainless steel appliances and an island

Modern Kitchen by Rhode Island Kitchen & Bath of Providence, RI
Example of a mid-sized minimalist u-shaped terra-cotta tile kitchen design in Providence with an undermount sink, flat-panel cabinets, dark wood cabinets, quartz countertops, gray backsplash, matchstick tile backsplash and a peninsula
Example of a mid-sized minimalist u-shaped terra-cotta tile kitchen design in Providence with an undermount sink, flat-panel cabinets, dark wood cabinets, quartz countertops, gray backsplash, matchstick tile backsplash and a peninsula

Example of a large minimalist single-wall concrete floor kitchen pantry design in New York with a double-bowl sink, flat-panel cabinets, gray cabinets, solid surface countertops, brown backsplash, stainless steel appliances and an island
Modern Home Design Ideas
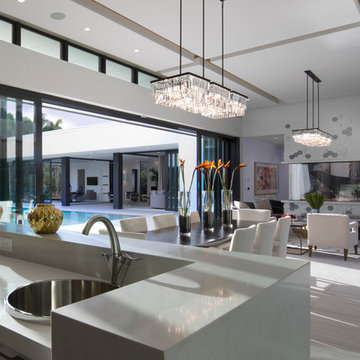
This Palm Springs inspired, one story, 8,245 sq. ft. modernist “party pad” merges golf and Rat Pack glamour. The net-zero home provides resort-style living and overlooks fairways and water views. The front elevation of this mid-century, sprawling ranch showcases a patterned screen that provides transparency and privacy. The design element of the screen reappears throughout the home in a manner similar to Frank Lloyd Wright’s use of design patterns throughout his homes. The home boasts a HERS index of zero. A 17.1 kW Photovoltaic and Tesla Powerwall system provides approximately 100% of the electrical energy needs.
A Grand ARDA for Custom Home Design goes to
Phil Kean Design Group
Designer: Phil Kean Design Group
From: Winter Park, Florida
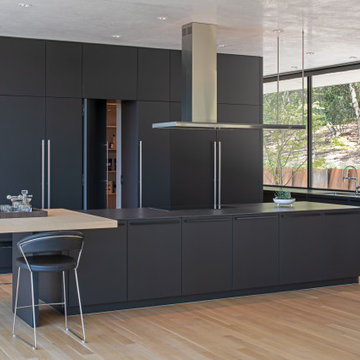
Slate Black matte satin lacquer cabinetry with natural oak accents and integrated Room in Room walk-in pantry.
German-made LEICHT cabinetry
Dick Clark + Associates Architecture
Jon Luce Builder
©Paul Bardagjy Photography

Living room - huge modern formal and open concept concrete floor and gray floor living room idea in Houston with white walls, no fireplace and no tv
42

























