Modern Back Porch Ideas
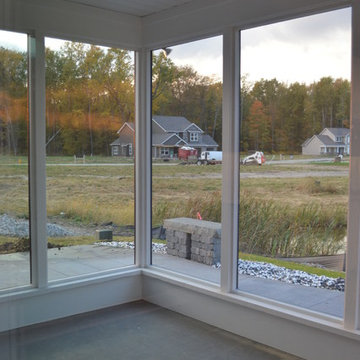
Mid-sized minimalist concrete paver screened-in back porch idea in Other with a roof extension
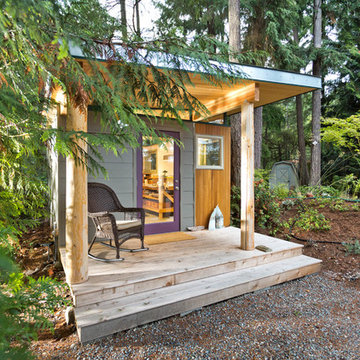
Dominic Arizona Bonuccelli
Inspiration for a mid-sized modern back porch remodel in Seattle
Inspiration for a mid-sized modern back porch remodel in Seattle

This modern home, near Cedar Lake, built in 1900, was originally a corner store. A massive conversion transformed the home into a spacious, multi-level residence in the 1990’s.
However, the home’s lot was unusually steep and overgrown with vegetation. In addition, there were concerns about soil erosion and water intrusion to the house. The homeowners wanted to resolve these issues and create a much more useable outdoor area for family and pets.
Castle, in conjunction with Field Outdoor Spaces, designed and built a large deck area in the back yard of the home, which includes a detached screen porch and a bar & grill area under a cedar pergola.
The previous, small deck was demolished and the sliding door replaced with a window. A new glass sliding door was inserted along a perpendicular wall to connect the home’s interior kitchen to the backyard oasis.
The screen house doors are made from six custom screen panels, attached to a top mount, soft-close track. Inside the screen porch, a patio heater allows the family to enjoy this space much of the year.
Concrete was the material chosen for the outdoor countertops, to ensure it lasts several years in Minnesota’s always-changing climate.
Trex decking was used throughout, along with red cedar porch, pergola and privacy lattice detailing.
The front entry of the home was also updated to include a large, open porch with access to the newly landscaped yard. Cable railings from Loftus Iron add to the contemporary style of the home, including a gate feature at the top of the front steps to contain the family pets when they’re let out into the yard.
Tour this project in person, September 28 – 29, during the 2019 Castle Home Tour!

Screen porch interior
Mid-sized minimalist screened-in back porch photo in Boston with decking and a roof extension
Mid-sized minimalist screened-in back porch photo in Boston with decking and a roof extension
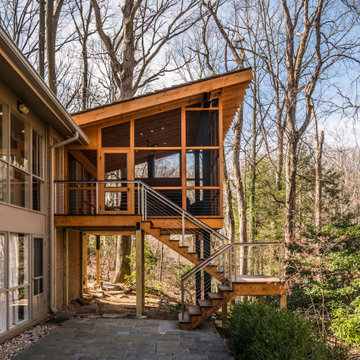
Rear screened porch with wood-burning fireplace and additional firewood storage within mantel.
Mid-sized minimalist stone screened-in back porch idea in DC Metro with a roof extension
Mid-sized minimalist stone screened-in back porch idea in DC Metro with a roof extension
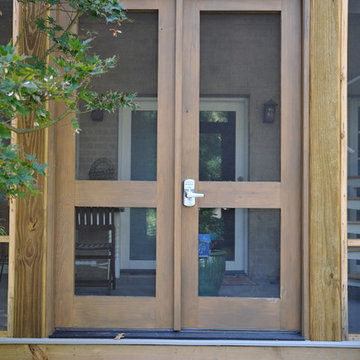
Photo by Seabold Studio
Mid-sized minimalist screened-in back porch photo in Jackson with decking
Mid-sized minimalist screened-in back porch photo in Jackson with decking
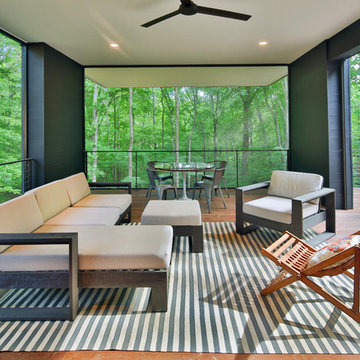
Architect: Szostak Design, Inc.
Photo: Jim Sink
Inspiration for a modern screened-in back porch remodel in Raleigh with decking and a roof extension
Inspiration for a modern screened-in back porch remodel in Raleigh with decking and a roof extension
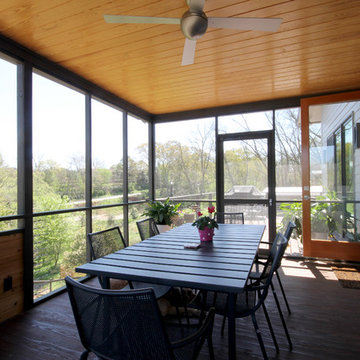
Inspiration for a mid-sized modern screened-in back porch remodel in Atlanta with decking and a roof extension
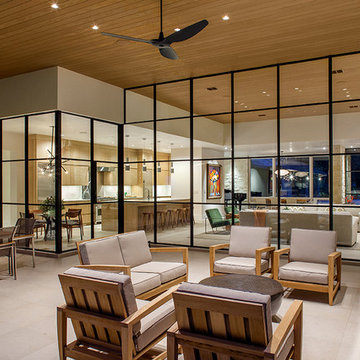
Rehme Steel Windows & Doors
Shiflet Group Architects
Sam Stewart Custom Homes
Thomas McConnell Photography
Large minimalist back porch photo in Austin with a roof extension
Large minimalist back porch photo in Austin with a roof extension
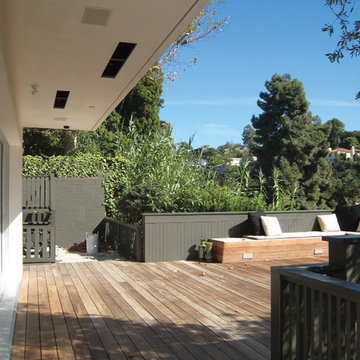
A view of the back deck and roof overhang with recessed lighting.
Mid-sized minimalist back porch photo in Los Angeles with decking
Mid-sized minimalist back porch photo in Los Angeles with decking
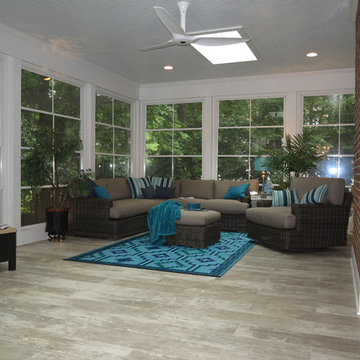
Screened Porch addition with EZE Breeze Windows, Velux skylights and tile flooring
This is an example of a large modern tile screened-in back porch design in Raleigh with a roof extension.
This is an example of a large modern tile screened-in back porch design in Raleigh with a roof extension.
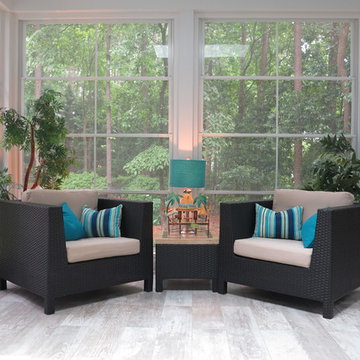
Screened Porch addition with EZE Breeze Windows, Velux skylights and tile flooring
Large minimalist tile back porch photo in Raleigh with a roof extension
Large minimalist tile back porch photo in Raleigh with a roof extension
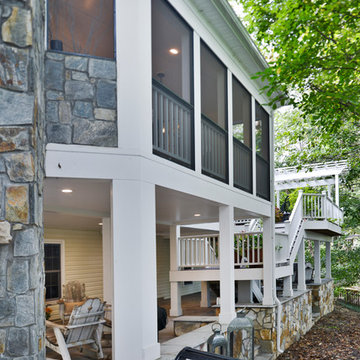
Stunning Outdoor Remodel in the heart of Kingstown, Alexandria, VA 22310.
Michael Nash Design Build & Homes created a new stunning screen porch with dramatic color tones, a rustic country style furniture setting, a new fireplace, and entertainment space for large sporting event or family gatherings.
The old window from the dining room was converted into French doors to allow better flow in and out of home. Wood looking porcelain tile compliments the stone wall of the fireplace. A double stacked fireplace was installed with a ventless stainless unit inside of screen porch and wood burning fireplace just below in the stoned patio area. A big screen TV was mounted over the mantel.
Beaded panel ceiling covered the tall cathedral ceiling, lots of lights, craftsman style ceiling fan and hanging lights complimenting the wicked furniture has set this screen porch area above any project in its class.
Just outside of the screen area is the Trex covered deck with a pergola given them a grilling and outdoor seating space. Through a set of wrapped around staircase the upper deck now is connected with the magnificent Lower patio area. All covered in flagstone and stone retaining wall, shows the outdoor entertaining option in the lower level just outside of the basement French doors. Hanging out in this relaxing porch the family and friends enjoy the stunning view of their wooded backyard.
The ambiance of this screen porch area is just stunning.
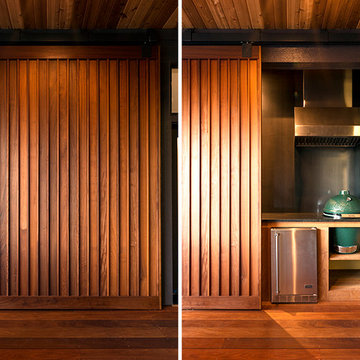
Brian Walker Lee
This is an example of a modern porch design in Portland with decking and a roof extension.
This is an example of a modern porch design in Portland with decking and a roof extension.
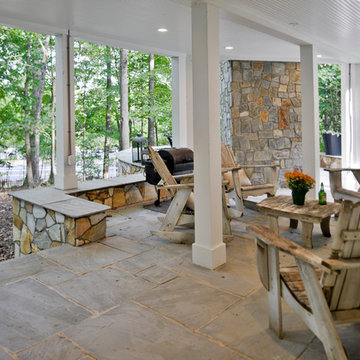
Stunning Outdoor Remodel in the heart of Kingstown, Alexandria, VA 22310.
Michael Nash Design Build & Homes created a new stunning screen porch with dramatic color tones, a rustic country style furniture setting, a new fireplace, and entertainment space for large sporting event or family gatherings.
The old window from the dining room was converted into French doors to allow better flow in and out of home. Wood looking porcelain tile compliments the stone wall of the fireplace. A double stacked fireplace was installed with a ventless stainless unit inside of screen porch and wood burning fireplace just below in the stoned patio area. A big screen TV was mounted over the mantel.
Beaded panel ceiling covered the tall cathedral ceiling, lots of lights, craftsman style ceiling fan and hanging lights complimenting the wicked furniture has set this screen porch area above any project in its class.
Just outside of the screen area is the Trex covered deck with a pergola given them a grilling and outdoor seating space. Through a set of wrapped around staircase the upper deck now is connected with the magnificent Lower patio area. All covered in flagstone and stone retaining wall, shows the outdoor entertaining option in the lower level just outside of the basement French doors. Hanging out in this relaxing porch the family and friends enjoy the stunning view of their wooded backyard.
The ambiance of this screen porch area is just stunning.
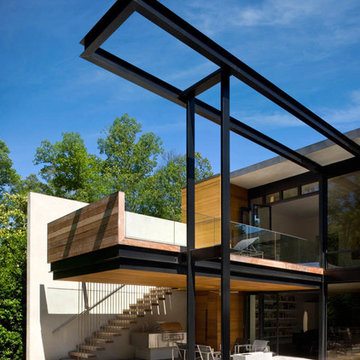
As the sun arcs across the backyard during the day, the resulting shadows provide changing compositions on the adjacent wall and ground.
Passive solar design principles were employed, with the roof overhangs being calculated to prevent solar intrusion during warm months while allowing sunlight into the main living spaces during the winter.
Philip Spears Photography
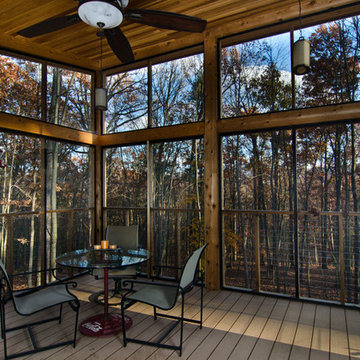
Nathan Webb, AIA
Minimalist back porch idea in DC Metro with a roof extension
Minimalist back porch idea in DC Metro with a roof extension
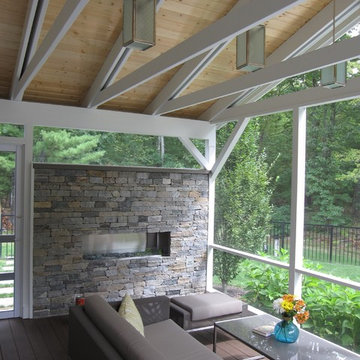
Screened Porch designed and built by Chris Parent; Gas fireplace, stone veneer, bluestone patio with outdoor fire pit, granite steps designed and built by Babin Landscaping.
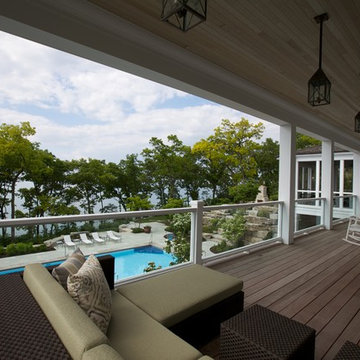
Interior Design by Lauryn Pappas Interiors
Inspiration for a huge modern back porch remodel in Chicago with a roof extension
Inspiration for a huge modern back porch remodel in Chicago with a roof extension
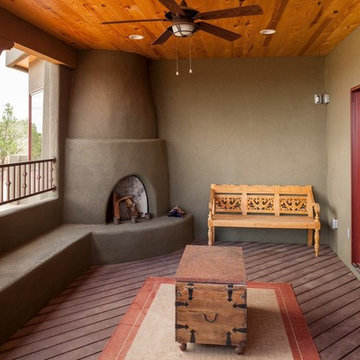
Inspiration for a mid-sized modern back porch remodel in Albuquerque with a fire pit, decking and a roof extension
Modern Back Porch Ideas
1





