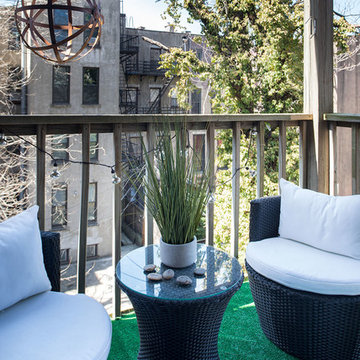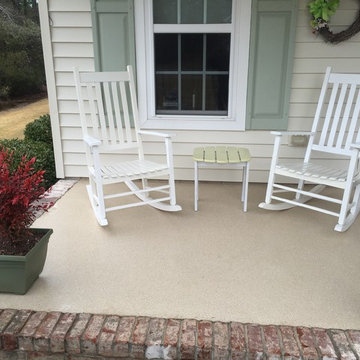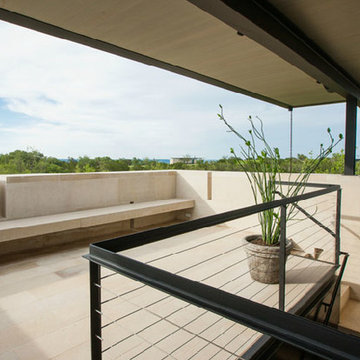Small Modern Porch Ideas
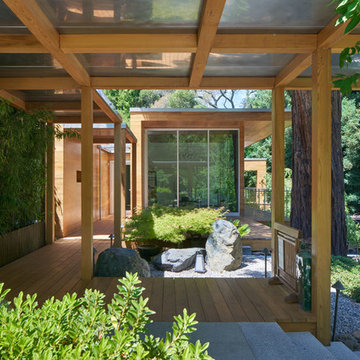
Bruce Damonte
Small minimalist front porch idea in San Francisco with decking and a pergola
Small minimalist front porch idea in San Francisco with decking and a pergola
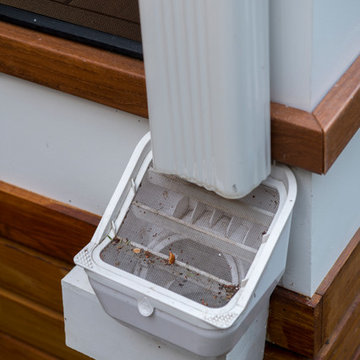
A unique drainage system redirects water from the hip roof to off the property via an innovative array of gutters and pipes. On this side of the porch, water flows from the side of the deck and underneath the decking itself through a PVC pipe. Metal mesh wiring prevents the drainage system from getting clogged.
Photo credit: Michael Ventura
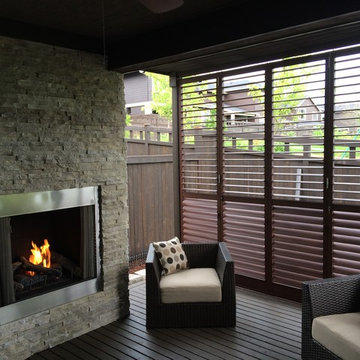
All Shutters and Blinds
Inspiration for a small modern porch remodel in Adelaide
Inspiration for a small modern porch remodel in Adelaide
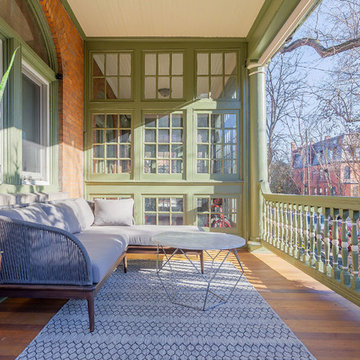
This is an example of a small modern front porch design in Philadelphia with decking and a roof extension.
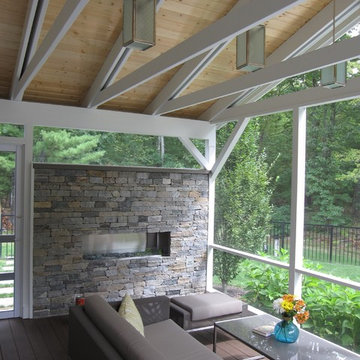
Screened Porch designed and built by Chris Parent; Gas fireplace, stone veneer, bluestone patio with outdoor fire pit, granite steps designed and built by Babin Landscaping.
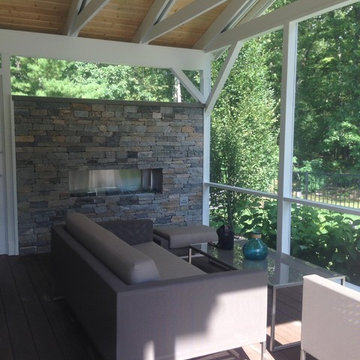
Screened Porch designed and built by Chris Parent; Gas fireplace, stone veneer, bluestone patio with outdoor fire pit, granite steps designed and built by Babin Landscaping.
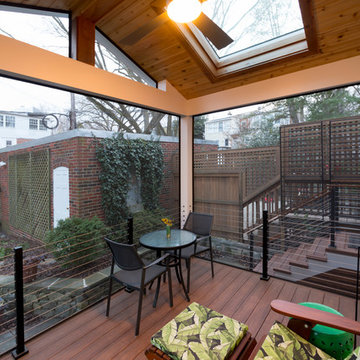
Interior of a modern screened-in porch design in Northwest Washington, D.C. It features skylights, an Infratech infrared heater, a Minka-Aire ceiling fan, low-maintenance Zuri deck boards and stainless steel cable handrails. Photographer: Michael Ventura.
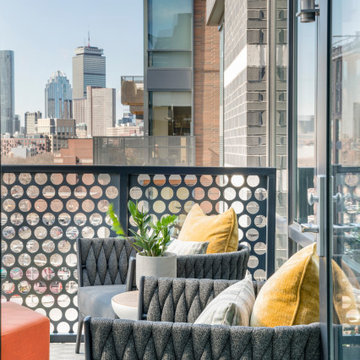
Inspiration for a small modern stamped concrete metal railing side porch remodel in Boston
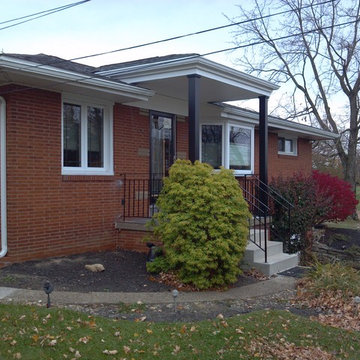
The new porch roof structure using custom aluminum railings and columns.
New concrete steps were installed.
All trims and underside was built using low maintenance products.
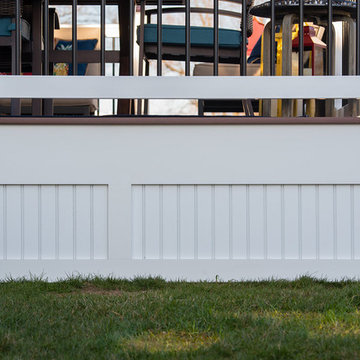
We upgraded the skirting from standard lattice to matching paneling.
Small minimalist concrete back porch photo in Boston with a roof extension
Small minimalist concrete back porch photo in Boston with a roof extension
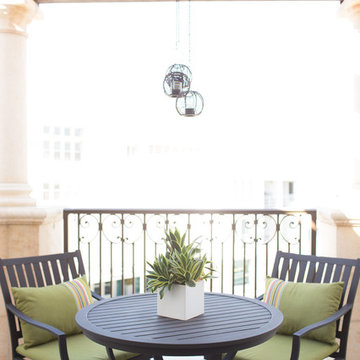
Letters and Lens Photography
Small minimalist stone porch photo in Los Angeles with a pergola
Small minimalist stone porch photo in Los Angeles with a pergola
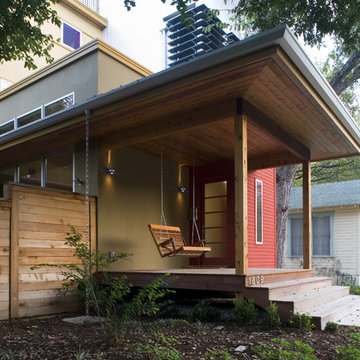
This is an example of a small modern side porch design in Austin with decking and a roof extension.
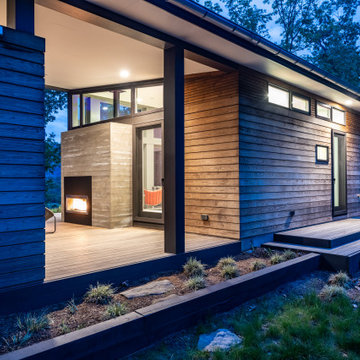
This small weekend cabin designed by the owner is incredibly space-efficient. Hosting 2 bedrooms and 2 baths by sharing a shower and having an office space that doubles as a second bedroom by utilizing a Murphy bed, the modest 7oo SF footprint can comfortably accommodate guests. The outdoor spaces expand the living area with a 400 SF porch and a 200 SF deck that overlooks the river below. Materials were carefully selected to provide sustainable beauty and durability. The siding and decking are Kebony, interior floors are polished concrete (with hydronic heat), the fireplace surround is board-formed concrete (no finish applied), and the built-ins and half of the interior doors are cedar. The other interior doors are painted poplar with a waxed-steel band. A reclaimed pine countertop finishes off the natural steel framework made by a local fabricator. Houseworks provided the doors, built-in cabinetry, and poured-in-place concrete for the fireplace and remote firepit.
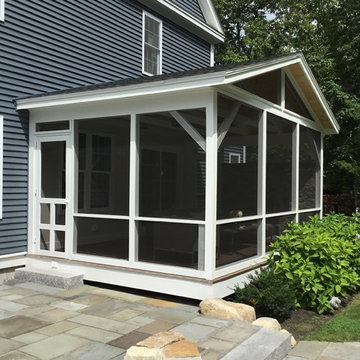
Screened Porch designed and built by Chris Parent; Gas fireplace, stone veneer, bluestone patio with outdoor fire pit, granite steps designed and built by Babin Landscaping.
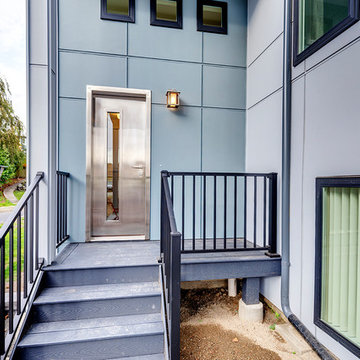
Side Entry - custom stainless steel door, Hardie panel siding, composite landing & steps, black Andersen Fibrex composite windows.
Small minimalist side porch photo in Seattle with a roof extension
Small minimalist side porch photo in Seattle with a roof extension
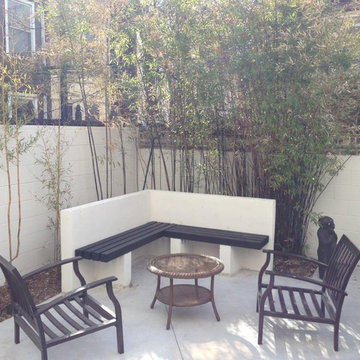
Metric Concrete Construction & Design Inc has partnered up with Digs Living to bring an amazing zen like backyard to center city Philadelphia. This yard was dirt when we started. We excavated and poured a new decorative concrete patio with diamond saw cutting patterns. We built a custom block wall bench with a painted wood seat. We pointed and sealed the walls with a calming cream colored masonry sealer. Digs Living came in and created an amazing landscape with large planters and bamboo stalks. We truly created a new world in down town center city PA.
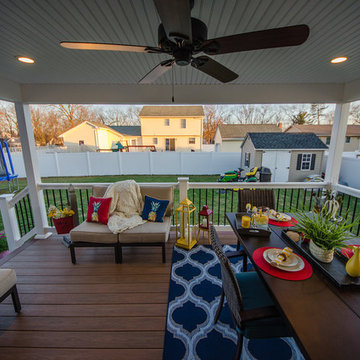
We built this porch off the back of the customer's home.
Inspiration for a small modern concrete back porch remodel in Boston with a roof extension
Inspiration for a small modern concrete back porch remodel in Boston with a roof extension
Small Modern Porch Ideas
1






