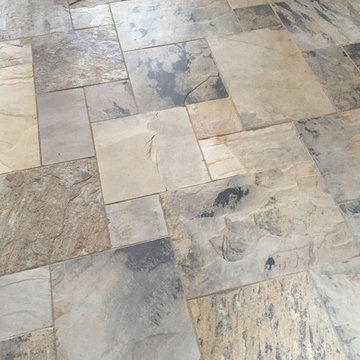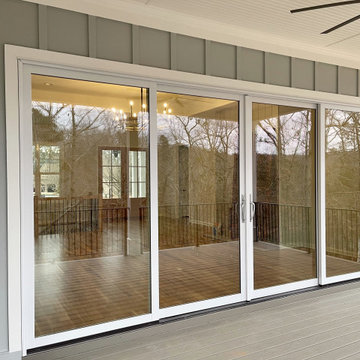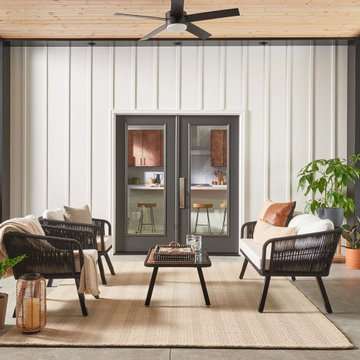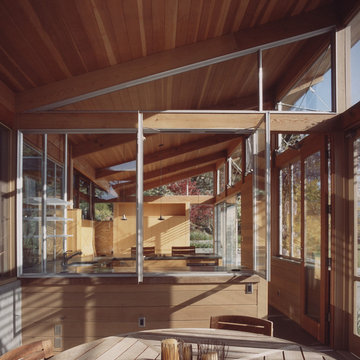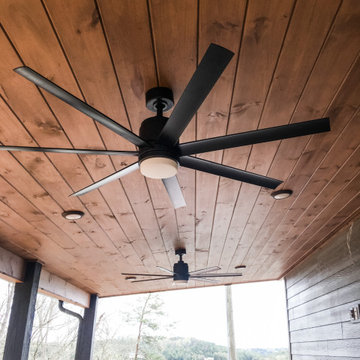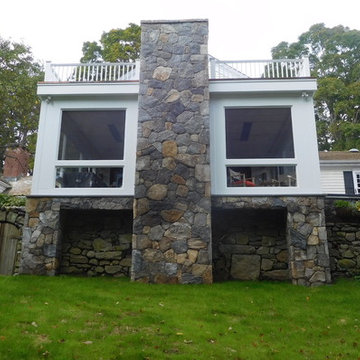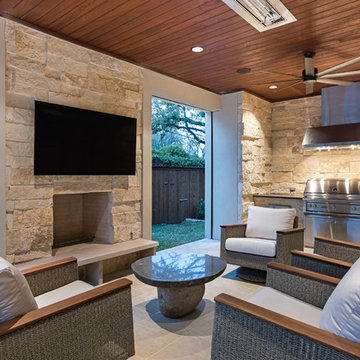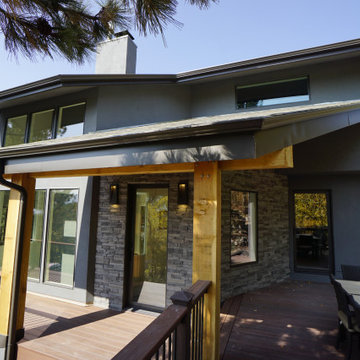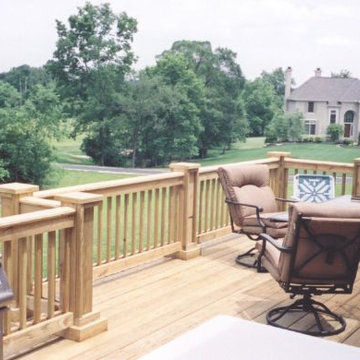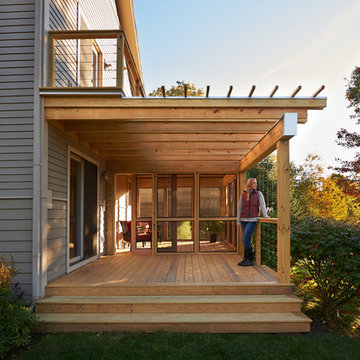Modern Porch Ideas
Refine by:
Budget
Sort by:Popular Today
301 - 320 of 9,033 photos
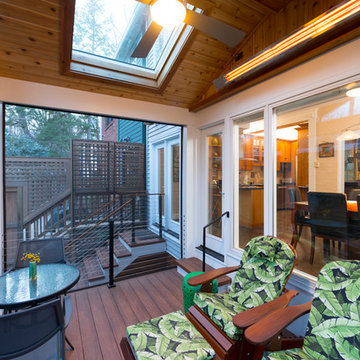
Interior of a modern screened-in porch design in Northwest Washington, D.C. It features skylights, an Infratech infrared heater, a Minka-Aire ceiling fan, low-maintenance Zuri deck boards and stainless steel cable handrails. Photographer: Michael Ventura.
Find the right local pro for your project
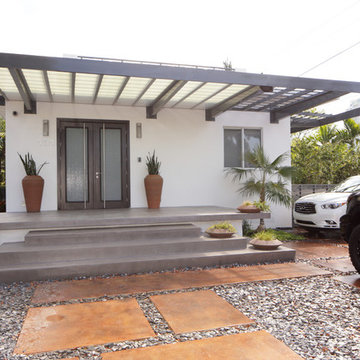
Felix Mizioznikov
This is an example of a mid-sized modern front porch design in Miami.
This is an example of a mid-sized modern front porch design in Miami.
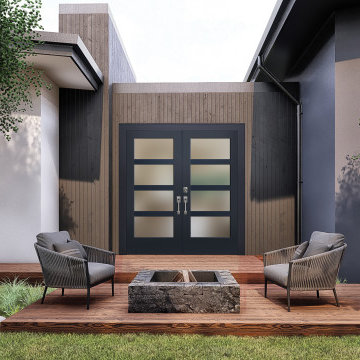
Create a space for entertaining. Your doors can make a statement, and they create a fluidity of your modern design throughout your home. Create the patio of your dreams.
Front Door: VistaGrande with Modern SDL Bars
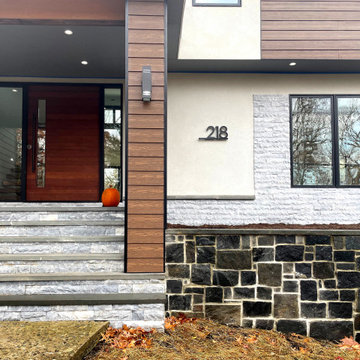
The custom lighted house number installed at the front of the house, automatically off during the day. Ready for Halloween !
Inspiration for a small modern front porch remodel in Philadelphia
Inspiration for a small modern front porch remodel in Philadelphia
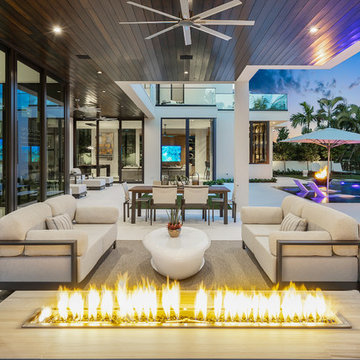
Modern home front entry features a voice over Internet Protocol Intercom Device to interface with the home's Crestron control system for voice communication at both the front door and gate.
Signature Estate featuring modern, warm, and clean-line design, with total custom details and finishes. The front includes a serene and impressive atrium foyer with two-story floor to ceiling glass walls and multi-level fire/water fountains on either side of the grand bronze aluminum pivot entry door. Elegant extra-large 47'' imported white porcelain tile runs seamlessly to the rear exterior pool deck, and a dark stained oak wood is found on the stairway treads and second floor. The great room has an incredible Neolith onyx wall and see-through linear gas fireplace and is appointed perfectly for views of the zero edge pool and waterway. The center spine stainless steel staircase has a smoked glass railing and wood handrail.
Photo courtesy Royal Palm Properties
Reload the page to not see this specific ad anymore
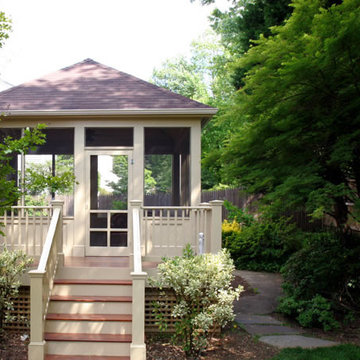
Designed and built by Land Art Design, Inc.
Inspiration for a mid-sized modern screened-in back porch remodel in DC Metro with decking and a roof extension
Inspiration for a mid-sized modern screened-in back porch remodel in DC Metro with decking and a roof extension
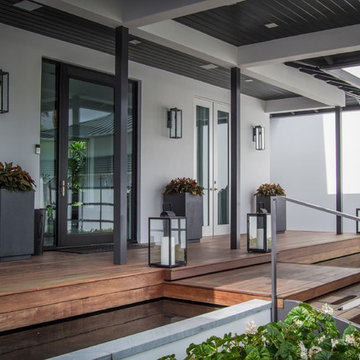
CAROLINA E
This is an example of a large modern front porch design in Miami with decking and a roof extension.
This is an example of a large modern front porch design in Miami with decking and a roof extension.
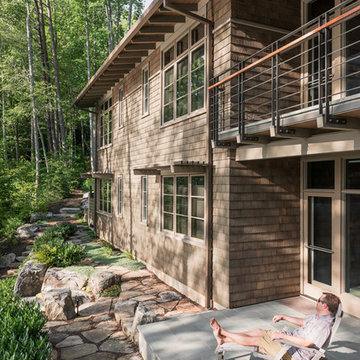
The Fontana Bridge residence is a mountain modern lake home located in the mountains of Swain County. The LEED Gold home is mountain modern house designed to integrate harmoniously with the surrounding Appalachian mountain setting. The understated exterior and the thoughtfully chosen neutral palette blend into the topography of the wooded hillside.
Reload the page to not see this specific ad anymore
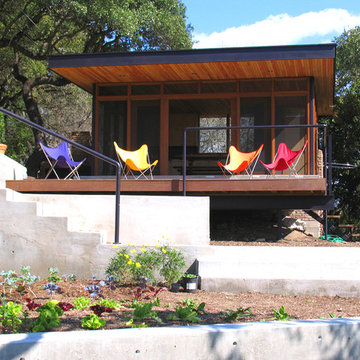
Concrete landscaping creates a hill for the garden pavilion to perch on.
Inspiration for a modern porch remodel in Austin with decking and a roof extension
Inspiration for a modern porch remodel in Austin with decking and a roof extension
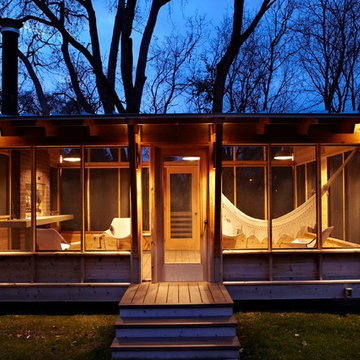
Project by Home Tailors Building & Remodeling + M.Valdes Architects
Photos by George Heinrich Photography
Minimalist porch photo in Minneapolis
Minimalist porch photo in Minneapolis
Modern Porch Ideas
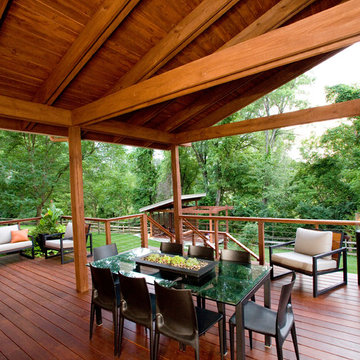
Covered Dining
Photography by Ross Van Pelt
Inspiration for a modern porch remodel in Cincinnati with decking
Inspiration for a modern porch remodel in Cincinnati with decking
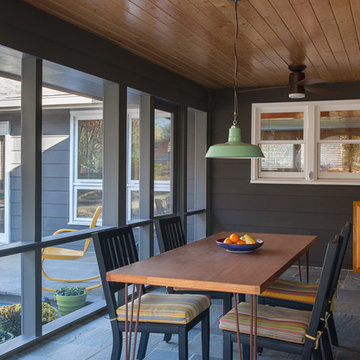
Screened porch and stone patio
Photo by Caroline Allison
Mid-sized minimalist stone screened-in back porch idea in Nashville with a roof extension
Mid-sized minimalist stone screened-in back porch idea in Nashville with a roof extension
16


