Modern Powder Room Ideas
Refine by:
Budget
Sort by:Popular Today
1 - 20 of 1,405 photos
Item 1 of 3
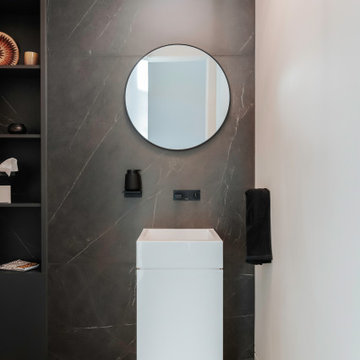
Chaten Powder Room
Inspiration for a mid-sized modern black tile and stone tile light wood floor and white floor powder room remodel in Phoenix with flat-panel cabinets, white cabinets, black walls, a pedestal sink, quartzite countertops, white countertops and a freestanding vanity
Inspiration for a mid-sized modern black tile and stone tile light wood floor and white floor powder room remodel in Phoenix with flat-panel cabinets, white cabinets, black walls, a pedestal sink, quartzite countertops, white countertops and a freestanding vanity

Inspiration for a mid-sized modern black tile marble floor and white floor powder room remodel in Miami with a one-piece toilet, white walls, a vessel sink, wood countertops and beige countertops

Powder Room
Powder room - mid-sized modern gray tile, white tile and porcelain tile porcelain tile powder room idea in New York with purple walls, flat-panel cabinets, white cabinets, a one-piece toilet, an undermount sink and quartz countertops
Powder room - mid-sized modern gray tile, white tile and porcelain tile porcelain tile powder room idea in New York with purple walls, flat-panel cabinets, white cabinets, a one-piece toilet, an undermount sink and quartz countertops

The boldness of the tiles black and white pattern with its overall whimsical pattern made the selection a perfect fit for a playful and innovative room.
.
I liked the way the different shapes blend into each other, hardly indistinguishable from one another, yet decipherable. His shapes are visual mazes, archetypal ideograms of a sort. At a distance, they form a pattern; up close, they form a story. Many of the themes are about people and their connections to each other. Some are visually explicit; others are more reflective and discreet. Most are just fun and whimsical, appealing to children and to the uninhibited in us. They are also primitive in their bold lines and graphic imagery. Many shapes are of monsters and scary beings, relaying the innate fears of childhood and the exterior landscape of the reality of city life. In effect, they are graffiti like patterns, yet indelibly marked in our subconscious. In addition, the basic black, white, and red colors so essential to Haring’s work express the boldness and basic instincts of color and form.
In addition, my passion for both design and art found their aesthetic confluence in the expression of this whimsical statement of idea and function.
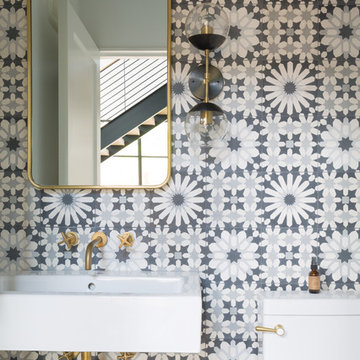
Leonid Furmansky Photography
Restructure Studio is dedicated to making sustainable design accessible to homeowners as well as building professionals in the residential construction industry.
Restructure Studio is a full service architectural design firm located in Austin and serving the Central Texas area. Feel free to contact us with any questions!
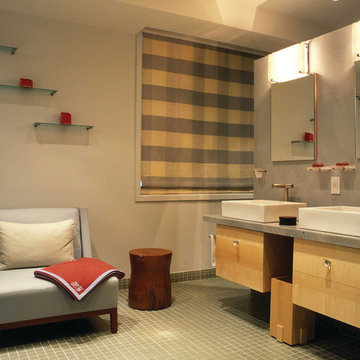
A uniquely modern but down-to-earth Tribeca loft. With an emphasis in organic elements, artisanal lighting, and high-end artwork, we designed a sophisticated interior that oozes a lifestyle of serenity.
The kitchen boasts a stunning open floor plan with unique custom features. A wooden banquette provides the ideal area to spend time with friends and family, enjoying a casual or formal meal. With a breakfast bar was designed with double layered countertops, creating space between the cook and diners.
The rest of the home is dressed in tranquil creams with high contrasting espresso and black hues. Contemporary furnishings can be found throughout, which set the perfect backdrop to the extraordinarily unique pendant lighting.
Project Location: New York. Project designed by interior design firm, Betty Wasserman Art & Interiors. From their Chelsea base, they serve clients in Manhattan and throughout New York City, as well as across the tri-state area and in The Hamptons.
For more about Betty Wasserman, click here: https://www.bettywasserman.com/
To learn more about this project, click here: https://www.bettywasserman.com/spaces/tribeca-townhouse
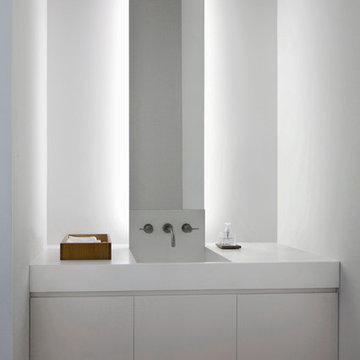
©ScottPease/PeasePhotography
Example of a mid-sized minimalist powder room design in Cleveland
Example of a mid-sized minimalist powder room design in Cleveland
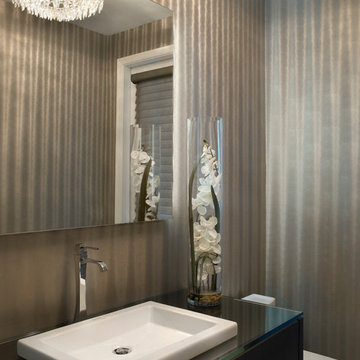
Powder room - small modern powder room idea in Miami with flat-panel cabinets, dark wood cabinets, a two-piece toilet, beige walls, a drop-in sink and glass countertops
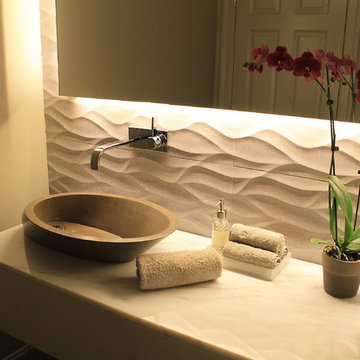
Modern Chic Powder Room | Natick, MA | anna O design | Vanity: The Furniture Guild | Counter top: Imperial Danby Marble | Tile: Porcelanosa | Porcelanosa Stone Vessel sink | Faucet: Dornhbracht | Light fixture: Axo lighting
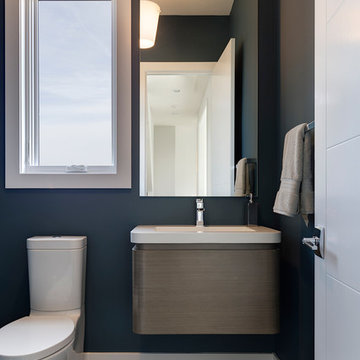
David Bryce Photography
Inspiration for a small modern dark wood floor powder room remodel in Other with medium tone wood cabinets, blue walls and an integrated sink
Inspiration for a small modern dark wood floor powder room remodel in Other with medium tone wood cabinets, blue walls and an integrated sink
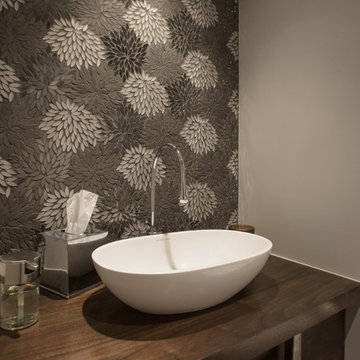
This astonishing living room area reflects my client’s taste for modern living. Based on their personality and desire, I designed the space to combine a mid-century modern feeling with clean lines from Italian furniture pieces.
Project designed by Denver, Colorado interior designer Margarita Bravo. She serves Denver as well as surrounding areas such as Cherry Hills Village, Englewood, Greenwood Village, and Bow Mar.
For more about MARGARITA BRAVO, click here: https://www.margaritabravo.com/
To learn more about this project, click here: https://www.margaritabravo.com/portfolio/girard-place/
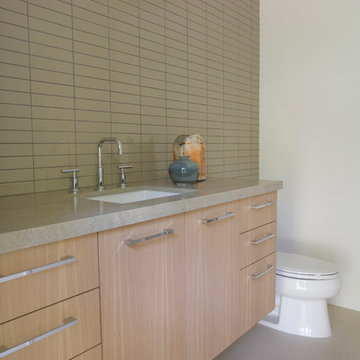
www.corinnecobabe.com
Inspiration for a mid-sized modern beige tile porcelain tile powder room remodel in Dallas with an undermount sink, flat-panel cabinets, light wood cabinets, quartz countertops and white walls
Inspiration for a mid-sized modern beige tile porcelain tile powder room remodel in Dallas with an undermount sink, flat-panel cabinets, light wood cabinets, quartz countertops and white walls
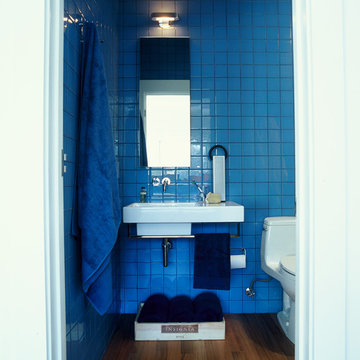
Minimalist blue tile and glass tile powder room photo in San Francisco with a wall-mount sink and a one-piece toilet
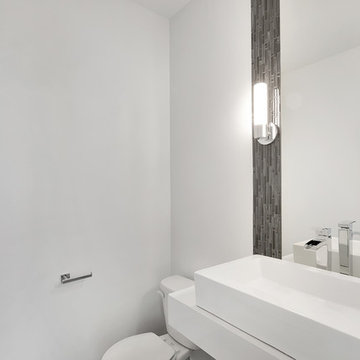
Floating quartz counter with a square vessel sink, vertical mirror with mosaic border. Bill Johnson Photography
Example of a mid-sized minimalist gray tile and glass tile powder room design in Seattle with a vessel sink, quartz countertops, a two-piece toilet and white walls
Example of a mid-sized minimalist gray tile and glass tile powder room design in Seattle with a vessel sink, quartz countertops, a two-piece toilet and white walls

Built in 1925, this 15-story neo-Renaissance cooperative building is located on Fifth Avenue at East 93rd Street in Carnegie Hill. The corner penthouse unit has terraces on four sides, with views directly over Central Park and the city skyline beyond.
The project involved a gut renovation inside and out, down to the building structure, to transform the existing one bedroom/two bathroom layout into a two bedroom/three bathroom configuration which was facilitated by relocating the kitchen into the center of the apartment.
The new floor plan employs layers to organize space from living and lounge areas on the West side, through cooking and dining space in the heart of the layout, to sleeping quarters on the East side. A glazed entry foyer and steel clad “pod”, act as a threshold between the first two layers.
All exterior glazing, windows and doors were replaced with modern units to maximize light and thermal performance. This included erecting three new glass conservatories to create additional conditioned interior space for the Living Room, Dining Room and Master Bedroom respectively.
Materials for the living areas include bronzed steel, dark walnut cabinetry and travertine marble contrasted with whitewashed Oak floor boards, honed concrete tile, white painted walls and floating ceilings. The kitchen and bathrooms are formed from white satin lacquer cabinetry, marble, back-painted glass and Venetian plaster. Exterior terraces are unified with the conservatories by large format concrete paving and a continuous steel handrail at the parapet wall.
Photography by www.petermurdockphoto.com

Amoura Productions
Small minimalist black and white tile and glass tile porcelain tile powder room photo in Omaha with open cabinets, gray cabinets, a wall-mount toilet, gray walls, a vessel sink and solid surface countertops
Small minimalist black and white tile and glass tile porcelain tile powder room photo in Omaha with open cabinets, gray cabinets, a wall-mount toilet, gray walls, a vessel sink and solid surface countertops
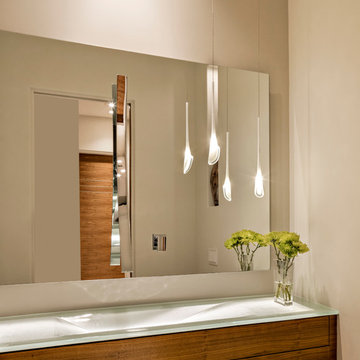
Large minimalist glass sheet ceramic tile powder room photo in Phoenix with flat-panel cabinets, medium tone wood cabinets, a one-piece toilet, beige walls, a drop-in sink and glass countertops
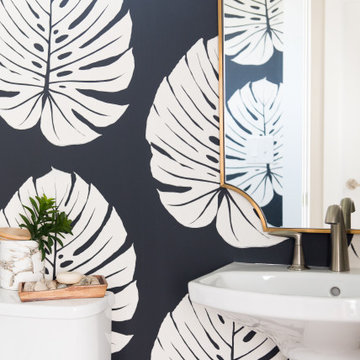
Dark kitchen cabinets, a glossy fireplace, metal lights, foliage-printed wallpaper; and warm-hued upholstery — this new build-home is a balancing act of dark colors with sunlit interiors.
Project completed by Wendy Langston's Everything Home interior design firm, which serves Carmel, Zionsville, Fishers, Westfield, Noblesville, and Indianapolis.
For more about Everything Home, click here: https://everythinghomedesigns.com/
To learn more about this project, click here:
https://everythinghomedesigns.com/portfolio/urban-living-project/
Modern Powder Room Ideas
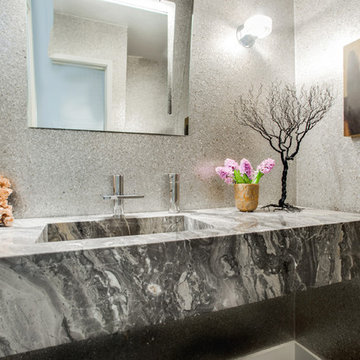
With the silver walls and the custom Arabescato Orobico sink, nothing could every compare. The Homeowner had this sink custom made by Holland Marble, a one of a kind piece.
1


