Modern Glass Tile Powder Room Ideas
Refine by:
Budget
Sort by:Popular Today
1 - 20 of 121 photos
Item 1 of 3
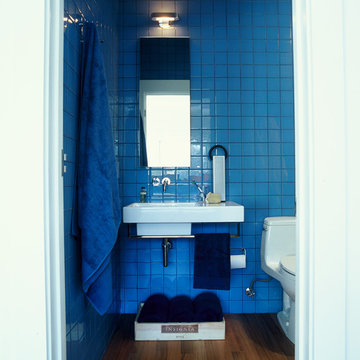
Minimalist blue tile and glass tile powder room photo in San Francisco with a wall-mount sink and a one-piece toilet
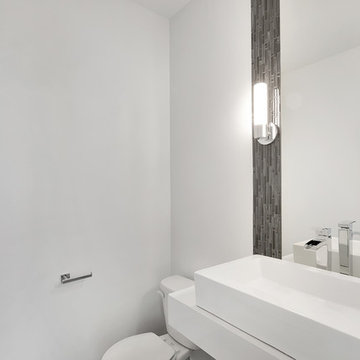
Floating quartz counter with a square vessel sink, vertical mirror with mosaic border. Bill Johnson Photography
Example of a mid-sized minimalist gray tile and glass tile powder room design in Seattle with a vessel sink, quartz countertops, a two-piece toilet and white walls
Example of a mid-sized minimalist gray tile and glass tile powder room design in Seattle with a vessel sink, quartz countertops, a two-piece toilet and white walls
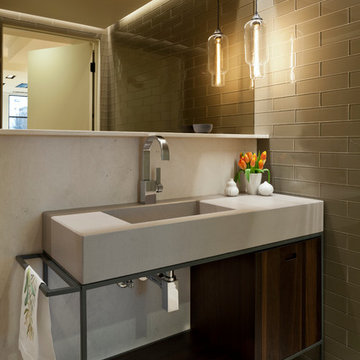
CRAFT in Grigio Scuro Lacquer and Smoked Oak Wood Veneer photographed Gordon Beall Photography.
Example of a minimalist beige tile and glass tile limestone floor powder room design in DC Metro with beige walls and dark wood cabinets
Example of a minimalist beige tile and glass tile limestone floor powder room design in DC Metro with beige walls and dark wood cabinets

Amoura Productions
Small minimalist black and white tile and glass tile porcelain tile powder room photo in Omaha with open cabinets, gray cabinets, a wall-mount toilet, gray walls, a vessel sink and solid surface countertops
Small minimalist black and white tile and glass tile porcelain tile powder room photo in Omaha with open cabinets, gray cabinets, a wall-mount toilet, gray walls, a vessel sink and solid surface countertops
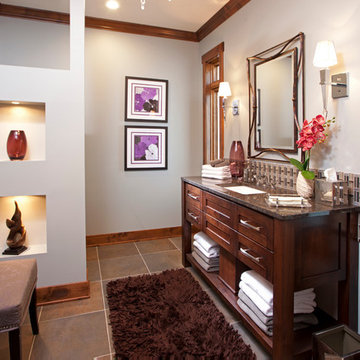
Elegant guest bathroom offers ample space. Windows on either side of the vanity provide views of the lakeside and deck.
Jon Huelskamp, Landmark Photography
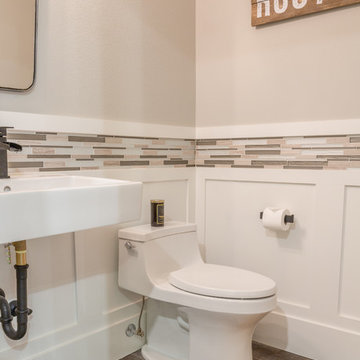
This ranch was a complete renovation! We took it down to the studs and redesigned the space for this young family. We opened up the main floor to create a large kitchen with two islands and seating for a crowd and a dining nook that looks out on the beautiful front yard. We created two seating areas, one for TV viewing and one for relaxing in front of the bar area. We added a new mudroom with lots of closed storage cabinets, a pantry with a sliding barn door and a powder room for guests. We raised the ceilings by a foot and added beams for definition of the spaces. We gave the whole home a unified feel using lots of white and grey throughout with pops of orange to keep it fun.
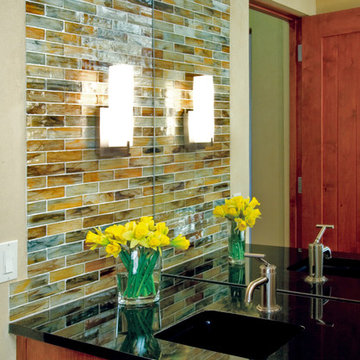
Glass mosaic tile shimmers in the vanity mirror's reflection of this James Satzinger designed home. The Tech Lighting Metro sconce compliments the contemporary style. Photo by Christopher Martinez Photography.
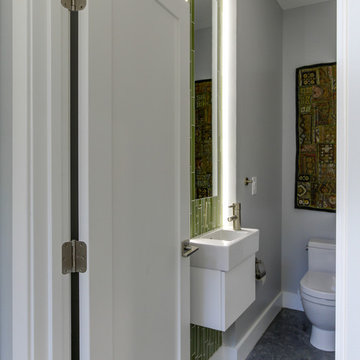
Small minimalist green tile and glass tile concrete floor powder room photo in Raleigh with flat-panel cabinets, white cabinets, a one-piece toilet, gray walls and a wall-mount sink
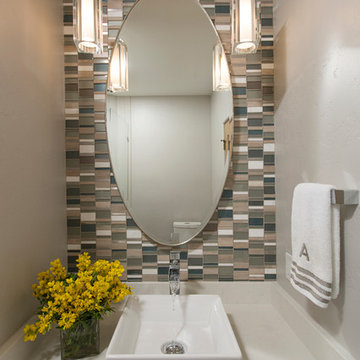
Photography by Imagesmith
Example of a small minimalist multicolored tile and glass tile powder room design in Albuquerque with gray walls, a vessel sink and marble countertops
Example of a small minimalist multicolored tile and glass tile powder room design in Albuquerque with gray walls, a vessel sink and marble countertops
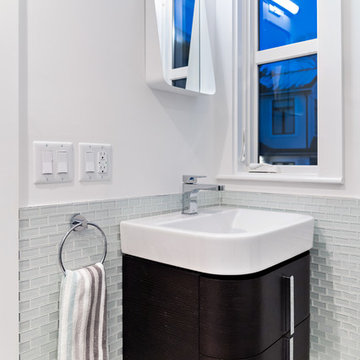
Credit Dan Cutrona
Design, Prewire, Installation and Programming for
Audio / Video
Lighting Control
Network
Home Automation
Inspiration for a small modern glass tile powder room remodel in Boston with flat-panel cabinets, dark wood cabinets, white walls, an integrated sink, quartz countertops and white countertops
Inspiration for a small modern glass tile powder room remodel in Boston with flat-panel cabinets, dark wood cabinets, white walls, an integrated sink, quartz countertops and white countertops
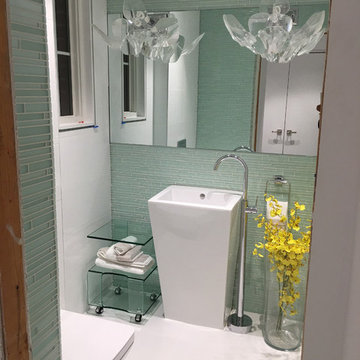
An amazing, mouthwatering, modern interior design in the heart of New York by J Design Group.
Floors throughout in oak stained pale gray.
New York,
Miami modern,
Contemporary Interior Designers,
Modern Interior Designers,
Coco Plum Interior Designers,
Sunny Isles Interior Designers,
Pinecrest Interior Designers,
J Design Group interiors,
South Florida designers,
Best Miami Designers,
Miami interiors,
Miami décor,
Miami Beach Designers,
Best Miami Interior Designers,
Miami Beach Interiors,
Luxurious Design in Miami,
Top designers,
Deco Miami,
Luxury interiors,
Miami Beach Luxury Interiors,
Miami Interior Design,
Miami Interior Design Firms,
Beach front,
Top Interior Designers,
top decor,
Top Miami Decorators,
Miami luxury condos,
modern interiors,
Modern,
Pent house design,
white interiors,
Top Miami Interior Decorators,
Top Miami Interior Designers,
Modern Designers in Miami.
J Design Group has created a beautiful interior design in this beautiful house in New York city.
Well selected spaces, are very comfortable all along this beautiful 3500 square feet house in New York
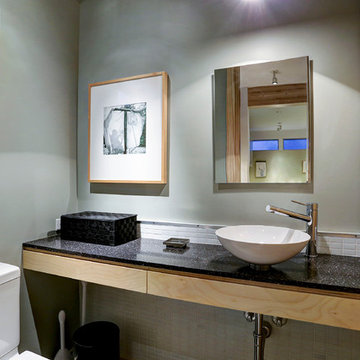
This project is a conversion of the Architect's AIA Award-recognized studio into a live/work residence. An additional 725 sf allowed the project to completely in-fill an urban building site in a mixed residential/commercial neighborhood while accommodating a private courtyard and pool.
Very few modifications were needed to the original studio building to convert the space available to a kitchen and dining space on the first floor and a bedroom, bath and home office on the second floor. The east-side addition includes a butler's pantry, powder room, living room, patio and pool on the first floor and a master suite on the second.
The original finishes of metal and concrete were expanded to include concrete masonry and stucco. The masonry now extends from the living space into the outdoor courtyard, creating the illusion that the courtyard is an actual extension of the house.
The previous studio and the current live/work home have been on multiple AIA and RDA home tours during its various phases.
TK Images, Houston
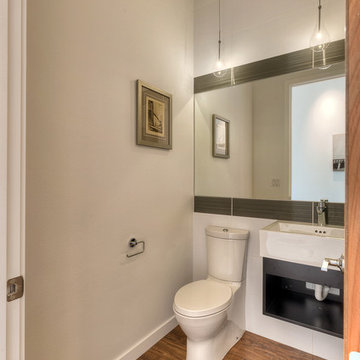
Example of a minimalist gray tile and glass tile medium tone wood floor powder room design in Seattle with a vessel sink, open cabinets, dark wood cabinets, a two-piece toilet and gray walls
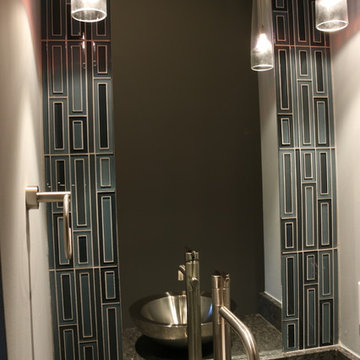
Example of a small minimalist blue tile and glass tile powder room design in Austin with gray walls, a vessel sink and granite countertops

Powder room. Photography by Ben Benschneider.
Small minimalist black tile and glass tile concrete floor and beige floor powder room photo in Seattle with an integrated sink, flat-panel cabinets, dark wood cabinets, a two-piece toilet, black walls, solid surface countertops and white countertops
Small minimalist black tile and glass tile concrete floor and beige floor powder room photo in Seattle with an integrated sink, flat-panel cabinets, dark wood cabinets, a two-piece toilet, black walls, solid surface countertops and white countertops
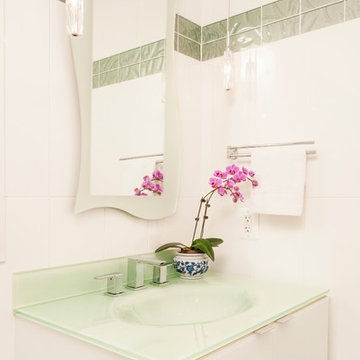
Inspiration for a small modern white tile and glass tile powder room remodel in DC Metro with an integrated sink, glass-front cabinets, white cabinets, glass countertops and white walls
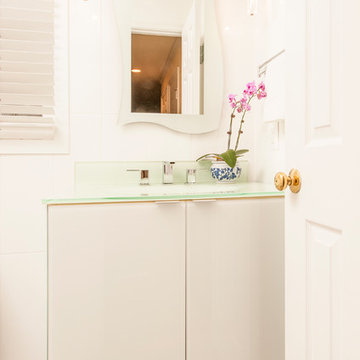
Small minimalist white tile and glass tile powder room photo in DC Metro with an integrated sink, white cabinets, glass countertops, white walls and flat-panel cabinets
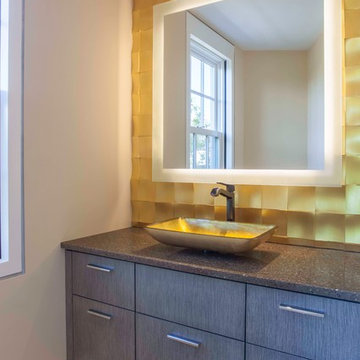
Daniel Sutherland - Photography
Powder room - mid-sized modern yellow tile and glass tile porcelain tile powder room idea in Boston with flat-panel cabinets, gray cabinets, beige walls, a vessel sink, granite countertops and gray countertops
Powder room - mid-sized modern yellow tile and glass tile porcelain tile powder room idea in Boston with flat-panel cabinets, gray cabinets, beige walls, a vessel sink, granite countertops and gray countertops
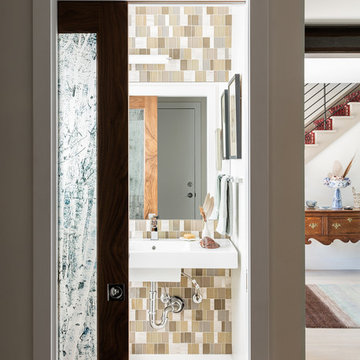
David Lauer Photography
Mid-sized minimalist beige tile and glass tile ceramic tile powder room photo in Denver with a wall-mount sink and white walls
Mid-sized minimalist beige tile and glass tile ceramic tile powder room photo in Denver with a wall-mount sink and white walls
Modern Glass Tile Powder Room Ideas
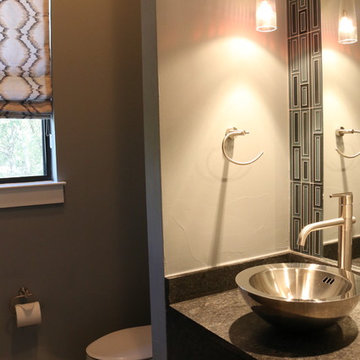
Example of a small minimalist blue tile and glass tile powder room design in Austin with gray walls, a vessel sink, granite countertops and gray countertops
1





