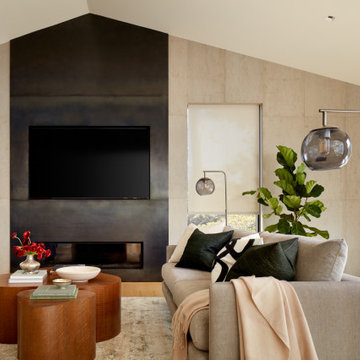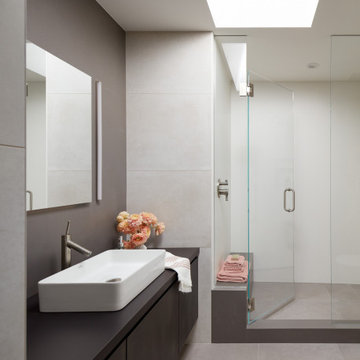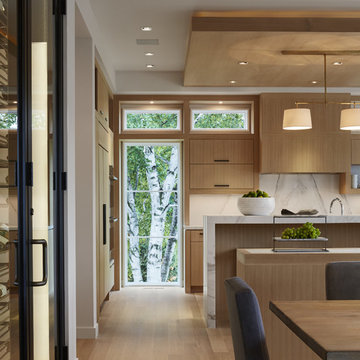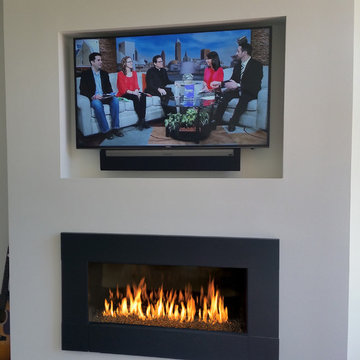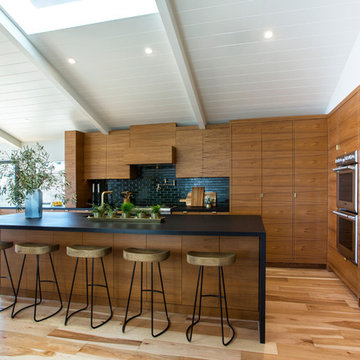Home
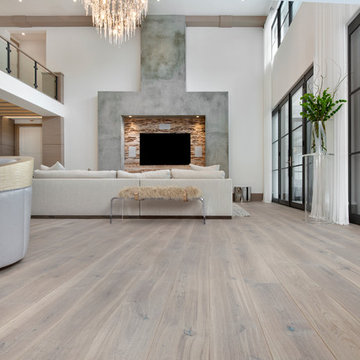
New Vogani's St. Moritz. French Oak Hardwood floor
Living room - mid-sized modern open concept light wood floor living room idea in Los Angeles with white walls, a standard fireplace and a concrete fireplace
Living room - mid-sized modern open concept light wood floor living room idea in Los Angeles with white walls, a standard fireplace and a concrete fireplace

This kitchen had a huge footprint to begin with, but the homeowners were only really using 2/3 of the space. Home Dot Designs interior designer, Clarissa Rigby, really felt that there was a much better space plan that would allow for more functionality while updating the overall design of the space.
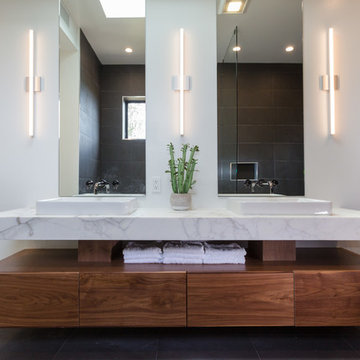
Example of a mid-sized minimalist master gray tile and ceramic tile porcelain tile and gray floor bathroom design in Los Angeles with flat-panel cabinets, dark wood cabinets, a two-piece toilet, gray walls, a vessel sink, marble countertops and white countertops
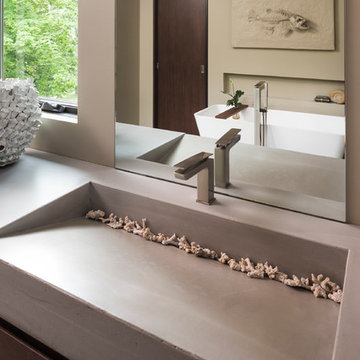
Builder: John Kraemer & Sons | Photography: Landmark Photography
Inspiration for a small modern home design remodel in Minneapolis
Inspiration for a small modern home design remodel in Minneapolis
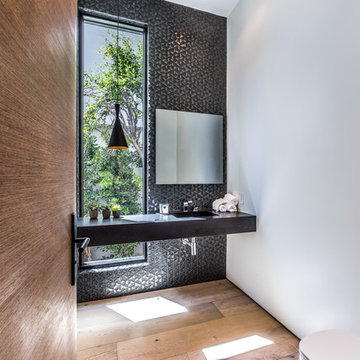
The Sunset Team
Example of a mid-sized minimalist black tile light wood floor powder room design in Los Angeles with a one-piece toilet, an integrated sink, white walls and black countertops
Example of a mid-sized minimalist black tile light wood floor powder room design in Los Angeles with a one-piece toilet, an integrated sink, white walls and black countertops

This couple purchased a second home as a respite from city living. Living primarily in downtown Chicago the couple desired a place to connect with nature. The home is located on 80 acres and is situated far back on a wooded lot with a pond, pool and a detached rec room. The home includes four bedrooms and one bunkroom along with five full baths.
The home was stripped down to the studs, a total gut. Linc modified the exterior and created a modern look by removing the balconies on the exterior, removing the roof overhang, adding vertical siding and painting the structure black. The garage was converted into a detached rec room and a new pool was added complete with outdoor shower, concrete pavers, ipe wood wall and a limestone surround.
Bathroom Details:
Minimal with custom concrete tops (Chicago Concrete) and concrete porcelain tile from Porcelanosa and Virginia Tile with wrought iron plumbing fixtures and accessories.
-Mirrors, made by Linc custom in his shop
-Delta Faucet
-Flooring is rough wide plank white oak and distressed
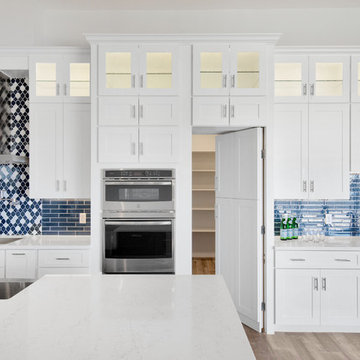
PC: Shane Baker Studios
Inspiration for a large modern l-shaped medium tone wood floor and brown floor kitchen pantry remodel in Phoenix with an undermount sink, shaker cabinets, white cabinets, quartz countertops, blue backsplash, ceramic backsplash, stainless steel appliances, an island and white countertops
Inspiration for a large modern l-shaped medium tone wood floor and brown floor kitchen pantry remodel in Phoenix with an undermount sink, shaker cabinets, white cabinets, quartz countertops, blue backsplash, ceramic backsplash, stainless steel appliances, an island and white countertops
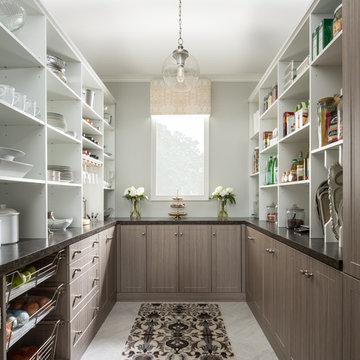
This modern pantry is built in our driftwood finish with shaker door and drawer profile. Shelves are set off in contrasted in Arctic White.
Example of a large minimalist u-shaped porcelain tile kitchen pantry design in Other with shaker cabinets, brown cabinets, granite countertops and blue countertops
Example of a large minimalist u-shaped porcelain tile kitchen pantry design in Other with shaker cabinets, brown cabinets, granite countertops and blue countertops

Example of a mid-sized minimalist open concept medium tone wood floor and brown floor living room design in Boston with gray walls, a ribbon fireplace, a stone fireplace and a tv stand
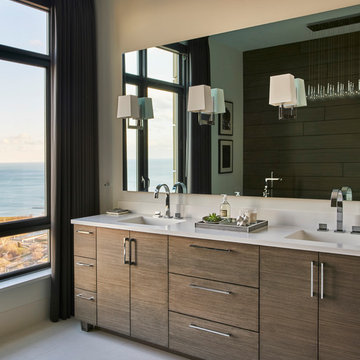
Example of a mid-sized minimalist master ceramic tile and gray floor bathroom design with flat-panel cabinets, dark wood cabinets, beige walls, an integrated sink and solid surface countertops

A Northwest Modern, 5-Star Builtgreen, energy efficient, panelized, custom residence using western red cedar for siding and soffits.
Photographs by Miguel Edwards

Builder: Brad DeHaan Homes
Photographer: Brad Gillette
Every day feels like a celebration in this stylish design that features a main level floor plan perfect for both entertaining and convenient one-level living. The distinctive transitional exterior welcomes friends and family with interesting peaked rooflines, stone pillars, stucco details and a symmetrical bank of windows. A three-car garage and custom details throughout give this compact home the appeal and amenities of a much-larger design and are a nod to the Craftsman and Mediterranean designs that influenced this updated architectural gem. A custom wood entry with sidelights match the triple transom windows featured throughout the house and echo the trim and features seen in the spacious three-car garage. While concentrated on one main floor and a lower level, there is no shortage of living and entertaining space inside. The main level includes more than 2,100 square feet, with a roomy 31 by 18-foot living room and kitchen combination off the central foyer that’s perfect for hosting parties or family holidays. The left side of the floor plan includes a 10 by 14-foot dining room, a laundry and a guest bedroom with bath. To the right is the more private spaces, with a relaxing 11 by 10-foot study/office which leads to the master suite featuring a master bath, closet and 13 by 13-foot sleeping area with an attractive peaked ceiling. The walkout lower level offers another 1,500 square feet of living space, with a large family room, three additional family bedrooms and a shared bath.

Loving these grey cabinets!
Small minimalist marble floor and white floor open concept kitchen photo in Miami with an undermount sink, shaker cabinets, gray cabinets, marble countertops, stainless steel appliances, a peninsula and white countertops
Small minimalist marble floor and white floor open concept kitchen photo in Miami with an undermount sink, shaker cabinets, gray cabinets, marble countertops, stainless steel appliances, a peninsula and white countertops

Example of a large minimalist l-shaped light wood floor open concept kitchen design in Chicago with a single-bowl sink, flat-panel cabinets, black cabinets, quartz countertops, black backsplash, quartz backsplash, paneled appliances, an island and black countertops

Builder: Brad DeHaan Homes
Photographer: Brad Gillette
Every day feels like a celebration in this stylish design that features a main level floor plan perfect for both entertaining and convenient one-level living. The distinctive transitional exterior welcomes friends and family with interesting peaked rooflines, stone pillars, stucco details and a symmetrical bank of windows. A three-car garage and custom details throughout give this compact home the appeal and amenities of a much-larger design and are a nod to the Craftsman and Mediterranean designs that influenced this updated architectural gem. A custom wood entry with sidelights match the triple transom windows featured throughout the house and echo the trim and features seen in the spacious three-car garage. While concentrated on one main floor and a lower level, there is no shortage of living and entertaining space inside. The main level includes more than 2,100 square feet, with a roomy 31 by 18-foot living room and kitchen combination off the central foyer that’s perfect for hosting parties or family holidays. The left side of the floor plan includes a 10 by 14-foot dining room, a laundry and a guest bedroom with bath. To the right is the more private spaces, with a relaxing 11 by 10-foot study/office which leads to the master suite featuring a master bath, closet and 13 by 13-foot sleeping area with an attractive peaked ceiling. The walkout lower level offers another 1,500 square feet of living space, with a large family room, three additional family bedrooms and a shared bath.
80






