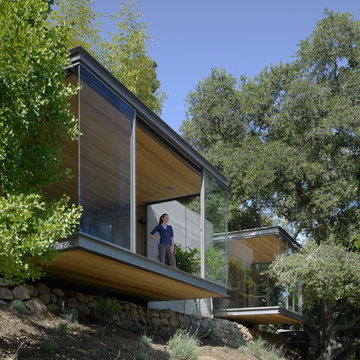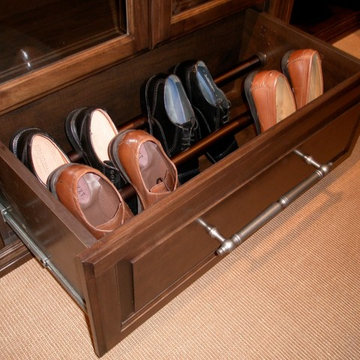Small Modern Home Design Ideas
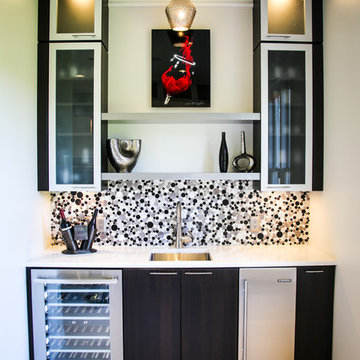
Inspiration for a small modern single-wall white floor wet bar remodel in Miami with a drop-in sink, flat-panel cabinets, dark wood cabinets, laminate countertops, multicolored backsplash, mosaic tile backsplash and white countertops
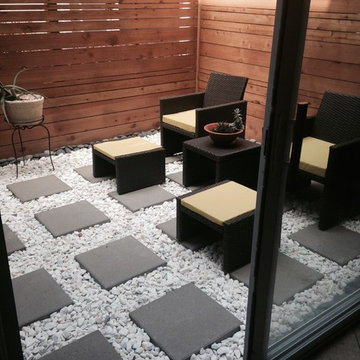
This space was unattractive, visible by all the neighbors and totally unused by the homeowners. We added this cool horizontal fence and filled in the area with pavers and different types of rock and it's amazing how it changed the look of this space. A few plants and it was set.
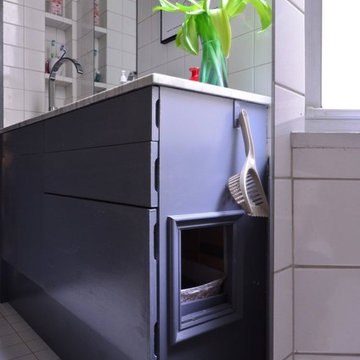
NATASHA HABERMANN & NANCY MITCHELL
Small minimalist master white tile ceramic tile and white floor alcove shower photo in New York with a drop-in sink, flat-panel cabinets, gray cabinets, marble countertops, a one-piece toilet and white walls
Small minimalist master white tile ceramic tile and white floor alcove shower photo in New York with a drop-in sink, flat-panel cabinets, gray cabinets, marble countertops, a one-piece toilet and white walls
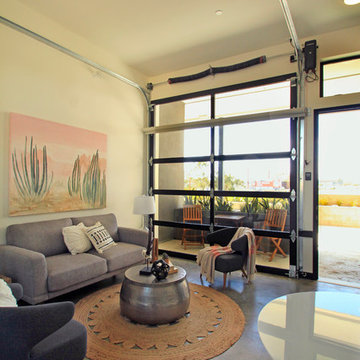
We used a black anodized overhead glass door for these apartment complexes out in San Diego. These doors allow for a modern addition to any home and are very multi-purpose.
Sarah F.
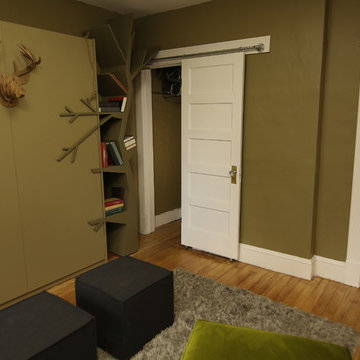
Designed by Michael P. Design for American Rehab Buffalo on the DIY Network.
Example of a small minimalist guest light wood floor bedroom design in New York with green walls and no fireplace
Example of a small minimalist guest light wood floor bedroom design in New York with green walls and no fireplace
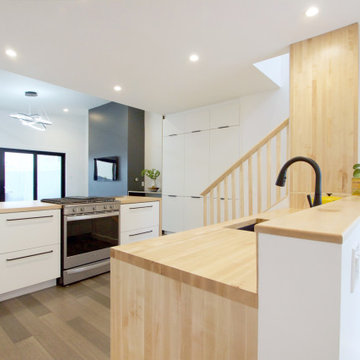
Inspiration for a small modern galley bamboo floor and gray floor eat-in kitchen remodel in Other with an undermount sink, flat-panel cabinets, white cabinets, wood countertops, stainless steel appliances and an island
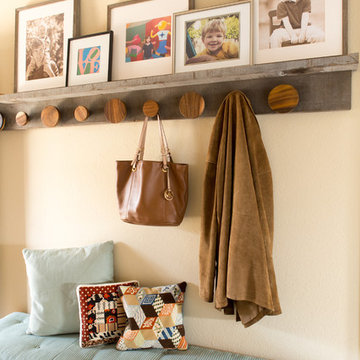
Julia Christina
Example of a small minimalist medium tone wood floor single front door design in San Francisco with beige walls
Example of a small minimalist medium tone wood floor single front door design in San Francisco with beige walls
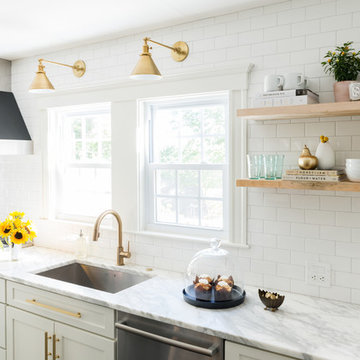
Jessica Delaney Photography
Eat-in kitchen - small modern galley slate floor eat-in kitchen idea in Boston with an undermount sink, white cabinets, marble countertops, white backsplash, subway tile backsplash, stainless steel appliances and an island
Eat-in kitchen - small modern galley slate floor eat-in kitchen idea in Boston with an undermount sink, white cabinets, marble countertops, white backsplash, subway tile backsplash, stainless steel appliances and an island
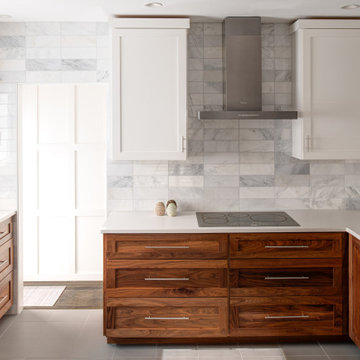
Example of a small minimalist porcelain tile, gray floor and wood ceiling eat-in kitchen design in Indianapolis with a single-bowl sink, shaker cabinets, medium tone wood cabinets, quartz countertops, white appliances and a peninsula
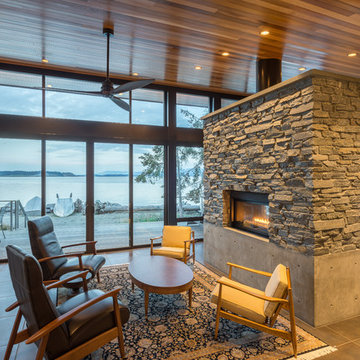
Photography by Lucas Henning.
Living room - small modern open concept porcelain tile and beige floor living room idea in Seattle with gray walls, a two-sided fireplace, a stone fireplace and no tv
Living room - small modern open concept porcelain tile and beige floor living room idea in Seattle with gray walls, a two-sided fireplace, a stone fireplace and no tv
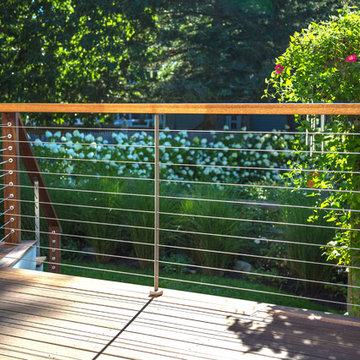
Viewrail DriveTite Cable railing kits: The simple and clean solution for cable rail with wood posts.
Using cable railing with wood posts is an excellent way to achieve a natural, modern design. To use our DriveTite cable railing kits, you’ll need a structural wood post every 8 feet so your system has plenty of strength. You will also want some kind of structure (like an intermediate post) in place every 4′ to prevent cable deflection.

Kitchen
Example of a small minimalist galley porcelain tile and gray floor eat-in kitchen design in New York with an undermount sink, flat-panel cabinets, medium tone wood cabinets, quartz countertops, blue backsplash, porcelain backsplash, stainless steel appliances, an island and white countertops
Example of a small minimalist galley porcelain tile and gray floor eat-in kitchen design in New York with an undermount sink, flat-panel cabinets, medium tone wood cabinets, quartz countertops, blue backsplash, porcelain backsplash, stainless steel appliances, an island and white countertops
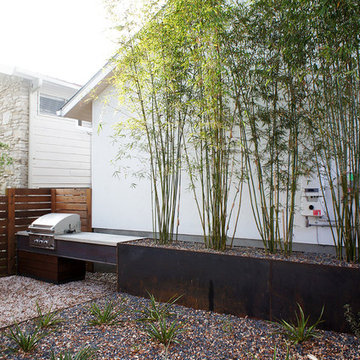
Photo of a small modern drought-tolerant and shade backyard gravel landscaping in Austin for spring.
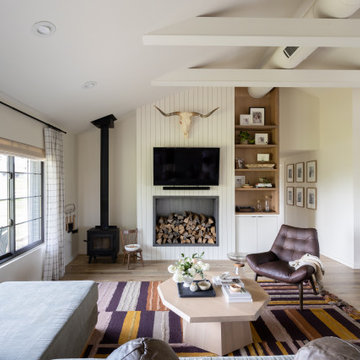
Open Living Room with Fireplace Storage, Wood Burning Stove and Book Shelf.
Living room - small modern formal and open concept light wood floor and vaulted ceiling living room idea in Cleveland with white walls, a wood stove, a shiplap fireplace and a wall-mounted tv
Living room - small modern formal and open concept light wood floor and vaulted ceiling living room idea in Cleveland with white walls, a wood stove, a shiplap fireplace and a wall-mounted tv
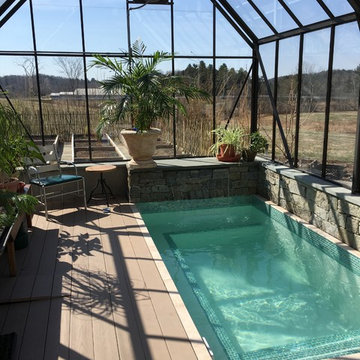
The indoor spa is as lovely and relaxing in March as it is in November or January. Photo: Rebecca Lindenmeyr
Pool fountain - small modern backyard rectangular lap pool fountain idea in Burlington with decking
Pool fountain - small modern backyard rectangular lap pool fountain idea in Burlington with decking
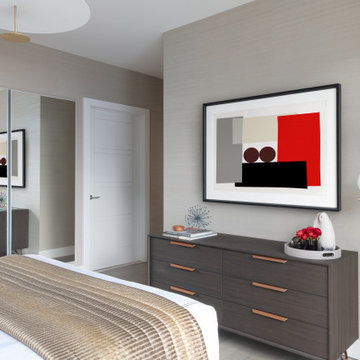
Inspiration for a small modern master light wood floor, gray floor and wallpaper bedroom remodel in Boston with beige walls

This Cole Valley home is transformed through the integration of a skylight shaft that brings natural light to both stories and nearly all living space within the home. The ingenious design creates a dramatic shift in volume for this modern, two-story rear addition, completed in only four months. In appreciation of the home’s original Victorian bones, great care was taken to restore the architectural details of the front façade.
Small Modern Home Design Ideas
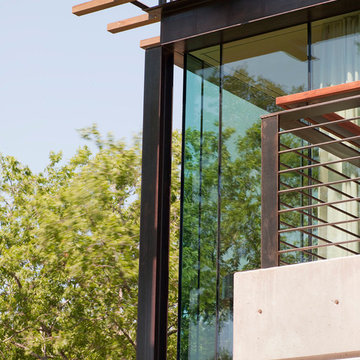
Paul Bardagjy Photography
Example of a small minimalist brown two-story stone exterior home design in Austin
Example of a small minimalist brown two-story stone exterior home design in Austin
64

























