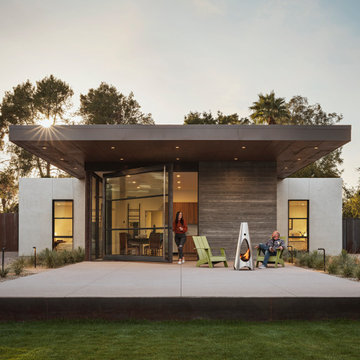Small Modern Home Design Ideas
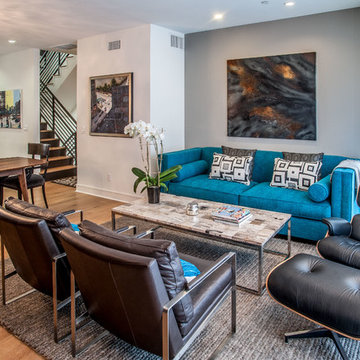
Joan Pahoyo Photography
Black Magic Metal Art
Small minimalist open concept light wood floor living room photo in Los Angeles with gray walls and a wall-mounted tv
Small minimalist open concept light wood floor living room photo in Los Angeles with gray walls and a wall-mounted tv
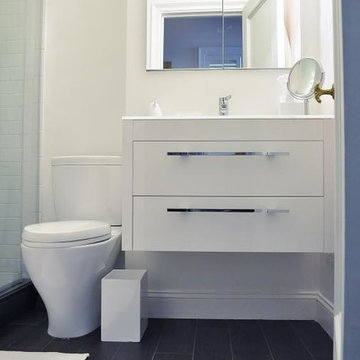
Complete bathroom remodel in a pre-war building. MyHome removed the existing tub, converting it into a sleek white subway tiled shower with sliding glass door and chrome accents. A floating wall mounted white lacquer vanity and large dark gray tile floor completes the modern transformation.
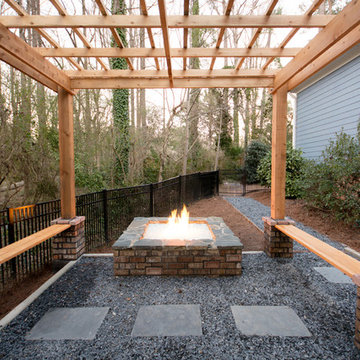
A great example of how a compact backyard can be turned into a beautiful outdoor haven. With a creative approach, this small space now boasts all the main features on the client's wish list: pergola, gas fire pit, water feature and covered patio area.
The square, horizontal/vertical layout gives a modern feel, which is merges with its wooded surroundings thanks to a combination of wood, brick, stone and slate. The height of the pergola frames the landscape and creates a cosy atmosphere under the surrounding tall trees.
Kristin Karch
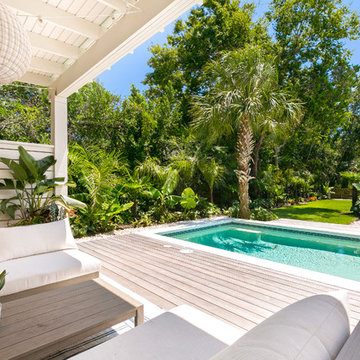
Patrick Brickman
Example of a small minimalist backyard rectangular pool house design in Charleston with decking
Example of a small minimalist backyard rectangular pool house design in Charleston with decking

Example of a small minimalist master white tile and porcelain tile single-sink doorless shower design in Denver with flat-panel cabinets, light wood cabinets, white countertops and a floating vanity
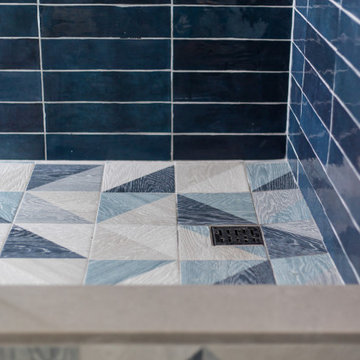
This bathroom got a punch of personality with this modern, monochromatic design. Hand molded wall tiles and these playful, porcelain floor tiles add the perfect amount of movement and style to this newly remodeled space.
Rug: Abstract in blue and charcoal, Safavieh
Wallpaper: Barnaby Indigo faux grasscloth by A-Street Prints
Vanity hardware: Mergence in matte black and satin nickel, Amerock
Shower enclosure: Enigma-XO, DreamLine
Shower wall tiles: Flash series in cobalt, 3 by 12 inches, Arizona Tile
Floor tile: Taco Melange Blue, SomerTile

Example of a small minimalist 3/4 gray tile and slate tile slate floor and black floor bathroom design in San Francisco with shaker cabinets, black cabinets, quartz countertops, white countertops, a one-piece toilet, gray walls, an undermount sink and a hinged shower door
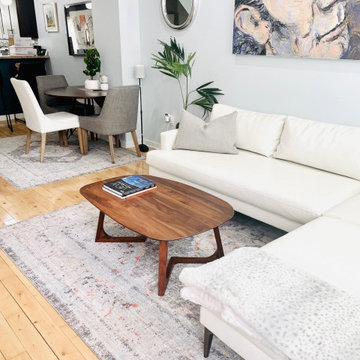
Inspiration for a small modern enclosed light wood floor living room remodel in Philadelphia with blue walls and no tv
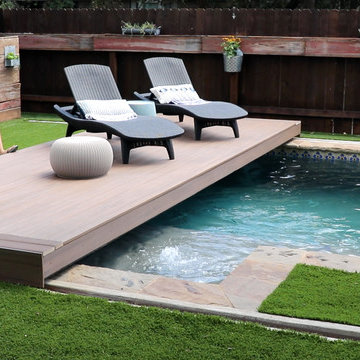
Deck slides manually to cover/reveal pool area.
Kelly Daacon
Inspiration for a small modern backyard rectangular pool remodel in Austin with decking
Inspiration for a small modern backyard rectangular pool remodel in Austin with decking
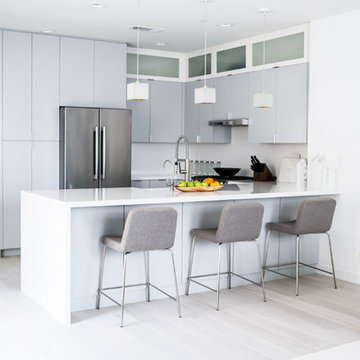
Small U shaped kitchen redone in flat slab doors in a matte blue-grey and frosted upper cabinets. Appliances from the Bosch line with Apron front sink and waterfall peninsula in white quartz.
Custom concrete bar lights from GANT Lights in Germany.
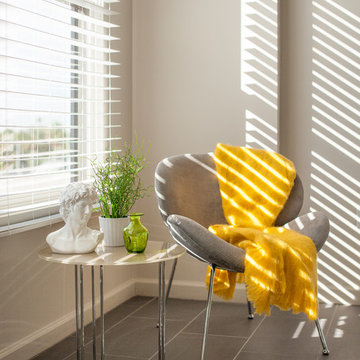
James Stewart
Small minimalist master ceramic tile bedroom photo in Phoenix with gray walls and no fireplace
Small minimalist master ceramic tile bedroom photo in Phoenix with gray walls and no fireplace
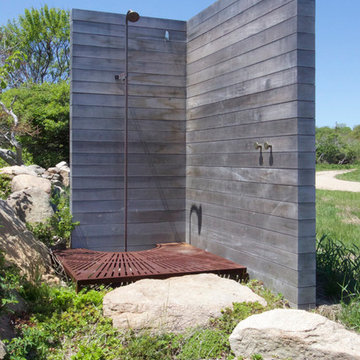
QUARTER design studio
Small minimalist outdoor patio shower photo in Providence with no cover
Small minimalist outdoor patio shower photo in Providence with no cover
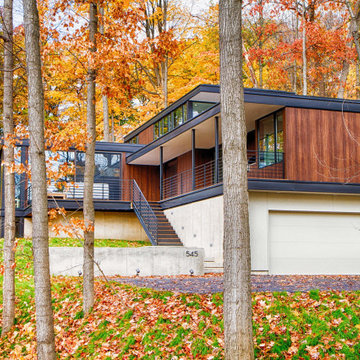
The client’s request was quite common - a typical 2800 sf builder home with 3 bedrooms, 2 baths, living space, and den. However, their desire was for this to be “anything but common.” The result is an innovative update on the production home for the modern era, and serves as a direct counterpoint to the neighborhood and its more conventional suburban housing stock, which focus views to the backyard and seeks to nullify the unique qualities and challenges of topography and the natural environment.
The Terraced House cautiously steps down the site’s steep topography, resulting in a more nuanced approach to site development than cutting and filling that is so common in the builder homes of the area. The compact house opens up in very focused views that capture the natural wooded setting, while masking the sounds and views of the directly adjacent roadway. The main living spaces face this major roadway, effectively flipping the typical orientation of a suburban home, and the main entrance pulls visitors up to the second floor and halfway through the site, providing a sense of procession and privacy absent in the typical suburban home.
Clad in a custom rain screen that reflects the wood of the surrounding landscape - while providing a glimpse into the interior tones that are used. The stepping “wood boxes” rest on a series of concrete walls that organize the site, retain the earth, and - in conjunction with the wood veneer panels - provide a subtle organic texture to the composition.
The interior spaces wrap around an interior knuckle that houses public zones and vertical circulation - allowing more private spaces to exist at the edges of the building. The windows get larger and more frequent as they ascend the building, culminating in the upstairs bedrooms that occupy the site like a tree house - giving views in all directions.
The Terraced House imports urban qualities to the suburban neighborhood and seeks to elevate the typical approach to production home construction, while being more in tune with modern family living patterns.
Overview:
Elm Grove
Size:
2,800 sf,
3 bedrooms, 2 bathrooms
Completion Date:
September 2014
Services:
Architecture, Landscape Architecture
Interior Consultants: Amy Carman Design
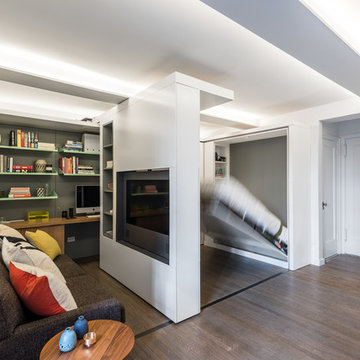
Photos by Alan Tansey Photographer
Bedroom - small modern medium tone wood floor bedroom idea in New York with white walls
Bedroom - small modern medium tone wood floor bedroom idea in New York with white walls
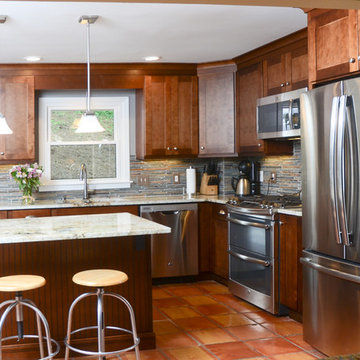
Ron Kerr - Kerr Photography
Open concept kitchen - small modern l-shaped terra-cotta tile open concept kitchen idea in Atlanta with a double-bowl sink, shaker cabinets, dark wood cabinets, granite countertops, multicolored backsplash, mosaic tile backsplash, stainless steel appliances and an island
Open concept kitchen - small modern l-shaped terra-cotta tile open concept kitchen idea in Atlanta with a double-bowl sink, shaker cabinets, dark wood cabinets, granite countertops, multicolored backsplash, mosaic tile backsplash, stainless steel appliances and an island
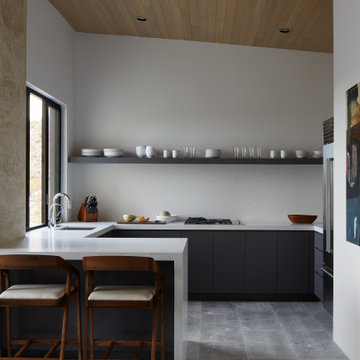
https://www.dropbox.com/work/Drewett%20Works%20Team%20Folder/4%20%7C%20Images/DW%20Project%20Photos%20%2B%20Renderings/15-15%20Kipnes%20Residence%20-%20Straight%20Edge%20-%20Laura%20Moss%20Photography/Kipnes%20Jpg%20Low-Res?preview=016_casita_kitchen_654a.jpg#:~:text=Situated%20in%20the,com/straight%2Dedge/

Inspiration for a small modern porcelain tile and gray floor powder room remodel in San Francisco with flat-panel cabinets, medium tone wood cabinets, a one-piece toilet, white walls, an integrated sink, concrete countertops and gray countertops
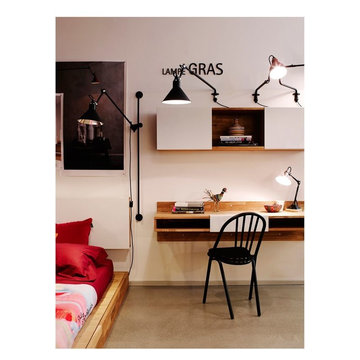
LAXseries Wall Mounted Desk, 3X Wall Mounted Shelf, Platform Bed and Storage Headboard. Items great for a bedroom or office.
Example of a small minimalist guest concrete floor bedroom design in Los Angeles with white walls
Example of a small minimalist guest concrete floor bedroom design in Los Angeles with white walls
Small Modern Home Design Ideas
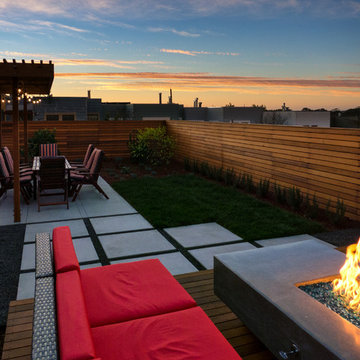
photo by Seed Studio, editing by TR PhotoStudio
Photo of a small modern full sun backyard formal garden in San Francisco with a fire pit and decking.
Photo of a small modern full sun backyard formal garden in San Francisco with a fire pit and decking.
24

























