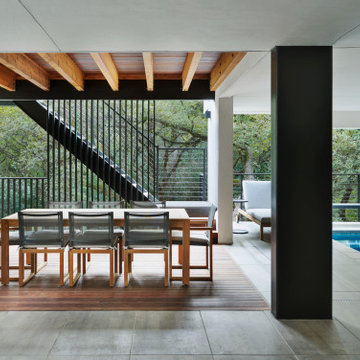Large Modern Home Design Ideas
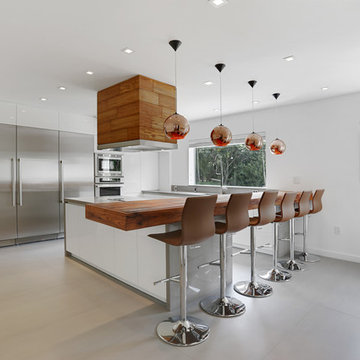
This modern kitchen looks stunning. Look at the before pictures to see what a good designer and contractor can do to your kitchen.
Large minimalist u-shaped porcelain tile and gray floor open concept kitchen photo in Miami with flat-panel cabinets, white cabinets, wood countertops, stainless steel appliances, a peninsula, a drop-in sink and brown countertops
Large minimalist u-shaped porcelain tile and gray floor open concept kitchen photo in Miami with flat-panel cabinets, white cabinets, wood countertops, stainless steel appliances, a peninsula, a drop-in sink and brown countertops
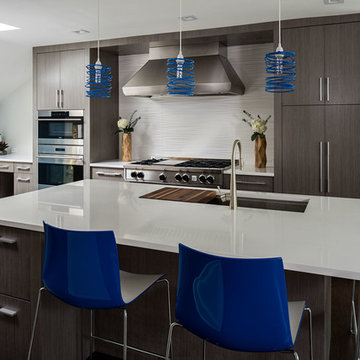
The prep sink and cooking space are designed to be a social experience and are located close to, and in view of, the family room furniture arrangement. The clean-up area is located in a more private area of the space so that dirty dishes following a party could be stacked out of sight. The refrigerator is centrally located so it can efficiently service both work zones.
Slab wood veneer doors in a textured gloss finish are framed by pilasters forming a cohesive furniture concept throughout the design. White countertops receive waterfall sides in strategic locations and are complimented by white porcelain tile backsplash with a modern wavy texture. Blue pendants, blue counter stools and a blue accent wall satisfy the client’s need for a splash of their favorite color.
The wall between the kitchen and dining area was removed to achieve the open concept that the clients wanted. The existing small kitchen table was replaced by an eating area with stools at the island and a larger, family-friendly dining table. A window was relocated to accommodate a functional cabinet layout.
Ilir Rizaj
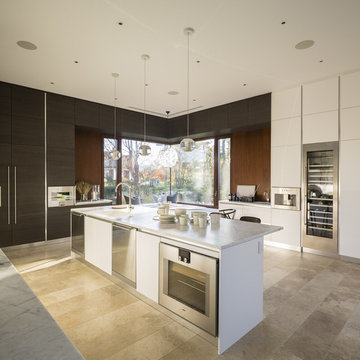
Photos by Rafael Gamo
Eat-in kitchen - large modern u-shaped limestone floor and beige floor eat-in kitchen idea in New York with an island, an undermount sink, flat-panel cabinets, white cabinets, marble countertops, white backsplash, stone slab backsplash and paneled appliances
Eat-in kitchen - large modern u-shaped limestone floor and beige floor eat-in kitchen idea in New York with an island, an undermount sink, flat-panel cabinets, white cabinets, marble countertops, white backsplash, stone slab backsplash and paneled appliances
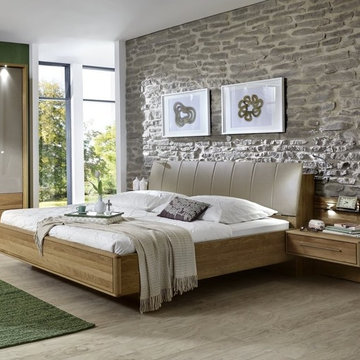
Features:
Frame: Solid Oak
Headboard cushion in faux leather Sahara
Floating Footboard
Dresser and nightstand equipped with soft-closing tracks
Dimensions:
Queen Size W 63" x D 78.75" x H 35.82"
King Size W 78.75 x D 78.75" x H 35.82"
Footboard H 17.71"
Height to bedside top edge 17.32"
Panel Nightstand with 1 drawer W 23.62" x D 16.92" x H 17.32"
Dresser W 55.51" x D 16.92" x H 33.85"
Mirror W 43.30" x D 1.18" x H 33.46"

Complete Master Bath remodel. Closet space and an alcove were taken from the neighboring bedroom to expand the master bathroom space. That allowed us to create a large walk in shower, expand the vanity space and create a large single walk in closet for the homeowners. This made the entrance to the bathroom a single entrance from the master bedroom versus the hallway entrance the bathroom had previously. This allowed us to create a true master bathroom as part of the new master suite. The shower is tiled with rectangular gray tiles installed vertically in a brick pattern. We used a glass tile as an accent and gray hexagon mosaic stone on the floor. The bench is topped with the countertop material.
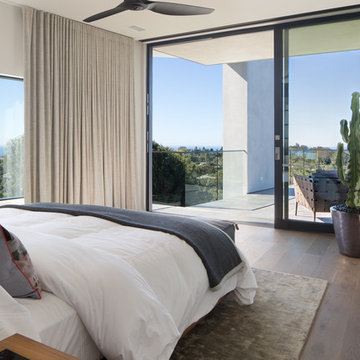
Brady Architectural Photography
Inspiration for a large modern master dark wood floor and brown floor bedroom remodel in San Diego with gray walls
Inspiration for a large modern master dark wood floor and brown floor bedroom remodel in San Diego with gray walls

Modern home front entry features a voice over Internet Protocol Intercom Device to interface with the home's Crestron control system for voice communication at both the front door and gate.
Signature Estate featuring modern, warm, and clean-line design, with total custom details and finishes. The front includes a serene and impressive atrium foyer with two-story floor to ceiling glass walls and multi-level fire/water fountains on either side of the grand bronze aluminum pivot entry door. Elegant extra-large 47'' imported white porcelain tile runs seamlessly to the rear exterior pool deck, and a dark stained oak wood is found on the stairway treads and second floor. The great room has an incredible Neolith onyx wall and see-through linear gas fireplace and is appointed perfectly for views of the zero edge pool and waterway. The center spine stainless steel staircase has a smoked glass railing and wood handrail.
Photo courtesy Royal Palm Properties
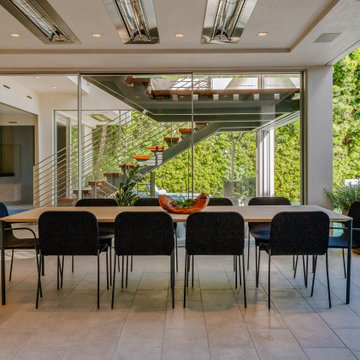
Example of a large minimalist backyard patio design in Los Angeles with a roof extension

Bathroom - large modern master gray tile, white tile and marble tile slate floor and gray floor bathroom idea in Sacramento with flat-panel cabinets, white cabinets, a two-piece toilet, white walls, an undermount sink and white countertops
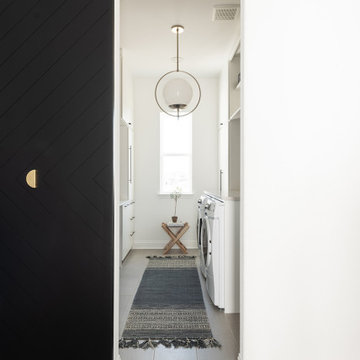
Large minimalist galley light wood floor dedicated laundry room photo in Dallas with a farmhouse sink, white cabinets, white walls and beige countertops

Wade Weissmann Architecture, Jorndt Builders LLC, Talia Laird Photography
Example of a large minimalist formal and enclosed medium tone wood floor and brown floor living room design in Milwaukee with blue walls, a standard fireplace and a tile fireplace
Example of a large minimalist formal and enclosed medium tone wood floor and brown floor living room design in Milwaukee with blue walls, a standard fireplace and a tile fireplace

Large minimalist l-shaped light wood floor and beige floor open concept kitchen photo in New York with an undermount sink, flat-panel cabinets, black cabinets, concrete countertops, gray backsplash, stone slab backsplash, black appliances and an island
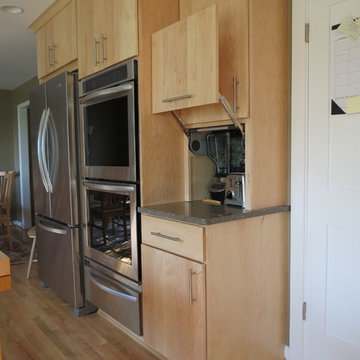
Photo By: Lindsey Neumann
Cabinetry; Dura Supreme, Camden door style, Maple, Natural, Counters; Zodiaq Quartz, Nutmeg, Sink; Blanco Precision, Faucet; Hansgrohe Focus 2-spray, Tile; Gendai Natural, Color Sanna Natural, Hardware; Top Knobs, Hood; Broan Elite
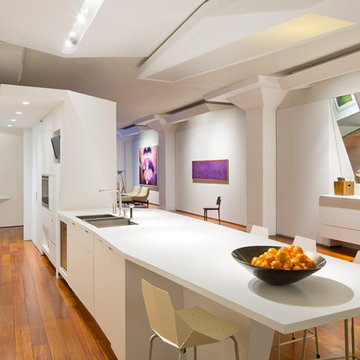
Adam Freidberg Photography
Inspiration for a large modern galley medium tone wood floor eat-in kitchen remodel in New York with an undermount sink, flat-panel cabinets, white cabinets, stainless steel appliances, quartzite countertops, white backsplash, stone slab backsplash and a peninsula
Inspiration for a large modern galley medium tone wood floor eat-in kitchen remodel in New York with an undermount sink, flat-panel cabinets, white cabinets, stainless steel appliances, quartzite countertops, white backsplash, stone slab backsplash and a peninsula
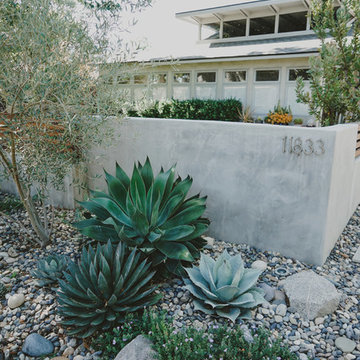
Inspiration for a large modern drought-tolerant and shade front yard gravel retaining wall landscape in Los Angeles.
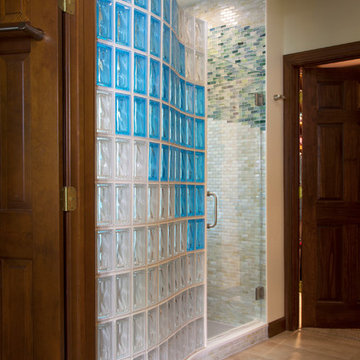
Inspiration for a large modern multicolored tile and glass tile bathroom remodel in Other
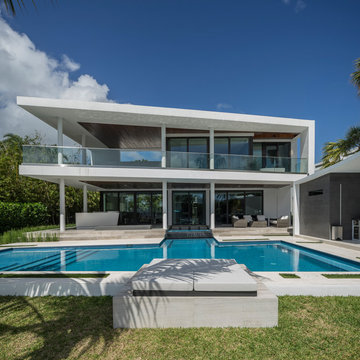
Inspiration for a large modern backyard tile and rectangular lap hot tub remodel in Miami
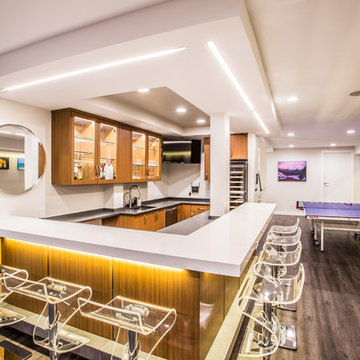
Example of a large minimalist u-shaped painted wood floor and brown floor seated home bar design in New York with an undermount sink, glass-front cabinets, medium tone wood cabinets, solid surface countertops and white backsplash
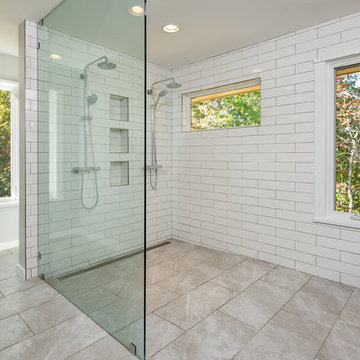
Example of a large minimalist master white tile and porcelain tile porcelain tile doorless shower design in Atlanta with gray walls
Large Modern Home Design Ideas
32






