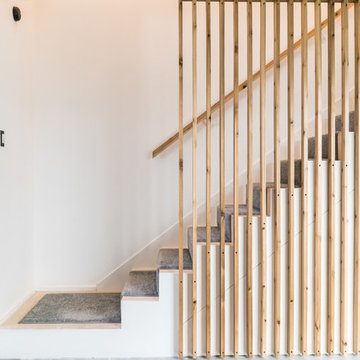Mid-Sized Modern Home Design Ideas
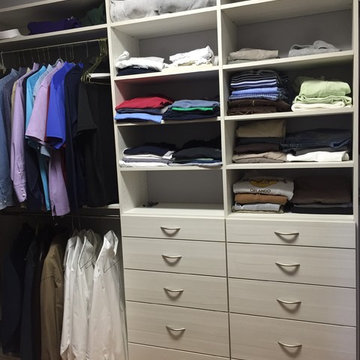
Walk-in closet - mid-sized modern men's light wood floor walk-in closet idea in Miami with open cabinets and white cabinets

The living room is connected to the outdoors by telescoping doors that fold into deep pockets.
Inspiration for a mid-sized modern open concept medium tone wood floor living room remodel in Los Angeles with a music area, no tv, white walls, a ribbon fireplace and a plaster fireplace
Inspiration for a mid-sized modern open concept medium tone wood floor living room remodel in Los Angeles with a music area, no tv, white walls, a ribbon fireplace and a plaster fireplace
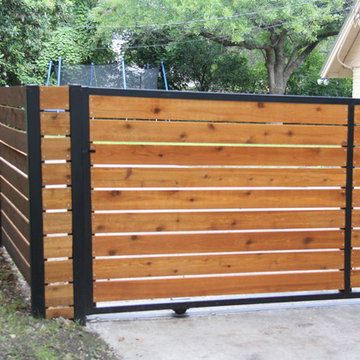
This is an example of a mid-sized modern full sun backyard driveway in Austin for spring.
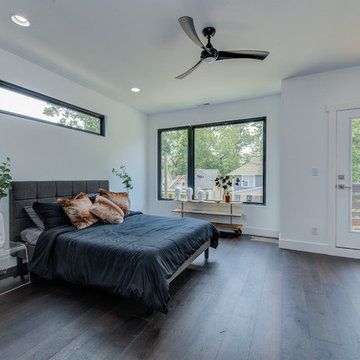
Mid-sized minimalist master dark wood floor and brown floor bedroom photo in Indianapolis with white walls and no fireplace
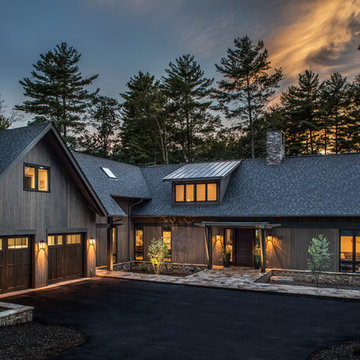
This modern home in Asheville, NC uses cedar tongue and groove siding for a contemporary look that feels natural in a mountain setting. Advantageous light is pulled in from dormer windows above the living room and exterior lighting gives a welcome home like no other.
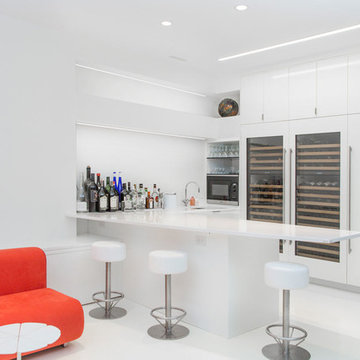
Mid-sized minimalist l-shaped white floor wet bar photo in New York with flat-panel cabinets, white cabinets, quartz countertops and white backsplash
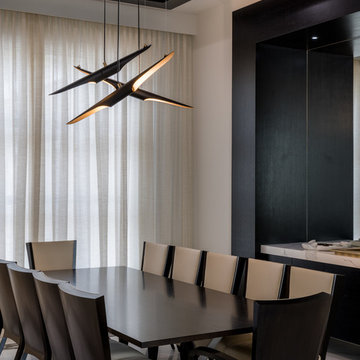
Robert Madrid Photography
Example of a mid-sized minimalist marble floor and gray floor enclosed dining room design in Miami with beige walls
Example of a mid-sized minimalist marble floor and gray floor enclosed dining room design in Miami with beige walls
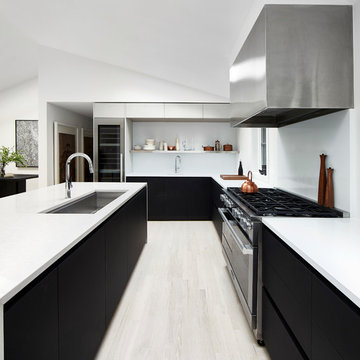
Jacob Snavely
Mid-sized minimalist u-shaped light wood floor and beige floor open concept kitchen photo in New York with an undermount sink, flat-panel cabinets, white backsplash, stainless steel appliances, an island and quartz countertops
Mid-sized minimalist u-shaped light wood floor and beige floor open concept kitchen photo in New York with an undermount sink, flat-panel cabinets, white backsplash, stainless steel appliances, an island and quartz countertops
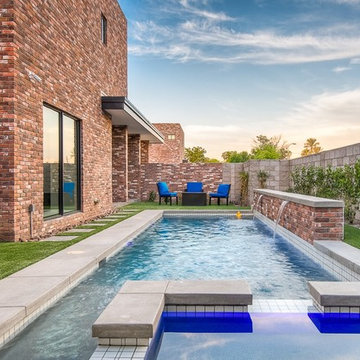
Inspiration for a mid-sized modern backyard concrete and rectangular natural hot tub remodel in Phoenix
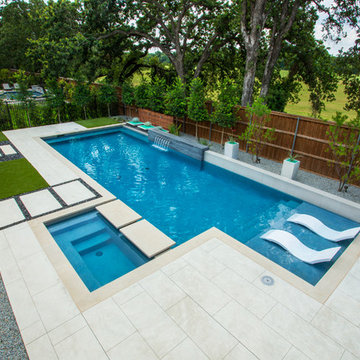
Mid-sized minimalist backyard rectangular pool fountain photo in Dallas with decking
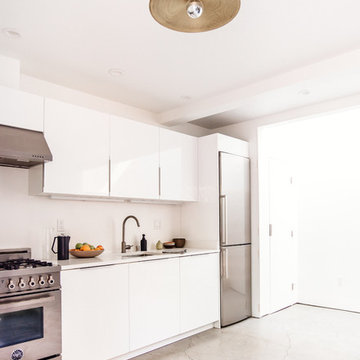
Example of a mid-sized minimalist single-wall concrete floor eat-in kitchen design in San Francisco with a double-bowl sink, flat-panel cabinets, white cabinets, solid surface countertops, white backsplash, stainless steel appliances and no island
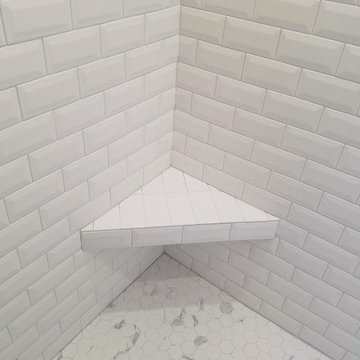
In this Lake View bathroom, we kept the floorplan and not much else.
The main feature is the custom walk-in shower, with beveled white subway tiles, corner bench, and framed niche. There are a luxurious 3 showerheads: standard, rainfall, and handheld. With smooth curves and a modern brushed nickel finish, the shower fixtures are environmentally conscious and ADA compliant. The shower floor is a porcelain 2×2 hexagon mosaic with a marble print. This gives you the look of expensive stone, but without the maintenance and slipping of the real thing. The tile coordinates with the statuary classique quartz used on the vanity counter, which also has a polished marble print to it, and the bracket wall shelves which are real marble (though you can hardly tell the difference by looking).
The Bertch vanity is a dark cherry shale finish to give some contrast in the white bathroom, with shaker doors and an undermount sink.
The original bathroom was lacking in storage, so we took down the extra-wide mirror. In its place, we have those open shelves and an oval mirrored medicine cabinet, recessed so you can’t even tell it’s hiding all that storage. And speaking of hidden features, the bathroom is behind a pocket door, thus saving some extra floor space.
Finally, that flooring. The tile is a Turkish Stratford porcelain tile, 8×8 with matte finish. This adds some small details while giving that pop of color people love. Further, the bronze tones in the tile help tie in the dark vanity.

Ron Rosenzweig
Example of a mid-sized minimalist beige tile gray floor powder room design in Miami with flat-panel cabinets, beige cabinets, beige walls, an undermount sink and beige countertops
Example of a mid-sized minimalist beige tile gray floor powder room design in Miami with flat-panel cabinets, beige cabinets, beige walls, an undermount sink and beige countertops
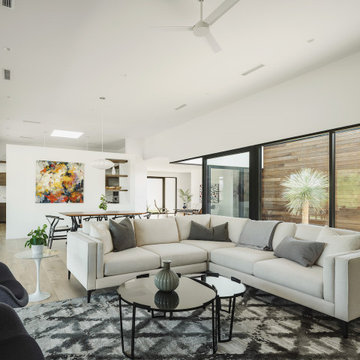
Living room. 12 ' ceilings, Malm fireplace, Minka Roto ceiling fan
Example of a mid-sized minimalist open concept light wood floor and white floor living room design in Phoenix with white walls and a corner fireplace
Example of a mid-sized minimalist open concept light wood floor and white floor living room design in Phoenix with white walls and a corner fireplace
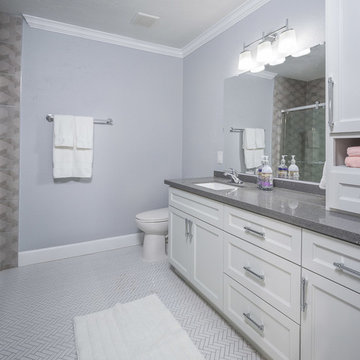
Master bath with plenty of storage space
Mid-sized minimalist master gray tile and porcelain tile ceramic tile, white floor and single-sink bathroom photo in Houston with raised-panel cabinets, white cabinets, quartz countertops, a two-piece toilet, gray walls, an undermount sink, gray countertops and a built-in vanity
Mid-sized minimalist master gray tile and porcelain tile ceramic tile, white floor and single-sink bathroom photo in Houston with raised-panel cabinets, white cabinets, quartz countertops, a two-piece toilet, gray walls, an undermount sink, gray countertops and a built-in vanity
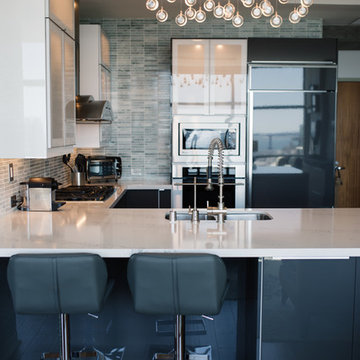
Inspiration for a mid-sized modern u-shaped eat-in kitchen remodel in San Diego with an undermount sink, flat-panel cabinets, quartz countertops, green backsplash, mosaic tile backsplash, stainless steel appliances and white cabinets
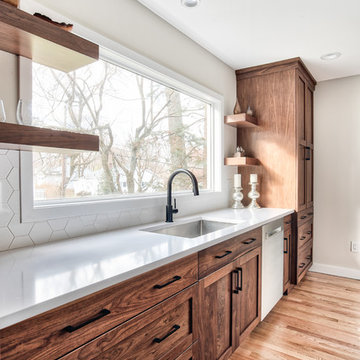
Updated kitchen with walnut shaker cabinetry, a working island with seating and a ton of natural light.
Photos by Chris Veith
Eat-in kitchen - mid-sized modern single-wall eat-in kitchen idea in New York with an undermount sink, shaker cabinets, medium tone wood cabinets, quartzite countertops, white backsplash, stainless steel appliances, an island and white countertops
Eat-in kitchen - mid-sized modern single-wall eat-in kitchen idea in New York with an undermount sink, shaker cabinets, medium tone wood cabinets, quartzite countertops, white backsplash, stainless steel appliances, an island and white countertops
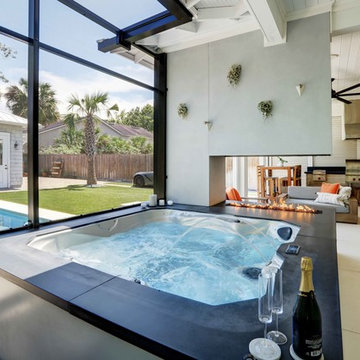
This modern outdoor living space mere blocks from the beach is replete with all of the best staycation features. There is a cozy, yet refined screened patio space with a glass fiber reinforced concrete (GFRC) wrapped spa that is situated opposite a Wolf-equipped outdoor dining and seating area. A custom GFRC fireplace with GFRC mantel connects the areas, while providing a touch of privacy. Through the retractable screens, a pair of Restoration Hardware chaise lounge chairs call for a sunning session. To beat the heat our clients can retreat to the pool and recline on the end-to-end sun shelf. Artificial turf and a stretch of Mexican beach pebble frame the pool and generous porcelain coping. Aloe, hibiscus, bamboo muhly, cabbage palms and other tropical landscaping enhance the modern beach aesthetic.
Photos by Craig O'Neal
Mid-Sized Modern Home Design Ideas
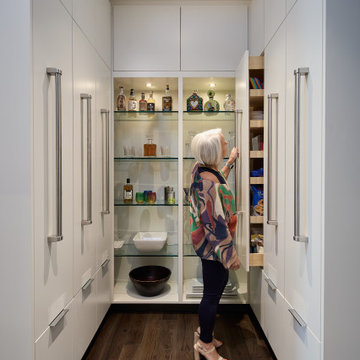
New painted cabinetry with custom-made rollouts make for a gorgeous and spacious pantry.
Inspiration for a mid-sized modern galley dark wood floor and brown floor kitchen pantry remodel in Seattle with flat-panel cabinets, white cabinets and white countertops
Inspiration for a mid-sized modern galley dark wood floor and brown floor kitchen pantry remodel in Seattle with flat-panel cabinets, white cabinets and white countertops
40

























