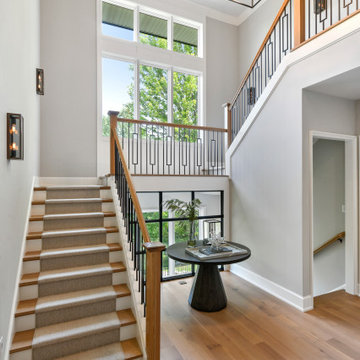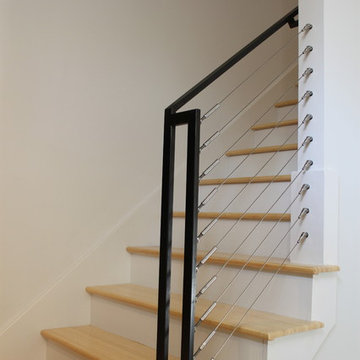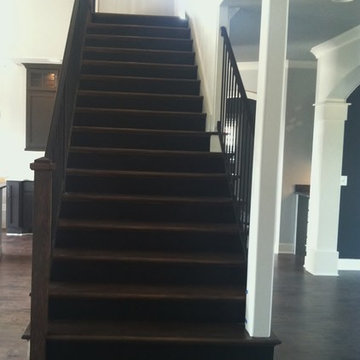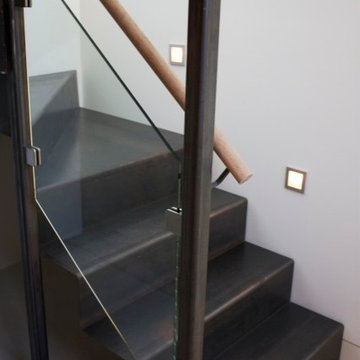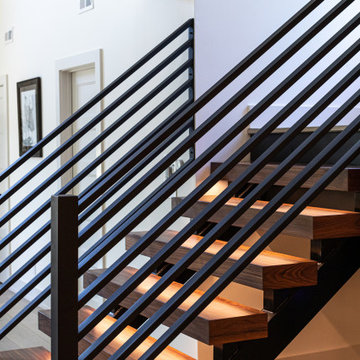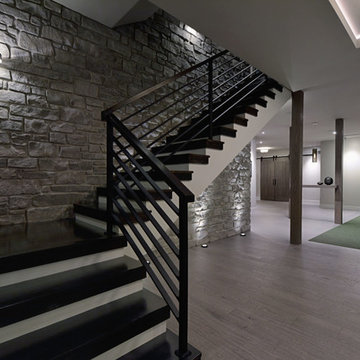Modern Staircase Ideas
Refine by:
Budget
Sort by:Popular Today
1261 - 1280 of 76,649 photos
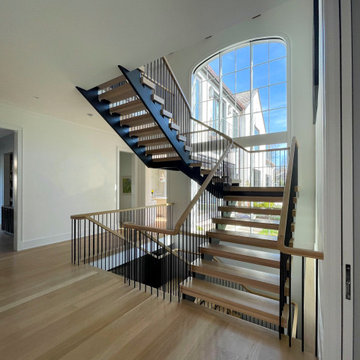
This monumental-floating staircase is set in a square space that rises through the home’s full height (three levels) where 4” oak treads are gracefully supported by black-painted solid stringers; these cantilevered stringers and the absence of risers allows for the natural light to inundate all surrounding interior spaces, making this staircase a wonderful architectural focal point. CSC 1976-2022 © Century Stair Company ® All rights reserved.
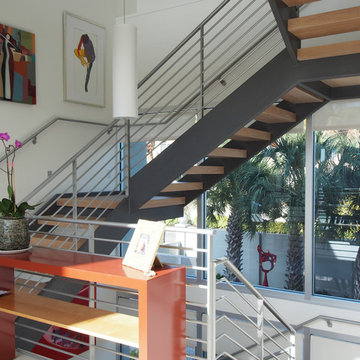
Chris Jackson
Large minimalist wooden spiral staircase photo in Tampa with metal risers
Large minimalist wooden spiral staircase photo in Tampa with metal risers
Find the right local pro for your project
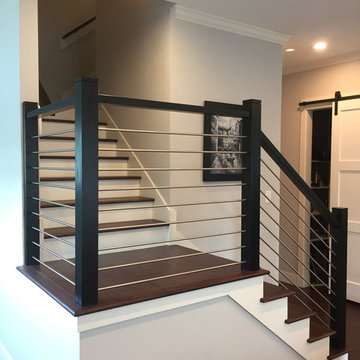
At the Norman residence we installed new, modern newels, handrail, and our stainless steel round bar infill. All wood was stained black to match, and the final result is a sleek combination of wood and steel that is sure to be remembered.
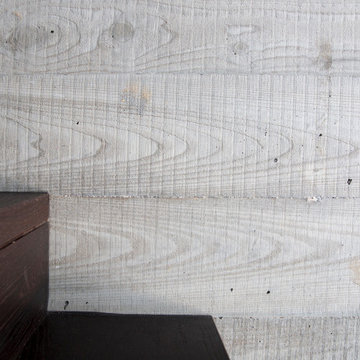
Open stair has simple wood treads and risers against a poured-in-place board-formed concrete wall.
Mid-sized minimalist wooden l-shaped metal railing staircase photo in San Francisco with wooden risers
Mid-sized minimalist wooden l-shaped metal railing staircase photo in San Francisco with wooden risers

Sponsored
Columbus, OH
Hope Restoration & General Contracting
Columbus Design-Build, Kitchen & Bath Remodeling, Historic Renovations
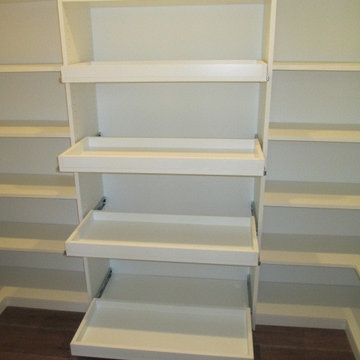
On this project, our aim was to maximize storage and organization in the pantry for this family of five. This family previously had the common complaint that their pantry was always message and that they could never find what they wanted. To address this, we created provided a large amount of shelving, including key sections that slide out to provide better access to the items in the back. In addition, since their refrigerator didn't fit in the space that was created for it, we converted that into a pantry nook for even more storage. White melamine was used to mange cost and create a clean look, and the barn door on the main pantry provides a nice accent.
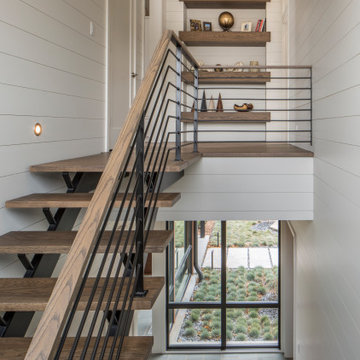
Staircase - mid-sized modern wooden u-shaped open and metal railing staircase idea in Other
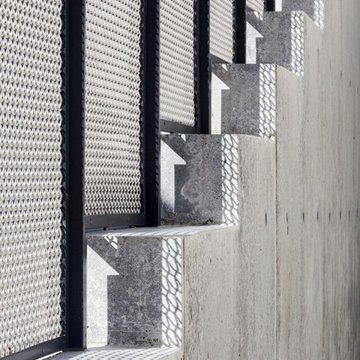
Entry Stair Detail - Photo: Paul Warchol
Minimalist staircase photo in Seattle
Minimalist staircase photo in Seattle
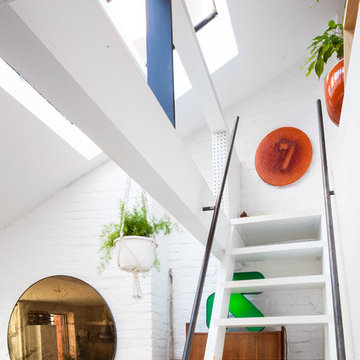
Andrew Kist
A 750 square foot top floor apartment is transformed from a cramped and musty two bedroom into a sun-drenched aerie with a second floor home office recaptured from an old storage loft. Multiple skylights and a large picture window allow light to fill the space altering the feeling throughout the days and seasons. Views of New York Harbor, previously ignored, are now a daily event.
Featured in the Fall 2016 issue of Domino, and on Refinery 29.
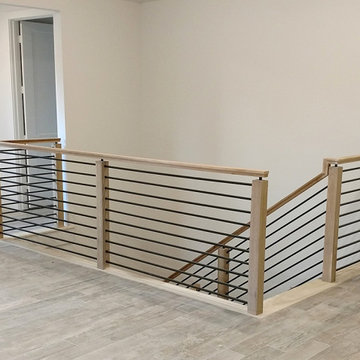
Modern Horizontal Hollow Round Tubing for a Contemporary Stair Railing. Make your interior stair railings stand out with these economical stair parts.

Sponsored
Columbus, OH
We Design, Build and Renovate
CHC & Family Developments
Industry Leading General Contractors in Franklin County, Ohio
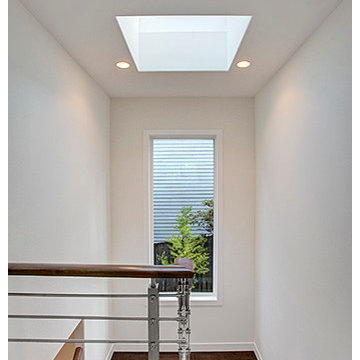
Architectural Innovations, P.S.
Inspiration for a modern staircase remodel in Seattle
Inspiration for a modern staircase remodel in Seattle
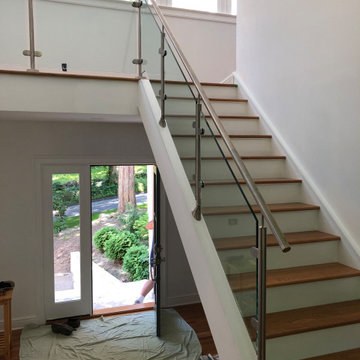
Q-Railing stainless steel posts and top rail with 1/2" tempered glass filling panels.
Inspiration for a modern glass railing staircase remodel in Other
Inspiration for a modern glass railing staircase remodel in Other
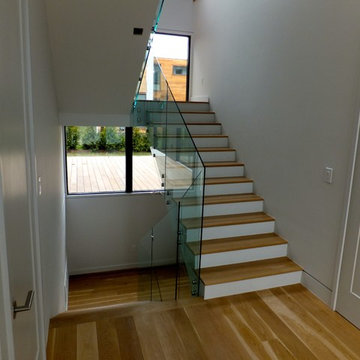
Glass stair rail installed using 1/2"tempered glass and offset mounts by Q-Railing.
The mounting posts were through bolted to the LVL Stringers. The result is a modern, minimalist stair balustrade.
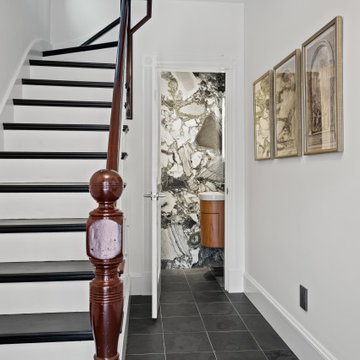
Mid-sized minimalist wooden l-shaped wood railing staircase photo in Boston with painted risers
Modern Staircase Ideas

Sponsored
Columbus, OH
Hope Restoration & General Contracting
Columbus Design-Build, Kitchen & Bath Remodeling, Historic Renovations
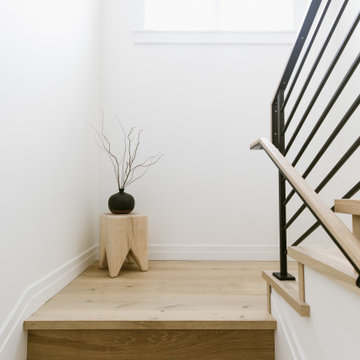
This project was a complete gut remodel of the owner's childhood home. They demolished it and rebuilt it as a brand-new two-story home to house both her retired parents in an attached ADU in-law unit, as well as her own family of six. Though there is a fire door separating the ADU from the main house, it is often left open to create a truly multi-generational home. For the design of the home, the owner's one request was to create something timeless, and we aimed to honor that.
64






