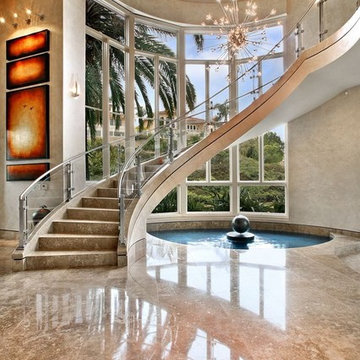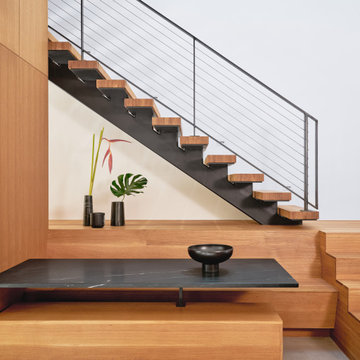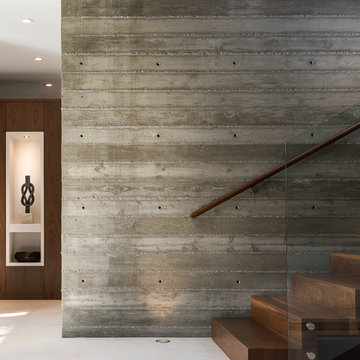Modern Staircase Ideas
Refine by:
Budget
Sort by:Popular Today
1 - 20 of 5,444 photos
Item 1 of 3

Kaplan Architects, AIA
Location: Redwood City , CA, USA
Stair up to great room from the family room at the lower level. The treads are fabricated from glue laminated beams that match the structural beams in the ceiling. The railing is a custom design cable railing system. The stair is paired with a window wall that lets in abundant natural light into the family room which buried partially underground.

Photographer | Daniel Nadelbach Photography
Staircase - large modern wooden u-shaped mixed material railing staircase idea in Albuquerque with wooden risers
Staircase - large modern wooden u-shaped mixed material railing staircase idea in Albuquerque with wooden risers
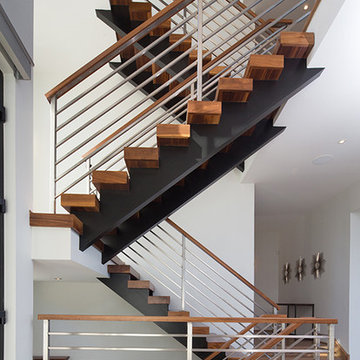
Inspiration for a large modern wooden u-shaped open staircase remodel in Chicago
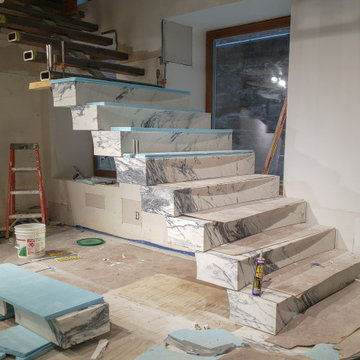
the steel stringer & outriggers begin to be clad in marble to create the lower flight of stairs
Example of a huge minimalist marble floating staircase design in New York with marble risers
Example of a huge minimalist marble floating staircase design in New York with marble risers

Ryan Gamma
Example of a large minimalist wooden u-shaped open and mixed material railing staircase design in Tampa
Example of a large minimalist wooden u-shaped open and mixed material railing staircase design in Tampa
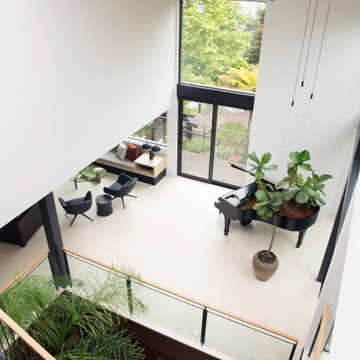
View from the upper level down to the living room show new hanging pendants over the piano with glass guard rails and new exterior deck facing the garden.
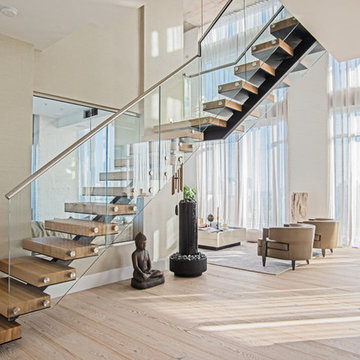
Glass railings are side mounted using stainless steel standoffs.
Example of a large minimalist wooden l-shaped open and glass railing staircase design in Tampa
Example of a large minimalist wooden l-shaped open and glass railing staircase design in Tampa
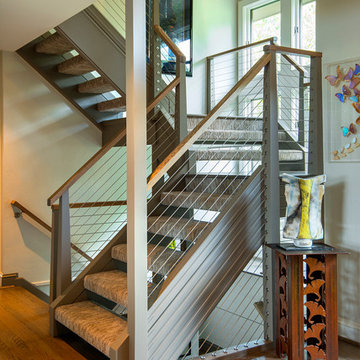
Photography: Jason Stemple
Large minimalist carpeted l-shaped wood railing staircase photo in Charleston with painted risers
Large minimalist carpeted l-shaped wood railing staircase photo in Charleston with painted risers
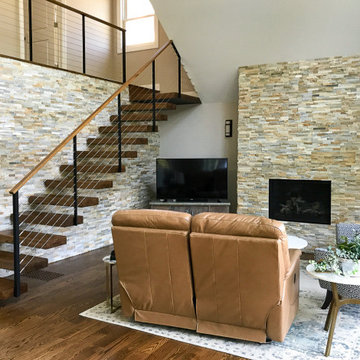
Custom made steel stringer cantilevered floating stairs. The stringer is concealed in the wall giving the appearance of the treads floating up to the second level. The railing is our Ithaca style cable railing.
www.keuka-studios.com
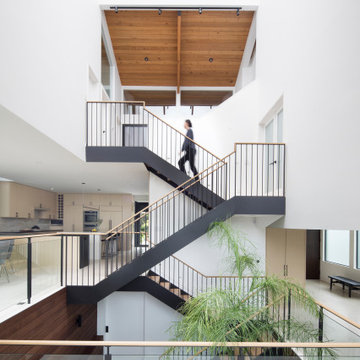
3-Story atrium is the highlight of the home showing off the vertical circulation and huge 15 x 15 foot operable rolling skylight.
Mid-sized minimalist wooden floating open and mixed material railing staircase photo in San Francisco
Mid-sized minimalist wooden floating open and mixed material railing staircase photo in San Francisco
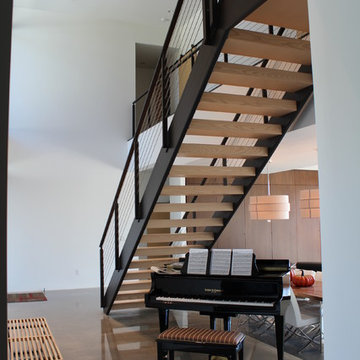
Example of a large minimalist wooden straight open staircase design in Tampa
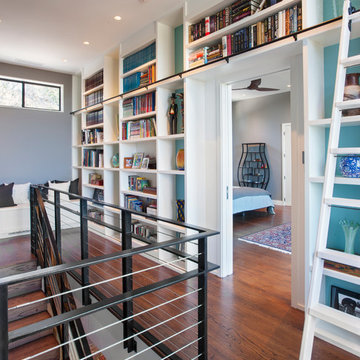
View of the 2nd floor stairway and library after construction of a modern renovation and 2nd story addition to the Balcones Modern Residence in Austin, TX.
Photo Credit: Coles Hairston
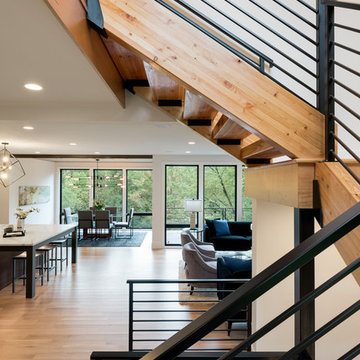
Upon entering the foyer, the staircase is to the right of the home, and an incredible view through the main level to the back yard. Photos by Space Crafting
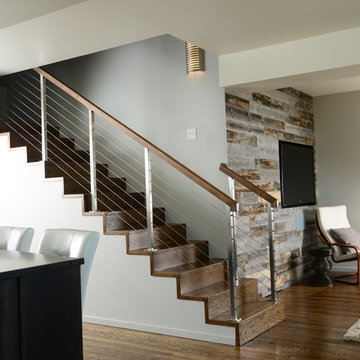
J. Hobson Photography
Example of a mid-sized minimalist wooden straight staircase design in Seattle with wooden risers
Example of a mid-sized minimalist wooden straight staircase design in Seattle with wooden risers
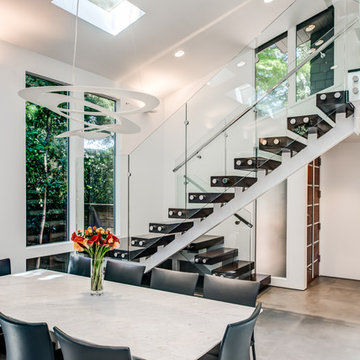
photos- Treve Johnson
Mid-sized minimalist wooden u-shaped open and glass railing staircase photo in San Francisco
Mid-sized minimalist wooden u-shaped open and glass railing staircase photo in San Francisco
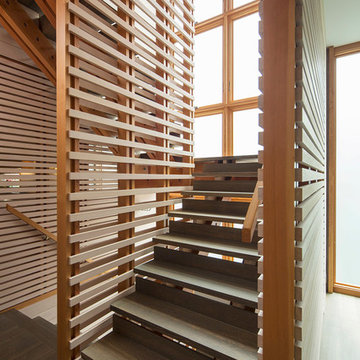
Troy Thies Photography
Staircase - mid-sized modern wooden u-shaped staircase idea in Minneapolis with wooden risers
Staircase - mid-sized modern wooden u-shaped staircase idea in Minneapolis with wooden risers
Modern Staircase Ideas
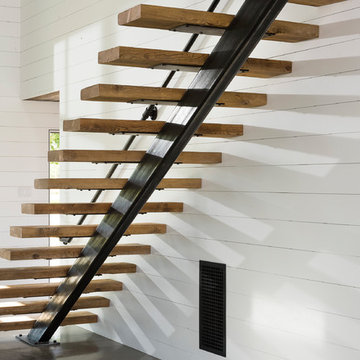
LongViews Studio
Inspiration for a huge modern staircase remodel in Other
Inspiration for a huge modern staircase remodel in Other
1






