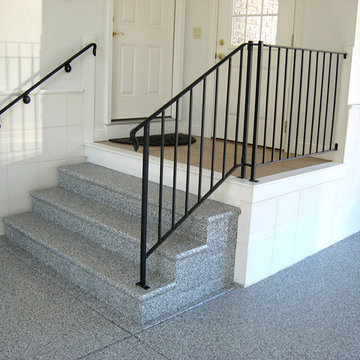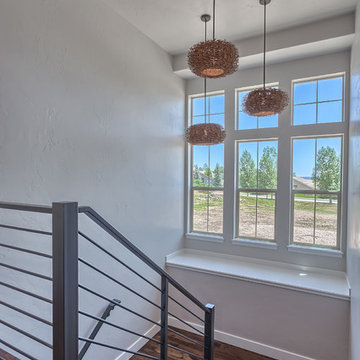Modern Staircase Ideas
Refine by:
Budget
Sort by:Popular Today
1 - 20 of 3,502 photos
Item 1 of 3
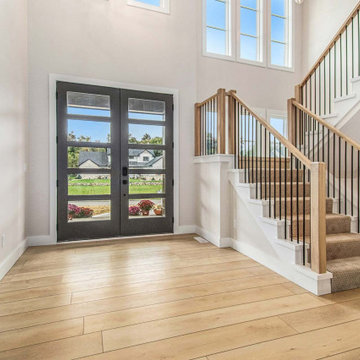
Crisp tones of maple and birch. The enhanced bevels accentuate the long length of the planks.
Inspiration for a mid-sized modern carpeted l-shaped mixed material railing staircase remodel in Indianapolis with carpeted risers
Inspiration for a mid-sized modern carpeted l-shaped mixed material railing staircase remodel in Indianapolis with carpeted risers
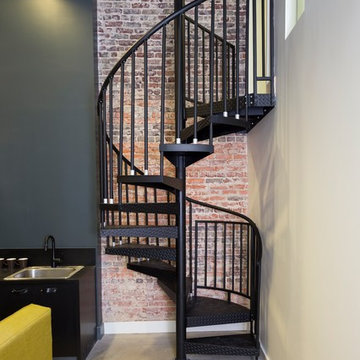
The homeowner chose an all steel spiral staircase to access his mezzanine office. It pops against the exposed brick wall.
Inspiration for a small modern metal spiral open staircase remodel in Birmingham
Inspiration for a small modern metal spiral open staircase remodel in Birmingham
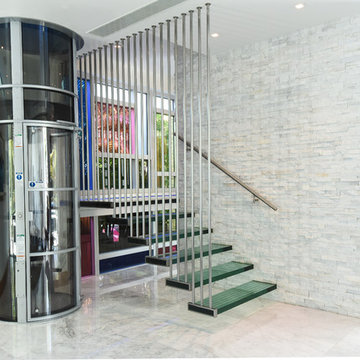
Pneumatic Vacuum Elevator
Model: PVE 37
2-Passenger, 450 lbs Weight Capacity
3-Stop Elevator
Through-Floor Mounted
Color: Silver
Power Supply: 220 volt, 30 amp, Single Phase
Retro-Fit Project
Learn More: www.VacuumElevators.com
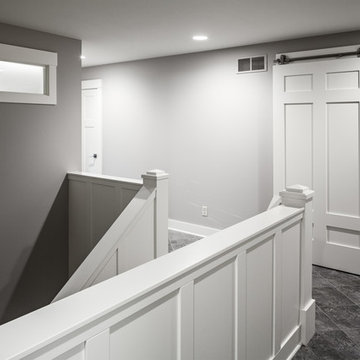
Builder: Brad DeHaan Homes
Photographer: Brad Gillette
Every day feels like a celebration in this stylish design that features a main level floor plan perfect for both entertaining and convenient one-level living. The distinctive transitional exterior welcomes friends and family with interesting peaked rooflines, stone pillars, stucco details and a symmetrical bank of windows. A three-car garage and custom details throughout give this compact home the appeal and amenities of a much-larger design and are a nod to the Craftsman and Mediterranean designs that influenced this updated architectural gem. A custom wood entry with sidelights match the triple transom windows featured throughout the house and echo the trim and features seen in the spacious three-car garage. While concentrated on one main floor and a lower level, there is no shortage of living and entertaining space inside. The main level includes more than 2,100 square feet, with a roomy 31 by 18-foot living room and kitchen combination off the central foyer that’s perfect for hosting parties or family holidays. The left side of the floor plan includes a 10 by 14-foot dining room, a laundry and a guest bedroom with bath. To the right is the more private spaces, with a relaxing 11 by 10-foot study/office which leads to the master suite featuring a master bath, closet and 13 by 13-foot sleeping area with an attractive peaked ceiling. The walkout lower level offers another 1,500 square feet of living space, with a large family room, three additional family bedrooms and a shared bath.
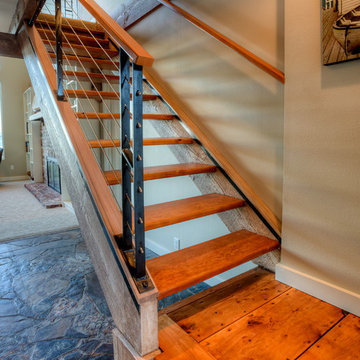
Photography by Lucas Henning.
Example of a mid-sized minimalist wooden straight open and metal railing staircase design in Seattle
Example of a mid-sized minimalist wooden straight open and metal railing staircase design in Seattle
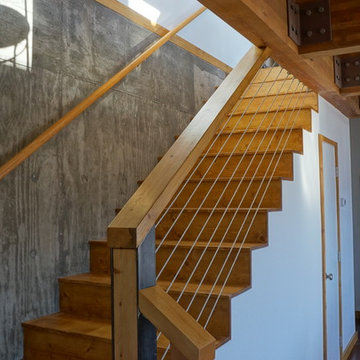
A mix of materials give this modern staircase a warm feeling.
Inspiration for a mid-sized modern wooden straight open staircase remodel in Denver
Inspiration for a mid-sized modern wooden straight open staircase remodel in Denver
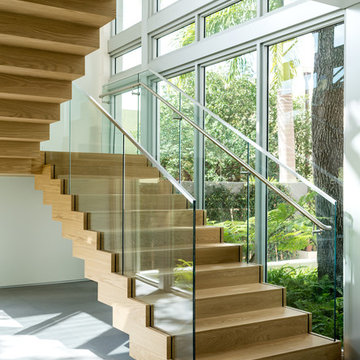
Custom concrete stair case covered in this beautiful wood panels with a nice glass railing to go with!
Picture by Antonio Chagin
Large minimalist wooden u-shaped staircase photo in Miami with wooden risers
Large minimalist wooden u-shaped staircase photo in Miami with wooden risers
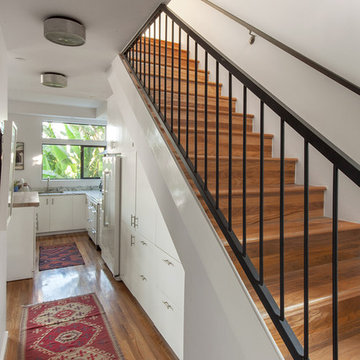
Natalia Knezevic
Staircase - modern wooden straight staircase idea in Los Angeles with wooden risers
Staircase - modern wooden straight staircase idea in Los Angeles with wooden risers
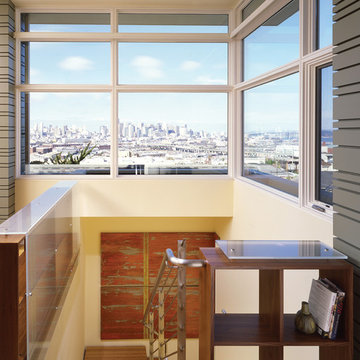
This project challenges the traditional idea of context in one of San Francisco's most rapidly evolving neighborhoods. The form of the addition takes its cues from the varied streetscape and brings the existing structure into a stronger compositional dialogue with its neighbors. The new story is set back from the street, balancing its scale and proportion with the lower floors.
Photo by Matthew Millman Photography
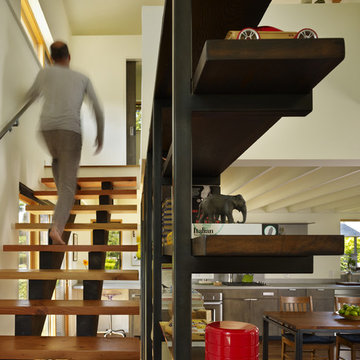
A modern stair by chadbourne + doss architects incorporates reclaimed Douglas Fir for treads and stringers. The stair runs by a custom steel and fir bookcase that allows filtered views to the great room.
Photo by Benjamin Benschneider

In this classic Brooklyn brownstone, Slade Architecture designed a modern renovation for an active family. The design ties all four floors together with a free floating stair and three storey photo wall of blackened steel.
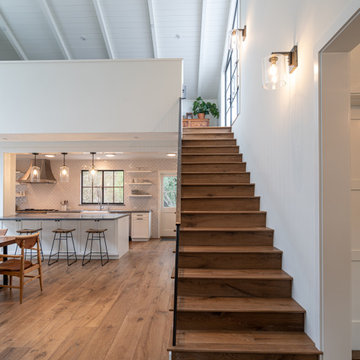
This is a light rustic European White Oak hardwood floor.
Example of a mid-sized minimalist staircase design in Santa Barbara
Example of a mid-sized minimalist staircase design in Santa Barbara
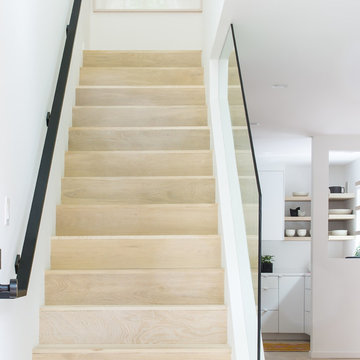
Suzanna Scott Photography
Example of a mid-sized minimalist wooden straight metal railing staircase design in Los Angeles with wooden risers
Example of a mid-sized minimalist wooden straight metal railing staircase design in Los Angeles with wooden risers
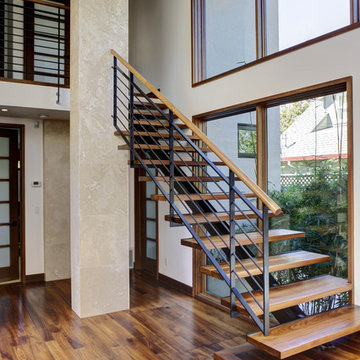
Mid-sized minimalist wooden straight metal railing staircase photo in San Francisco
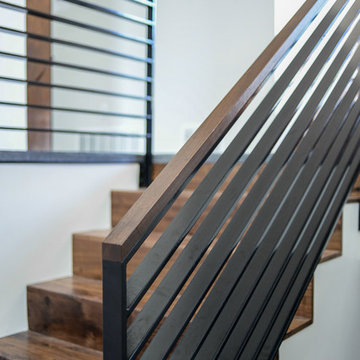
Solid Walnut Stairs and railing cap.
Staircase - mid-sized modern wooden u-shaped staircase idea in Salt Lake City with wooden risers
Staircase - mid-sized modern wooden u-shaped staircase idea in Salt Lake City with wooden risers
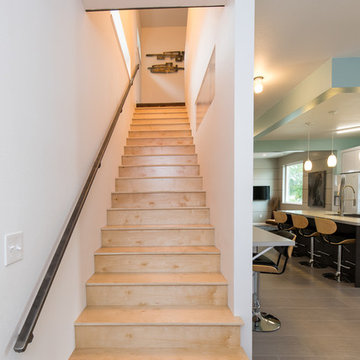
Dana Middleton Photography
Inspiration for a mid-sized modern wooden straight staircase remodel in Other with wooden risers
Inspiration for a mid-sized modern wooden straight staircase remodel in Other with wooden risers
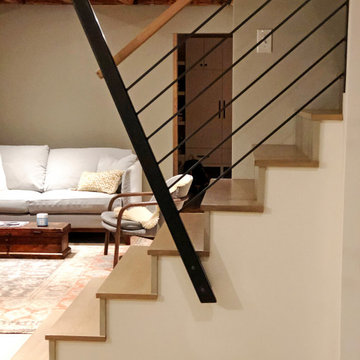
"Great product. High quality at a very good price." Claire
Example of a mid-sized minimalist wooden straight metal railing staircase design in Other with wooden risers
Example of a mid-sized minimalist wooden straight metal railing staircase design in Other with wooden risers
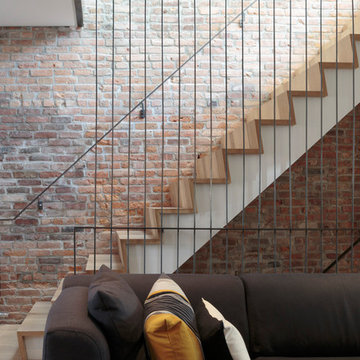
An exposed brick party wall contrasts the primarily white wall finishes. The stairs finished with light oak treads and risers, and a custom thin black steel railing and balustrade design.
Modern Staircase Ideas
1






