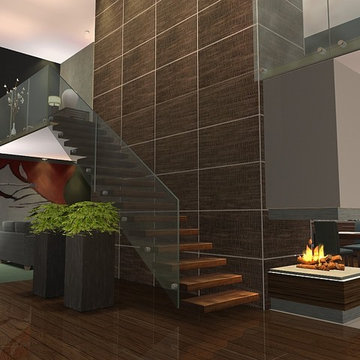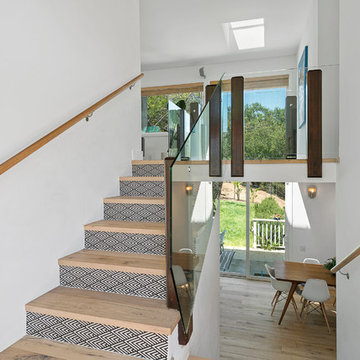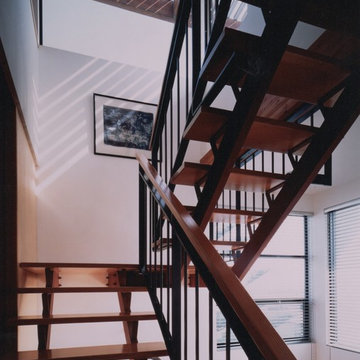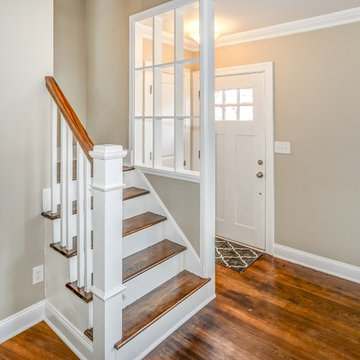Modern Staircase Ideas
Refine by:
Budget
Sort by:Popular Today
1 - 20 of 526 photos
Item 1 of 3
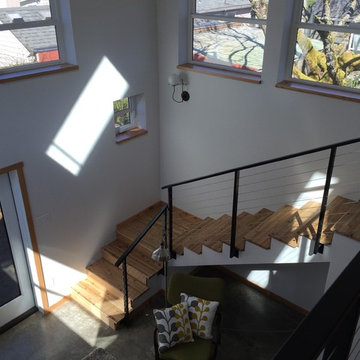
Sculptural stair
Staircase - small modern wooden l-shaped staircase idea in Portland with wooden risers
Staircase - small modern wooden l-shaped staircase idea in Portland with wooden risers
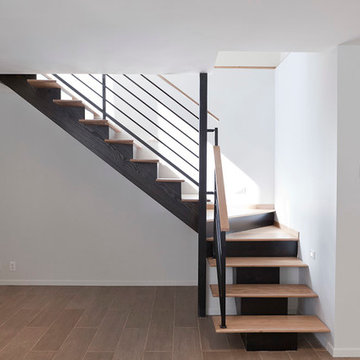
Staircase - mid-sized modern wooden l-shaped staircase idea in Portland with painted risers
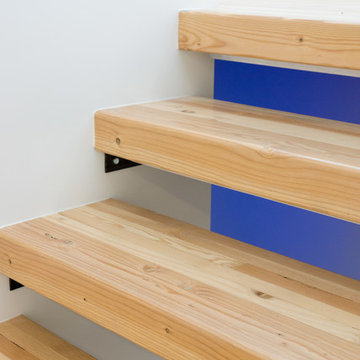
Open-tread glulam stairs are illuminated from behind by LED rope lights
Garrett Downen
Staircase - small modern wooden u-shaped open staircase idea in Portland
Staircase - small modern wooden u-shaped open staircase idea in Portland
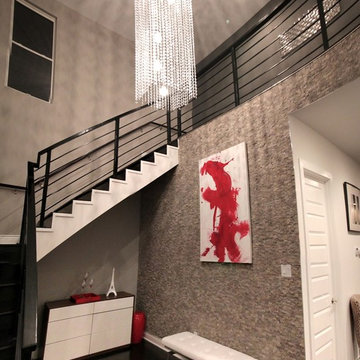
Foyer Entrance. Custom chandelier/ ironwork included in $99/sq.ft Custom New Construction House. Painting by Tubal Cain.
Inspiration for a large modern wooden l-shaped staircase remodel in Miami with wooden risers
Inspiration for a large modern wooden l-shaped staircase remodel in Miami with wooden risers
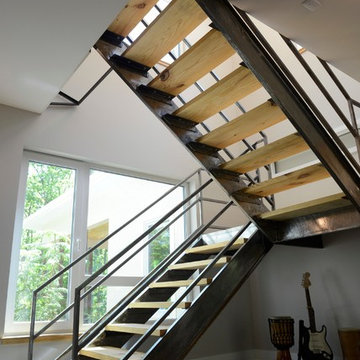
The custom steel staircase is a sculptural focal point in the foyer. The window behind the stairs is off of the courtyard. Photo by Iman Woods
Mid-sized minimalist wooden u-shaped open staircase photo in Raleigh
Mid-sized minimalist wooden u-shaped open staircase photo in Raleigh
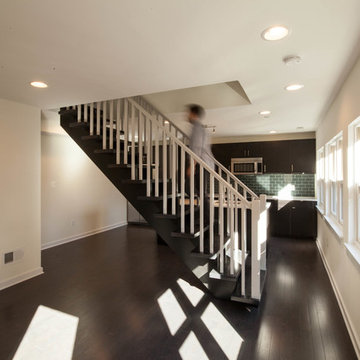
Lost Note Productions
Staircase - small modern wooden straight open staircase idea in Baltimore
Staircase - small modern wooden straight open staircase idea in Baltimore
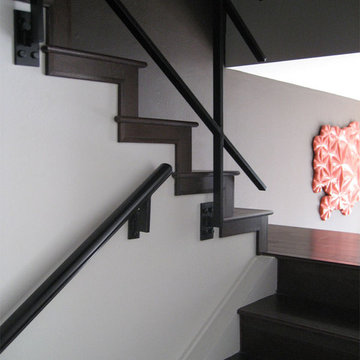
Example of a small minimalist wooden u-shaped staircase design in Santa Barbara with wooden risers
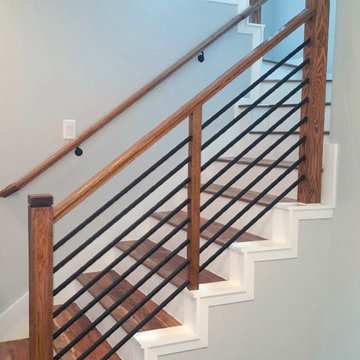
Modern Horizontal Hollow Round Tubing for a Contemporary Stair Railing. Make your interior stair railings stand out with these economical stair parts.
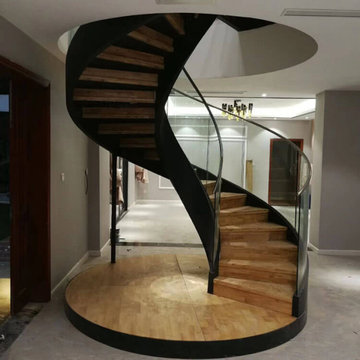
The stairway wellhead is a standard circle, in this case we usually make a spiral staircase, then there will be a pole in the middle, but the curved staircase design looks better, graceful arc, from the top down, the center looks like a pearl. How do you like it?
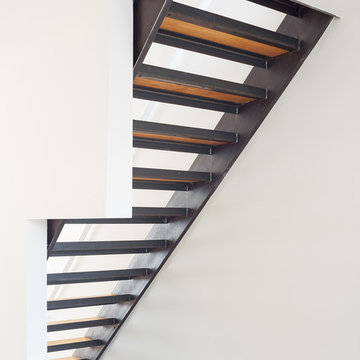
Sam Oberter Photography
Inspiration for a small modern wooden floating open staircase remodel in Philadelphia
Inspiration for a small modern wooden floating open staircase remodel in Philadelphia
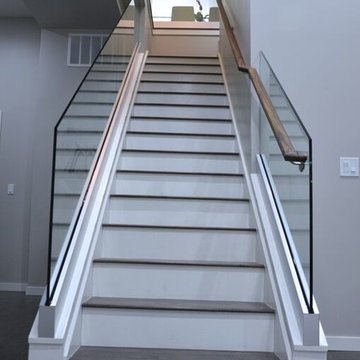
Inspiration for a mid-sized modern wooden straight staircase remodel in Sacramento with painted risers
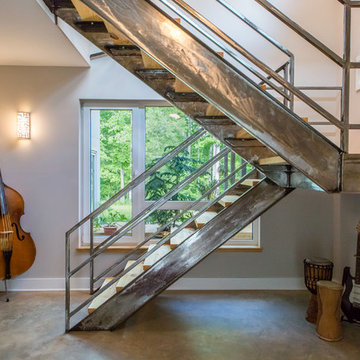
The entry foyer showcases the custom site built steel stair case which is off of the courtyard seen in the window behind. The foyer also allows the display of the family's musical instrument collection. Photo by Iman Woods.
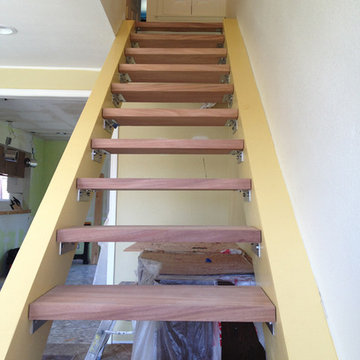
Example of a mid-sized minimalist wooden floating staircase design in Los Angeles
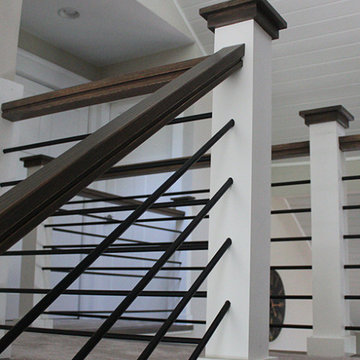
Modern Horizontal Hollow Round Tubing for a Contemporary Stair Railing. Make your interior stair railings stand out with these economical stair parts.
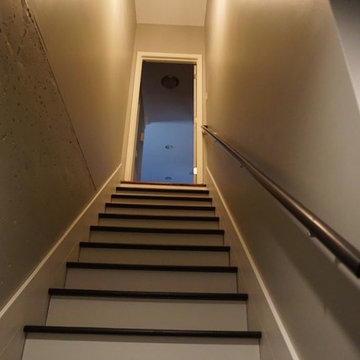
Self
Inspiration for a small modern wooden straight staircase remodel in Louisville with wooden risers
Inspiration for a small modern wooden straight staircase remodel in Louisville with wooden risers
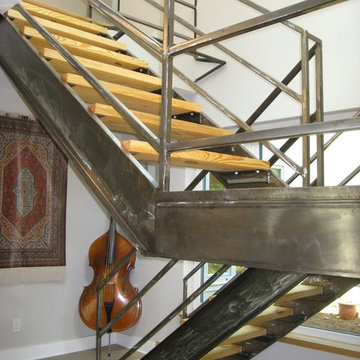
The custom site built steel stairs have thick local wood treads. The stairs anchor the entry foyer and connect up to the kids' bedrooms and music loft above. Photo by Arielle Condoret Schechter, Architect, PLLC
Modern Staircase Ideas
1






