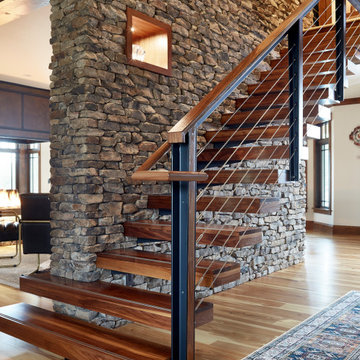Modern Staircase Ideas
Refine by:
Budget
Sort by:Popular Today
461 - 480 of 76,678 photos
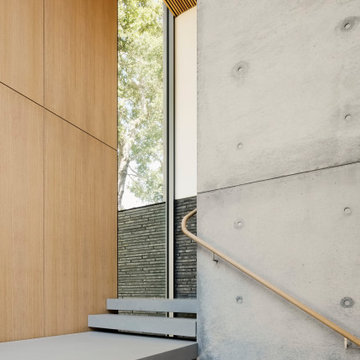
A grand stairwell of floating stone steps connects the three levels.
(Photography by: Joe Fletcher)
Inspiration for a modern open and wood railing staircase remodel in San Francisco
Inspiration for a modern open and wood railing staircase remodel in San Francisco
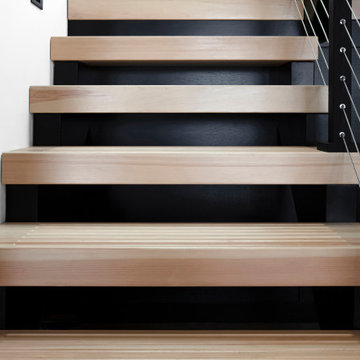
Custom open riser stair anchors entry and provides as central focal point to open concept living spaces and upper level + entry - HLODGE - Unionville, IN - Lake Lemon - HAUS | Architecture For Modern Lifestyles (architect + photographer) - WERK | Building Modern (builder)

After photo of our modern white oak stair remodel and painted wall wainscot paneling.
Example of a large minimalist wooden straight wood railing and wainscoting staircase design in Portland with painted risers
Example of a large minimalist wooden straight wood railing and wainscoting staircase design in Portland with painted risers
Find the right local pro for your project
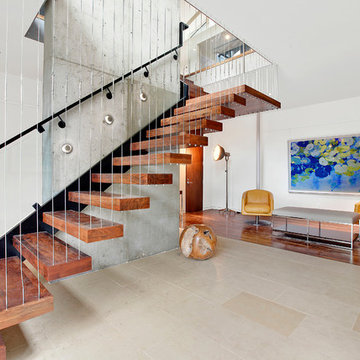
Example of a minimalist wooden floating open and cable railing staircase design in Portland
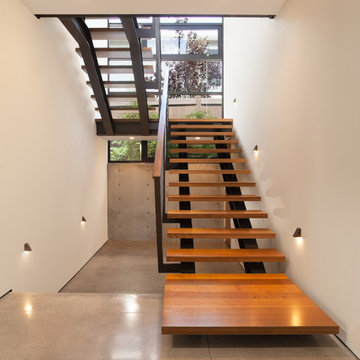
Jon Encarnacion
Example of a large minimalist wooden straight open and wood railing staircase design in Orange County
Example of a large minimalist wooden straight open and wood railing staircase design in Orange County

Staircase - mid-sized modern wooden floating open and metal railing staircase idea in Los Angeles
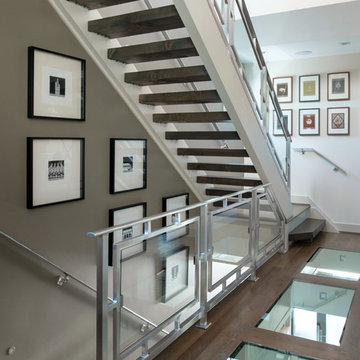
The interior staircase of this modern urban home is designed to be airy and unobtrusive. Custom-made brushed steel and glass-panel railings look almost weightless. The floor between the open staircases is composed of framed glass panels, which allow the sunlight coming in through the top floor to flow throughout the house. Well-placed framed artwork creates gallery-like spaces within the stairways.
Photo by Matt Kocourek

Sponsored
Columbus, OH
We Design, Build and Renovate
CHC & Family Developments
Industry Leading General Contractors in Franklin County, Ohio
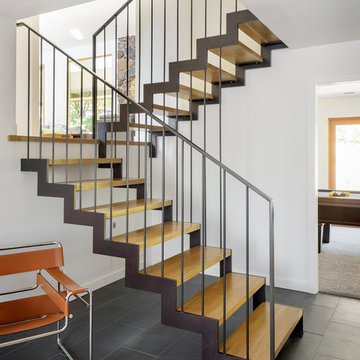
Photo Credits: Aaron Leitz
Inspiration for a mid-sized modern wooden u-shaped metal railing staircase remodel in Portland with metal risers
Inspiration for a mid-sized modern wooden u-shaped metal railing staircase remodel in Portland with metal risers
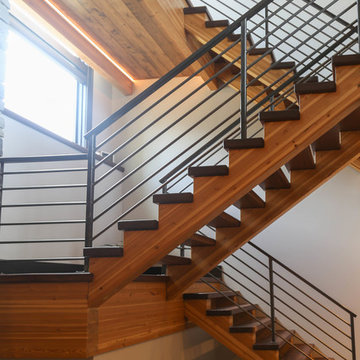
Example of a large minimalist wooden u-shaped open and mixed material railing staircase design in Other
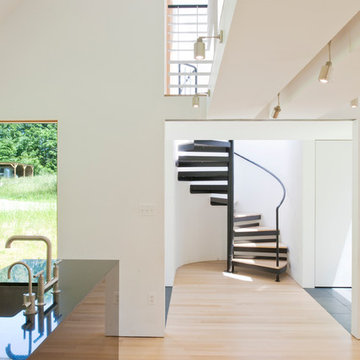
Steel and wood stair in new stair tower at entry leads to loft above. — Photo: Julia Heine
Inspiration for a small modern wooden spiral open staircase remodel in Baltimore
Inspiration for a small modern wooden spiral open staircase remodel in Baltimore
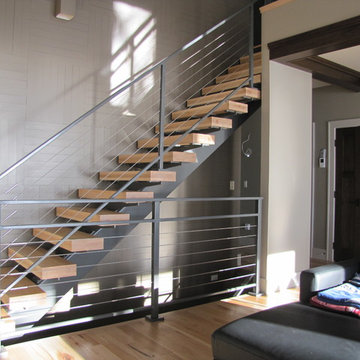
Example of a mid-sized minimalist wooden straight open and cable railing staircase design in Orange County
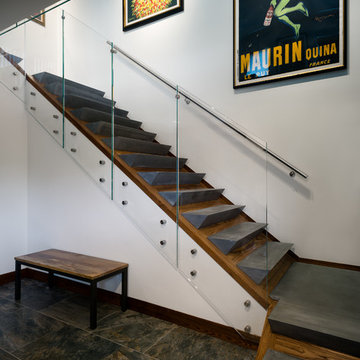
Paul Burk Photography
Example of a mid-sized minimalist concrete l-shaped glass railing staircase design in Baltimore with wooden risers
Example of a mid-sized minimalist concrete l-shaped glass railing staircase design in Baltimore with wooden risers
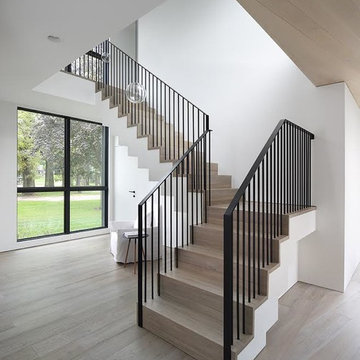
Example of a mid-sized minimalist wooden l-shaped metal railing staircase design in Other with wooden risers

Sponsored
Columbus, OH
Hope Restoration & General Contracting
Columbus Design-Build, Kitchen & Bath Remodeling, Historic Renovations
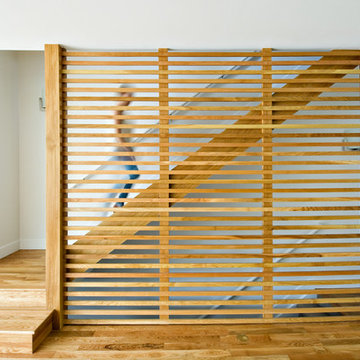
Stair Slats, Stair Detail
Tony Gallagher Photography
Minimalist staircase photo in Denver
Minimalist staircase photo in Denver
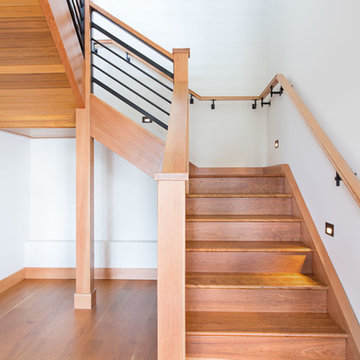
Functional art at it's finest.
Photo by Chris DiNottia.
Example of a minimalist wooden u-shaped wood railing staircase design in Seattle with wooden risers
Example of a minimalist wooden u-shaped wood railing staircase design in Seattle with wooden risers
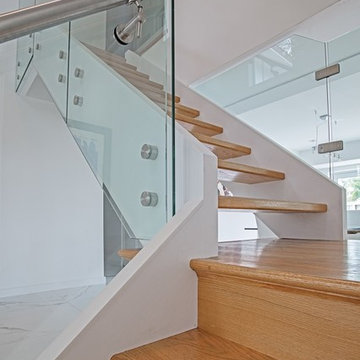
An additional glass panel railing was anchored by a top-mounted base shoe, then later covered with a brushed stainless steel cladding.
Example of a mid-sized minimalist wooden l-shaped glass railing and open staircase design in Tampa
Example of a mid-sized minimalist wooden l-shaped glass railing and open staircase design in Tampa
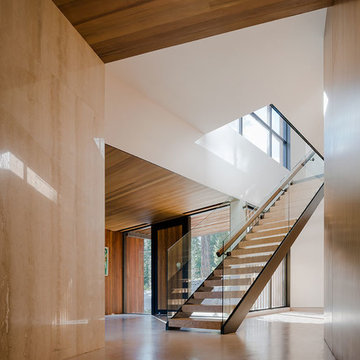
Joe Fletcher
Inspiration for a mid-sized modern wooden straight open and glass railing staircase remodel in San Francisco
Inspiration for a mid-sized modern wooden straight open and glass railing staircase remodel in San Francisco
Modern Staircase Ideas

Sponsored
Columbus, OH
Hope Restoration & General Contracting
Columbus Design-Build, Kitchen & Bath Remodeling, Historic Renovations
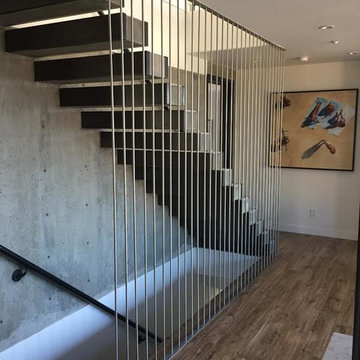
Example of a large minimalist wooden straight cable railing and open staircase design in Orange County
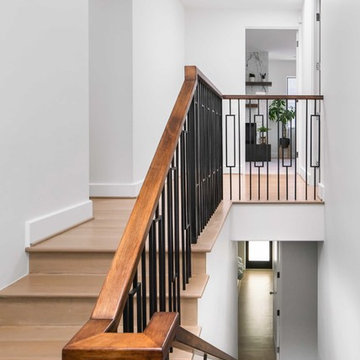
This 80's style Mediterranean Revival house was modernized to fit the needs of a bustling family. The home was updated from a choppy and enclosed layout to an open concept, creating connectivity for the whole family. A combination of modern styles and cozy elements makes the space feel open and inviting.
Photos By: Paul Vu
24






