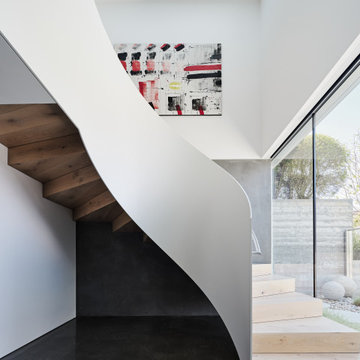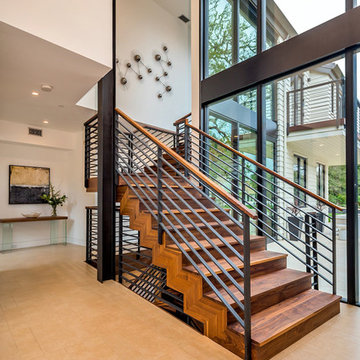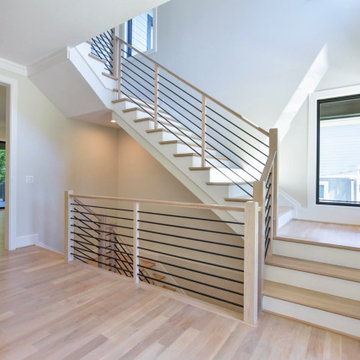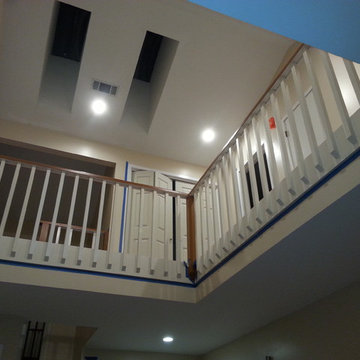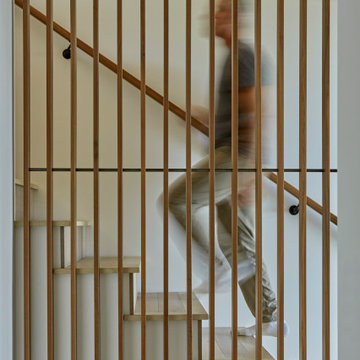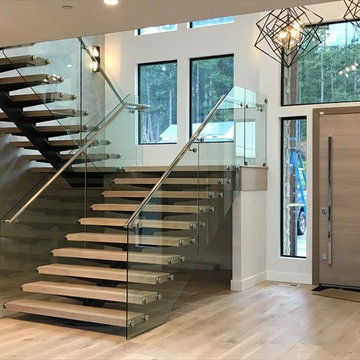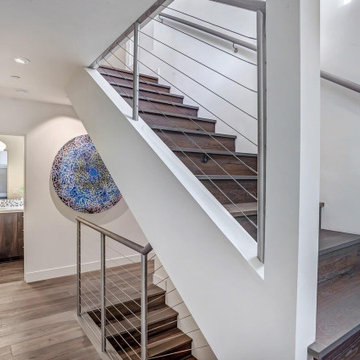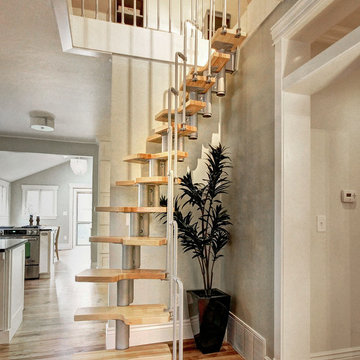Modern Staircase Ideas
Refine by:
Budget
Sort by:Popular Today
301 - 320 of 76,675 photos
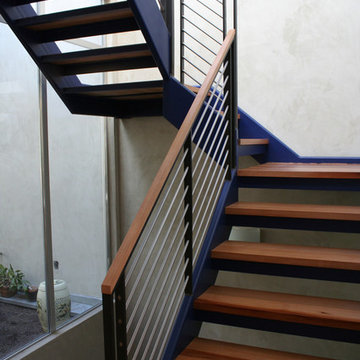
Stainless infill with Hot rolled framing and madrone wood cap.
http://522industries.blogspot.com/
Find the right local pro for your project

Main staircase near entry
Joe Fletcher
Small minimalist wooden floating open staircase photo in San Francisco
Small minimalist wooden floating open staircase photo in San Francisco
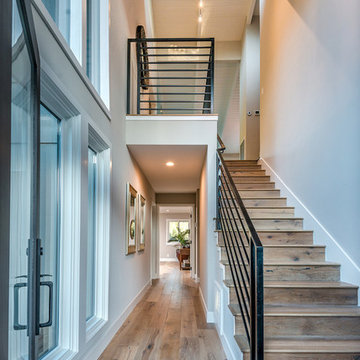
Staircase - small modern wooden straight metal railing staircase idea in San Francisco with wooden risers

Sponsored
Columbus, OH
We Design, Build and Renovate
CHC & Family Developments
Industry Leading General Contractors in Franklin County, Ohio
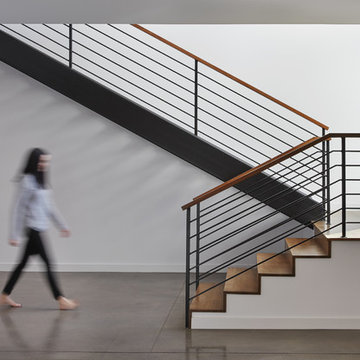
Corey Gaffer
Example of a minimalist wooden u-shaped metal railing staircase design in Minneapolis with wooden risers
Example of a minimalist wooden u-shaped metal railing staircase design in Minneapolis with wooden risers
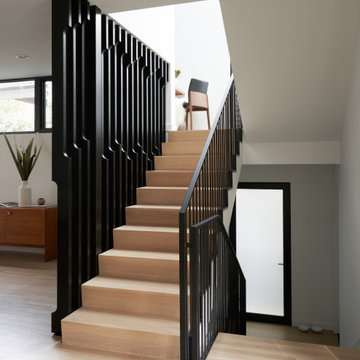
Example of a minimalist wooden u-shaped metal railing staircase design in Seattle with wooden risers
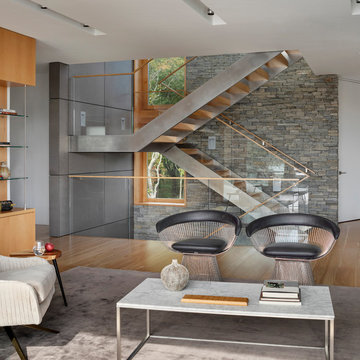
When a world class sailing champion approached us to design a Newport home for his family, with lodging for his sailing crew, we set out to create a clean, light-filled modern home that would integrate with the natural surroundings of the waterfront property, and respect the character of the historic district.
Our approach was to make the marine landscape an integral feature throughout the home. One hundred eighty degree views of the ocean from the top floors are the result of the pinwheel massing. The home is designed as an extension of the curvilinear approach to the property through the woods and reflects the gentle undulating waterline of the adjacent saltwater marsh. Floodplain regulations dictated that the primary occupied spaces be located significantly above grade; accordingly, we designed the first and second floors on a stone “plinth” above a walk-out basement with ample storage for sailing equipment. The curved stone base slopes to grade and houses the shallow entry stair, while the same stone clads the interior’s vertical core to the roof, along which the wood, glass and stainless steel stair ascends to the upper level.
One critical programmatic requirement was enough sleeping space for the sailing crew, and informal party spaces for the end of race-day gatherings. The private master suite is situated on one side of the public central volume, giving the homeowners views of approaching visitors. A “bedroom bar,” designed to accommodate a full house of guests, emerges from the other side of the central volume, and serves as a backdrop for the infinity pool and the cove beyond.
Also essential to the design process was ecological sensitivity and stewardship. The wetlands of the adjacent saltwater marsh were designed to be restored; an extensive geo-thermal heating and cooling system was implemented; low carbon footprint materials and permeable surfaces were used where possible. Native and non-invasive plant species were utilized in the landscape. The abundance of windows and glass railings maximize views of the landscape, and, in deference to the adjacent bird sanctuary, bird-friendly glazing was used throughout.
Photo: Michael Moran/OTTO Photography
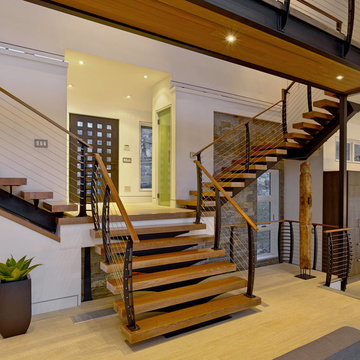
This modern residence in New York with its open space plan deserved a stair case that lended to the open feel yet made for a grand entrance. Keuka studios was selected to design a center stringer, multi level stair and railing system. The Keuka style railing was utilized as the basis of the design. Heavy oak timbers were crafted which included matching landings and handrails. The entire system, stairs, cable railing and woodwork and hardware was delivered to the site as a kit and assembled by the builder.
The results we believe are stunning!
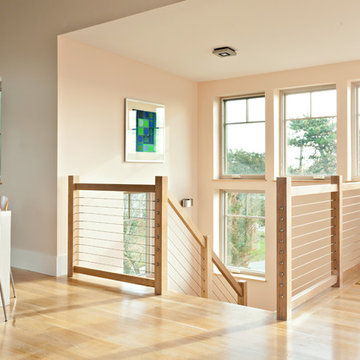
Dan Dutrona Photography
www.dancutrona.com
Staircase - modern cable railing staircase idea in Boston
Staircase - modern cable railing staircase idea in Boston

Sponsored
Columbus, OH
Hope Restoration & General Contracting
Columbus Design-Build, Kitchen & Bath Remodeling, Historic Renovations
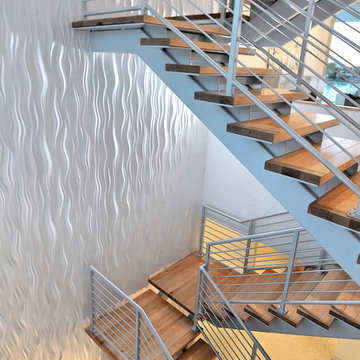
Large minimalist wooden floating open and metal railing staircase photo in Tampa
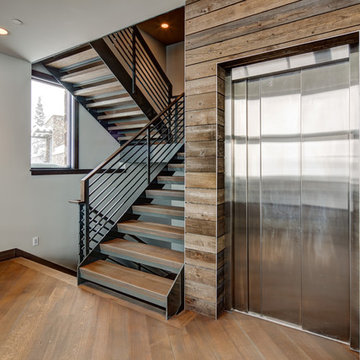
Alan Blakely
Staircase - large modern wooden u-shaped open and metal railing staircase idea in Salt Lake City
Staircase - large modern wooden u-shaped open and metal railing staircase idea in Salt Lake City
Modern Staircase Ideas

Sponsored
Columbus, OH
Hope Restoration & General Contracting
Columbus Design-Build, Kitchen & Bath Remodeling, Historic Renovations
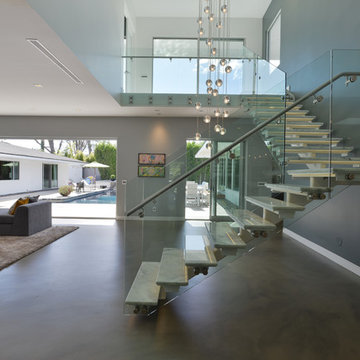
Modern design by Alberto Juarez and Darin Radac of Novum Architecture in Los Angeles.
Mid-sized minimalist marble l-shaped open and glass railing staircase photo in Los Angeles
Mid-sized minimalist marble l-shaped open and glass railing staircase photo in Los Angeles
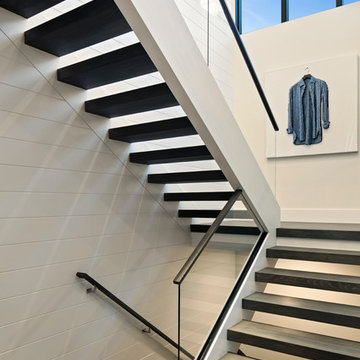
Large minimalist wooden floating open and glass railing staircase photo in San Francisco
16


