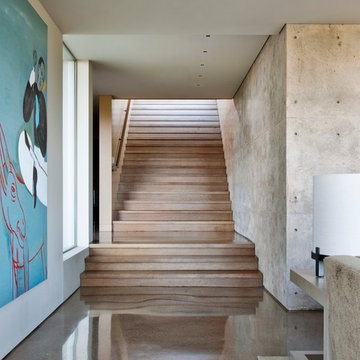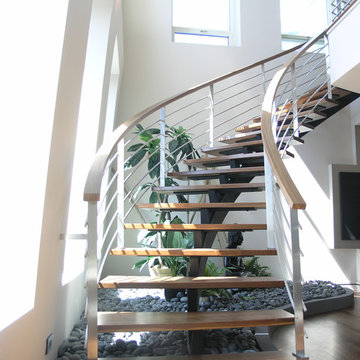Modern Staircase Ideas
Refine by:
Budget
Sort by:Popular Today
301 - 320 of 76,646 photos
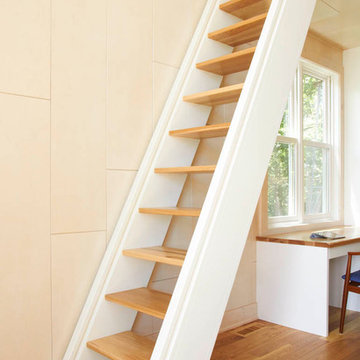
© Alyssa Lee Photography
Inspiration for a modern wooden straight open staircase remodel in Minneapolis
Inspiration for a modern wooden straight open staircase remodel in Minneapolis
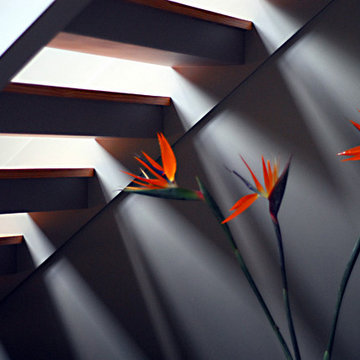
Wilkinson Media
Minimalist staircase photo in Philadelphia
Minimalist staircase photo in Philadelphia
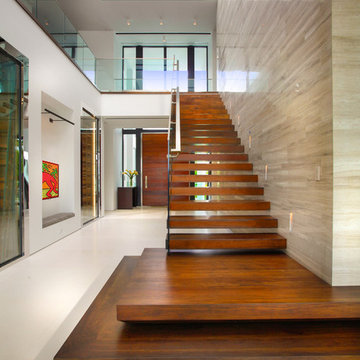
Example of a large minimalist wooden floating open and glass railing staircase design in Miami
Find the right local pro for your project
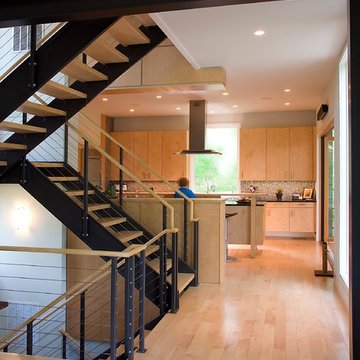
Large minimalist wooden straight staircase photo in Richmond with metal risers
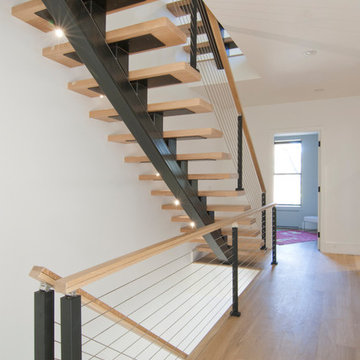
Example of a mid-sized minimalist wooden floating open and cable railing staircase design in New York
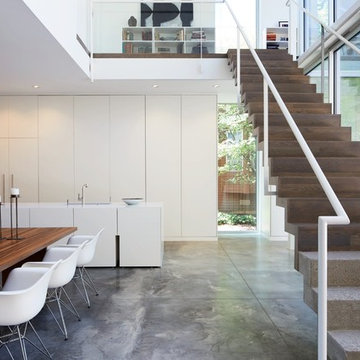
A new single family home in the Chicago area.
Staircase - modern wooden straight metal railing staircase idea in Chicago with wooden risers
Staircase - modern wooden straight metal railing staircase idea in Chicago with wooden risers
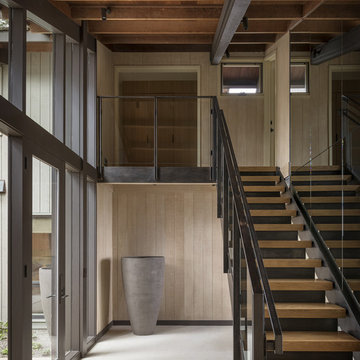
Inspiration for a modern wooden straight glass railing staircase remodel in Other with concrete risers
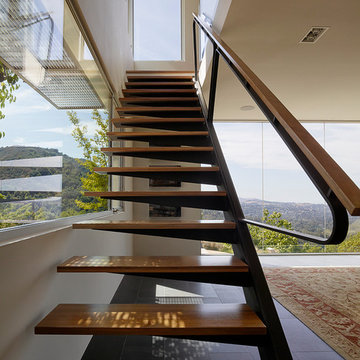
This project, an extensive remodel and addition to an existing modern residence high above Silicon Valley, was inspired by dominant images and textures from the site: boulders, bark, and leaves. We created a two-story addition clad in traditional Japanese Shou Sugi Ban burnt wood siding that anchors home and site. Natural textures also prevail in the cosmetic remodeling of all the living spaces. The new volume adjacent to an expanded kitchen contains a family room and staircase to an upper guest suite.
The original home was a joint venture between Min | Day as Design Architect and Burks Toma Architects as Architect of Record and was substantially completed in 1999. In 2005, Min | Day added the swimming pool and related outdoor spaces. Schwartz and Architecture (SaA) began work on the addition and substantial remodel of the interior in 2009, completed in 2015.
Photo by Matthew Millman
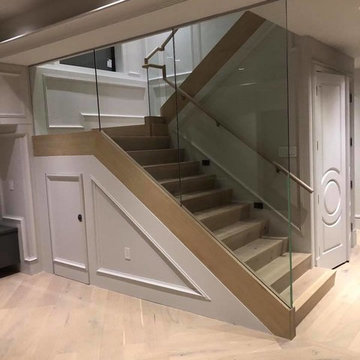
Staircase - large modern wooden u-shaped mixed material railing staircase idea in Vancouver with wooden risers
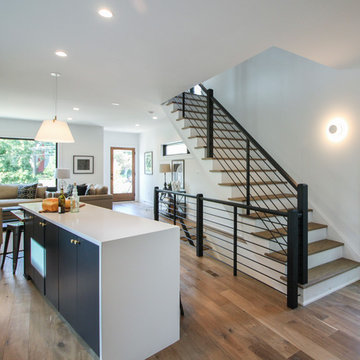
Tradition Homes, voted Best Builder in 2013, allowed us to bring their vision to life in this gorgeous and authentic modern home in the heart of Arlington; Century Stair went beyond aesthetics by using durable materials and applying excellent craft and precision throughout the design, build and installation process. This iron & wood post-to-post staircase contains the following parts: satin black (5/8" radius) tubular balusters, ebony-stained (Duraseal), 3 1/2 x 3 1/2" square oak newels with chamfered tops, poplar stringers, 1" square/contemporary oak treads, and ebony-stained custom hand rails. CSC 1976-2020 © Century Stair Company. ® All rights reserved.
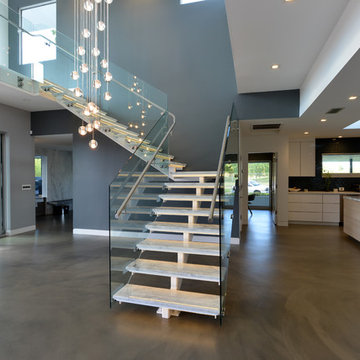
Modern design by Alberto Juarez and Darin Radac of Novum Architecture in Los Angeles.
Inspiration for a mid-sized modern marble l-shaped open and metal railing staircase remodel in Los Angeles
Inspiration for a mid-sized modern marble l-shaped open and metal railing staircase remodel in Los Angeles
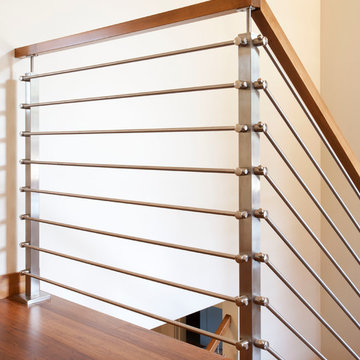
Photographed By: David Deviou (DMD)
Example of a mid-sized minimalist wooden straight staircase design in Seattle with wooden risers
Example of a mid-sized minimalist wooden straight staircase design in Seattle with wooden risers
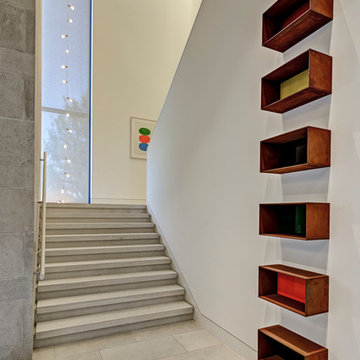
Copyright © 2012 James F. Wilson. All Rights Reserved.
Staircase - modern staircase idea in Austin
Staircase - modern staircase idea in Austin
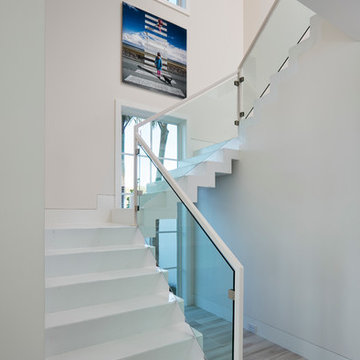
Inspiration for a large modern concrete l-shaped staircase remodel in Miami with concrete risers
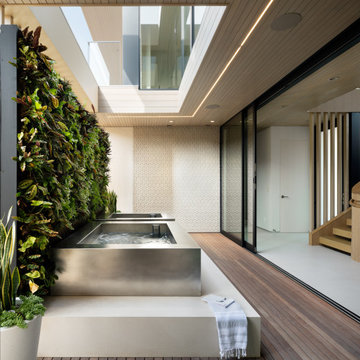
This home is dedicated to the idea that beauty can be found in the artistic expression of hand-made processes. The project included rigorous material research and close partnership with local craftspeople in order to realize the final architecture. The timeless quality of this collaboration is most visible in the ribbon stair and the raked stucco walls on the exterior facade. Working hand in hand with local artisans, layers of wood and plaster were stapled, raked, sanded, bent, and laminated in order to realize the curve of the stair and the precise lines of the facade.
In contrast to the manipulation of materials, a garden courtyard and spa add an intimate experience of nature within the heart of the home. The concealed space is a case study in contrast from the lush vegetation against the stark steel, to the shallow hot plunge and six-foot deep cold plunge. The result is a home that elevates the integrity of local craft and the refreshment of nature’s touch to augment a lifestyle dedicated to health, artistry, and authenticity.
Modern Staircase Ideas
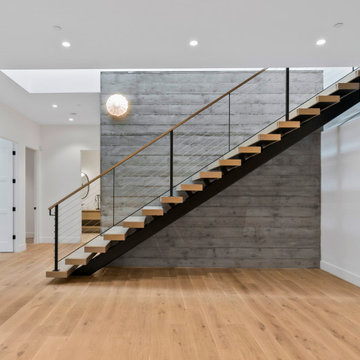
Example of a mid-sized minimalist wooden floating open and cable railing staircase design in San Francisco
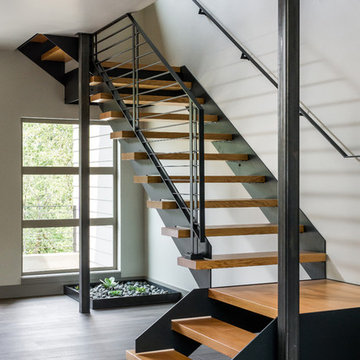
Darius Kuzmickas
Staircase - large modern wooden floating open staircase idea in Other
Staircase - large modern wooden floating open staircase idea in Other
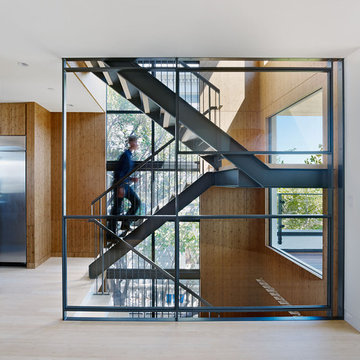
Paulette Taggart Architects l Alissa Lillie, Interior Design l Structural Design Engineers l Bruce Damonte Photography
Minimalist u-shaped open staircase photo in San Francisco
Minimalist u-shaped open staircase photo in San Francisco
16






