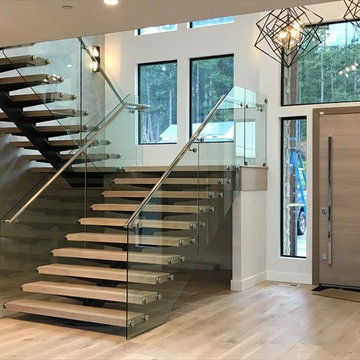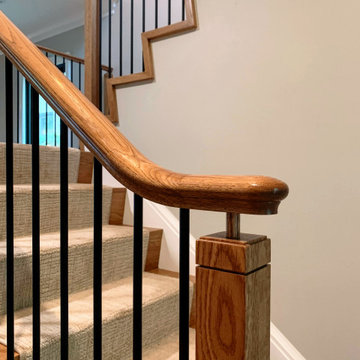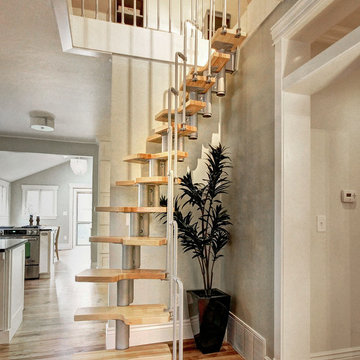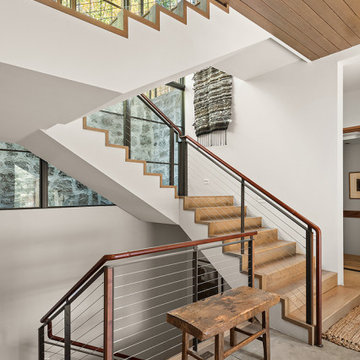Modern Staircase Ideas
Refine by:
Budget
Sort by:Popular Today
301 - 320 of 76,631 photos
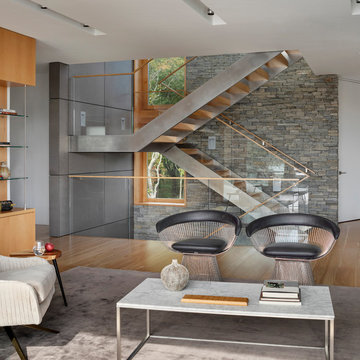
When a world class sailing champion approached us to design a Newport home for his family, with lodging for his sailing crew, we set out to create a clean, light-filled modern home that would integrate with the natural surroundings of the waterfront property, and respect the character of the historic district.
Our approach was to make the marine landscape an integral feature throughout the home. One hundred eighty degree views of the ocean from the top floors are the result of the pinwheel massing. The home is designed as an extension of the curvilinear approach to the property through the woods and reflects the gentle undulating waterline of the adjacent saltwater marsh. Floodplain regulations dictated that the primary occupied spaces be located significantly above grade; accordingly, we designed the first and second floors on a stone “plinth” above a walk-out basement with ample storage for sailing equipment. The curved stone base slopes to grade and houses the shallow entry stair, while the same stone clads the interior’s vertical core to the roof, along which the wood, glass and stainless steel stair ascends to the upper level.
One critical programmatic requirement was enough sleeping space for the sailing crew, and informal party spaces for the end of race-day gatherings. The private master suite is situated on one side of the public central volume, giving the homeowners views of approaching visitors. A “bedroom bar,” designed to accommodate a full house of guests, emerges from the other side of the central volume, and serves as a backdrop for the infinity pool and the cove beyond.
Also essential to the design process was ecological sensitivity and stewardship. The wetlands of the adjacent saltwater marsh were designed to be restored; an extensive geo-thermal heating and cooling system was implemented; low carbon footprint materials and permeable surfaces were used where possible. Native and non-invasive plant species were utilized in the landscape. The abundance of windows and glass railings maximize views of the landscape, and, in deference to the adjacent bird sanctuary, bird-friendly glazing was used throughout.
Photo: Michael Moran/OTTO Photography
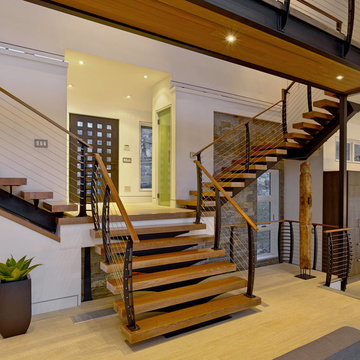
This modern residence in New York with its open space plan deserved a stair case that lended to the open feel yet made for a grand entrance. Keuka studios was selected to design a center stringer, multi level stair and railing system. The Keuka style railing was utilized as the basis of the design. Heavy oak timbers were crafted which included matching landings and handrails. The entire system, stairs, cable railing and woodwork and hardware was delivered to the site as a kit and assembled by the builder.
The results we believe are stunning!
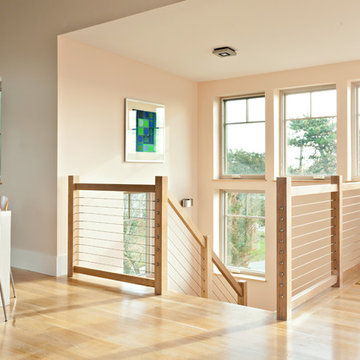
Dan Dutrona Photography
www.dancutrona.com
Staircase - modern cable railing staircase idea in Boston
Staircase - modern cable railing staircase idea in Boston
Find the right local pro for your project
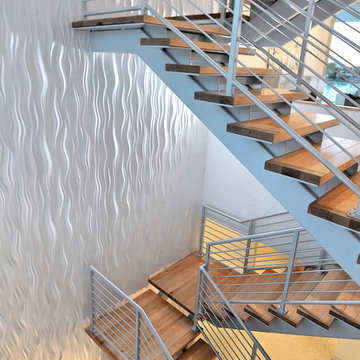
Large minimalist wooden floating open and metal railing staircase photo in Tampa
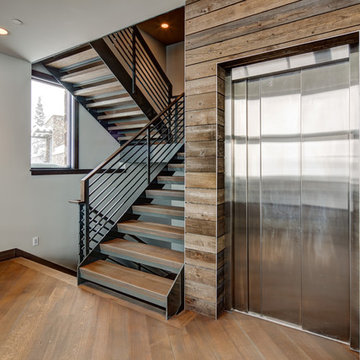
Alan Blakely
Staircase - large modern wooden u-shaped open and metal railing staircase idea in Salt Lake City
Staircase - large modern wooden u-shaped open and metal railing staircase idea in Salt Lake City

Sponsored
Columbus, OH
We Design, Build and Renovate
CHC & Family Developments
Industry Leading General Contractors in Franklin County, Ohio
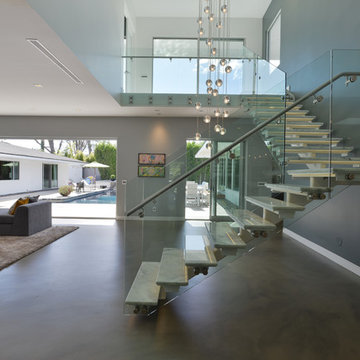
Modern design by Alberto Juarez and Darin Radac of Novum Architecture in Los Angeles.
Mid-sized minimalist marble l-shaped open and glass railing staircase photo in Los Angeles
Mid-sized minimalist marble l-shaped open and glass railing staircase photo in Los Angeles
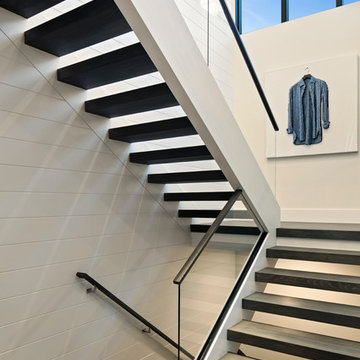
Large minimalist wooden floating open and glass railing staircase photo in San Francisco
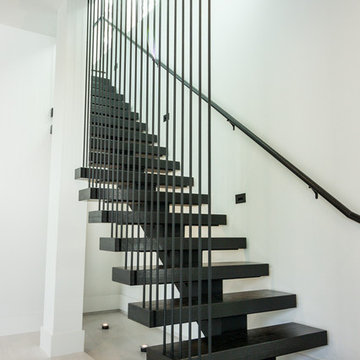
Example of a mid-sized minimalist metal floating open staircase design in Houston
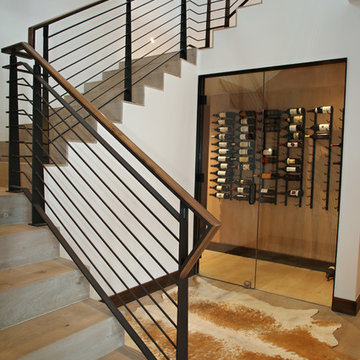
Wide-Plank European White Oak with Warm Gray Custom Onsite Finish.
Inspiration for a mid-sized modern wooden l-shaped staircase remodel in Denver with wooden risers
Inspiration for a mid-sized modern wooden l-shaped staircase remodel in Denver with wooden risers
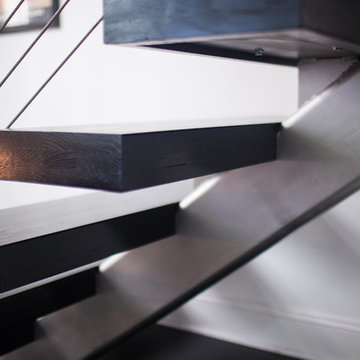
Stainless steel cable stair railings by Houston Stair Company Inc. Photos by Angela Takes Photos
Inspiration for a mid-sized modern wooden straight open staircase remodel in Houston
Inspiration for a mid-sized modern wooden straight open staircase remodel in Houston

Sponsored
Columbus, OH
Hope Restoration & General Contracting
Columbus Design-Build, Kitchen & Bath Remodeling, Historic Renovations

Fork River Residence by architects Rich Pavcek and Charles Cunniffe. Thermally broken steel windows and steel-and-glass pivot door by Dynamic Architectural. Photography by David O. Marlow.
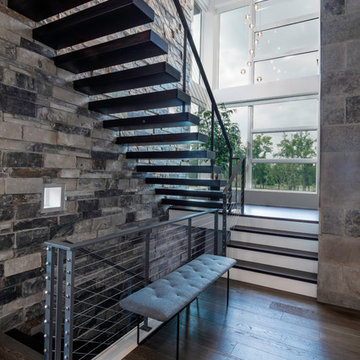
Kelly Ann Photos
Minimalist wooden floating open and metal railing staircase photo in Columbus
Minimalist wooden floating open and metal railing staircase photo in Columbus
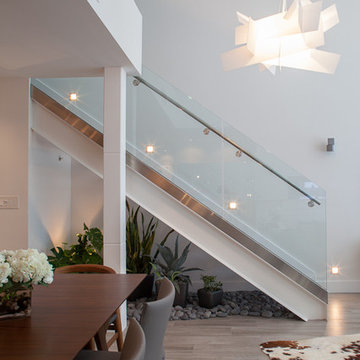
Tatiana Moreira
StyleHaus Design
Photo by: Emilio Collavino
Small minimalist wooden straight open staircase photo in Miami
Small minimalist wooden straight open staircase photo in Miami
Modern Staircase Ideas

Sponsored
Columbus, OH
Hope Restoration & General Contracting
Columbus Design-Build, Kitchen & Bath Remodeling, Historic Renovations
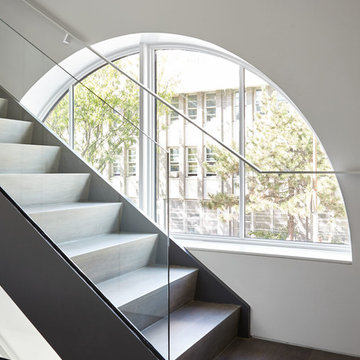
Joshua McHugh
Inspiration for a large modern wooden glass railing staircase remodel in New York with wooden risers
Inspiration for a large modern wooden glass railing staircase remodel in New York with wooden risers
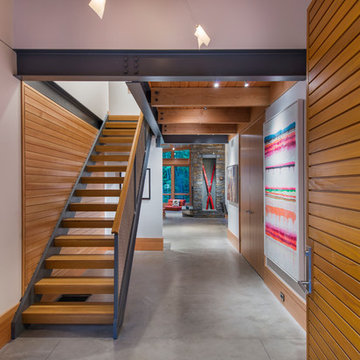
This house is discreetly tucked into its wooded site in the Mad River Valley near the Sugarbush Resort in Vermont. The soaring roof lines complement the slope of the land and open up views though large windows to a meadow planted with native wildflowers. The house was built with natural materials of cedar shingles, fir beams and native stone walls. These materials are complemented with innovative touches including concrete floors, composite exterior wall panels and exposed steel beams. The home is passively heated by the sun, aided by triple pane windows and super-insulated walls.
Photo by: Nat Rea Photography
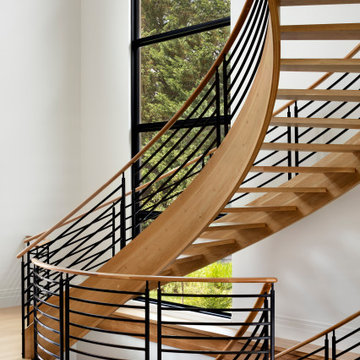
Inspiration for a huge modern wooden curved open and wood railing staircase remodel in Baltimore
16






