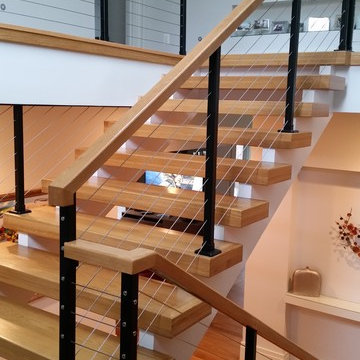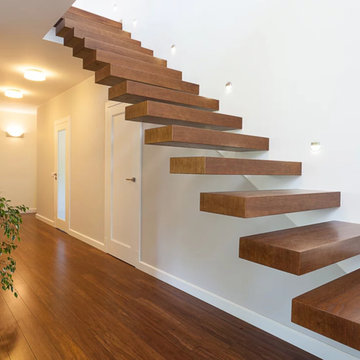Mid-Sized Modern Staircase Ideas
Refine by:
Budget
Sort by:Popular Today
1 - 20 of 8,706 photos
Item 1 of 5

Maple plank flooring and white curved walls emphasize the continuous lines and modern geometry of the second floor hallway and staircase. Designed by Architect Philetus Holt III, HMR Architects and built by Lasley Construction.
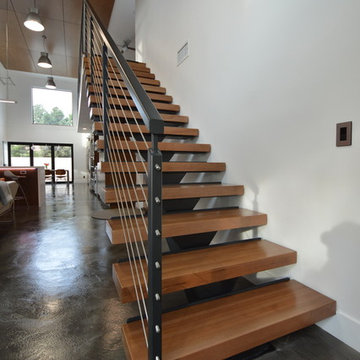
Jeff Jeannette / Jeannette Architects
Example of a mid-sized minimalist wooden straight open staircase design in Orange County
Example of a mid-sized minimalist wooden straight open staircase design in Orange County

Inspiration for a mid-sized modern wooden straight cable railing staircase remodel in New York with painted risers
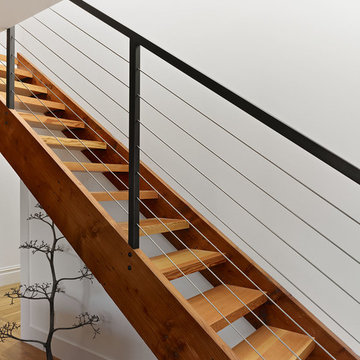
Modern staircase, designed by Mark Reilly Architecture
Inspiration for a mid-sized modern wooden straight open and cable railing staircase remodel in San Francisco
Inspiration for a mid-sized modern wooden straight open and cable railing staircase remodel in San Francisco

Example of a mid-sized minimalist wooden l-shaped mixed material railing staircase design in Orange County

Example of a mid-sized minimalist wooden u-shaped cable railing staircase design in Other with wooden risers
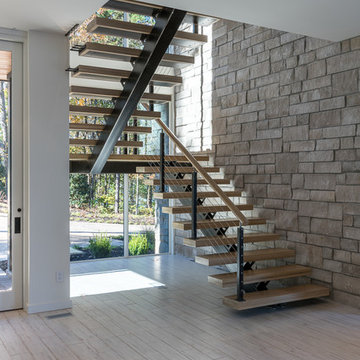
Kevin Meechan - Meechan Photography
Inspiration for a mid-sized modern wooden u-shaped open and mixed material railing staircase remodel in Other
Inspiration for a mid-sized modern wooden u-shaped open and mixed material railing staircase remodel in Other

Example of a mid-sized minimalist wooden u-shaped glass railing staircase design in Orange County with wooden risers

When a world class sailing champion approached us to design a Newport home for his family, with lodging for his sailing crew, we set out to create a clean, light-filled modern home that would integrate with the natural surroundings of the waterfront property, and respect the character of the historic district.
Our approach was to make the marine landscape an integral feature throughout the home. One hundred eighty degree views of the ocean from the top floors are the result of the pinwheel massing. The home is designed as an extension of the curvilinear approach to the property through the woods and reflects the gentle undulating waterline of the adjacent saltwater marsh. Floodplain regulations dictated that the primary occupied spaces be located significantly above grade; accordingly, we designed the first and second floors on a stone “plinth” above a walk-out basement with ample storage for sailing equipment. The curved stone base slopes to grade and houses the shallow entry stair, while the same stone clads the interior’s vertical core to the roof, along which the wood, glass and stainless steel stair ascends to the upper level.
One critical programmatic requirement was enough sleeping space for the sailing crew, and informal party spaces for the end of race-day gatherings. The private master suite is situated on one side of the public central volume, giving the homeowners views of approaching visitors. A “bedroom bar,” designed to accommodate a full house of guests, emerges from the other side of the central volume, and serves as a backdrop for the infinity pool and the cove beyond.
Also essential to the design process was ecological sensitivity and stewardship. The wetlands of the adjacent saltwater marsh were designed to be restored; an extensive geo-thermal heating and cooling system was implemented; low carbon footprint materials and permeable surfaces were used where possible. Native and non-invasive plant species were utilized in the landscape. The abundance of windows and glass railings maximize views of the landscape, and, in deference to the adjacent bird sanctuary, bird-friendly glazing was used throughout.
Photo: Michael Moran/OTTO Photography
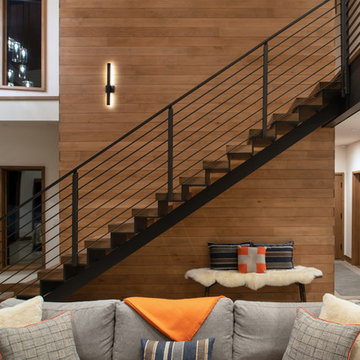
Photo by Sinead Hastings Tahoe Real Estate Photography
Example of a mid-sized minimalist wooden floating metal railing staircase design in Other with metal risers
Example of a mid-sized minimalist wooden floating metal railing staircase design in Other with metal risers
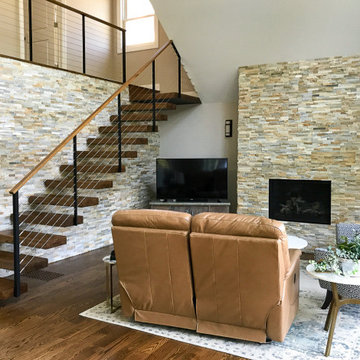
Custom made steel stringer cantilevered floating stairs. The stringer is concealed in the wall giving the appearance of the treads floating up to the second level. The railing is our Ithaca style cable railing.
www.keuka-studios.com
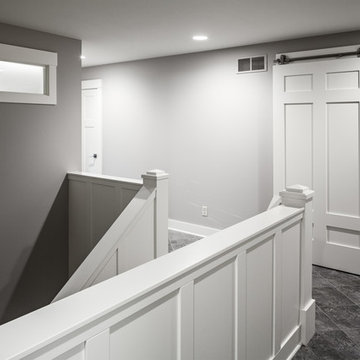
Builder: Brad DeHaan Homes
Photographer: Brad Gillette
Every day feels like a celebration in this stylish design that features a main level floor plan perfect for both entertaining and convenient one-level living. The distinctive transitional exterior welcomes friends and family with interesting peaked rooflines, stone pillars, stucco details and a symmetrical bank of windows. A three-car garage and custom details throughout give this compact home the appeal and amenities of a much-larger design and are a nod to the Craftsman and Mediterranean designs that influenced this updated architectural gem. A custom wood entry with sidelights match the triple transom windows featured throughout the house and echo the trim and features seen in the spacious three-car garage. While concentrated on one main floor and a lower level, there is no shortage of living and entertaining space inside. The main level includes more than 2,100 square feet, with a roomy 31 by 18-foot living room and kitchen combination off the central foyer that’s perfect for hosting parties or family holidays. The left side of the floor plan includes a 10 by 14-foot dining room, a laundry and a guest bedroom with bath. To the right is the more private spaces, with a relaxing 11 by 10-foot study/office which leads to the master suite featuring a master bath, closet and 13 by 13-foot sleeping area with an attractive peaked ceiling. The walkout lower level offers another 1,500 square feet of living space, with a large family room, three additional family bedrooms and a shared bath.
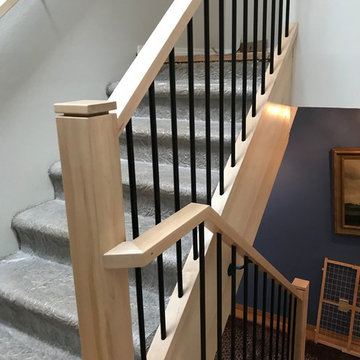
Portland Stair Company
Example of a mid-sized minimalist carpeted u-shaped mixed material railing staircase design in Portland with carpeted risers
Example of a mid-sized minimalist carpeted u-shaped mixed material railing staircase design in Portland with carpeted risers
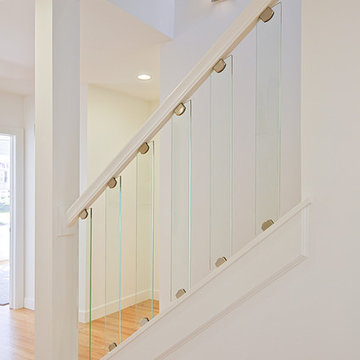
Architect: Studio Z Architecture
Contractor: Beechwood Building and Design
Photo: Steve Kuzma Photography
Inspiration for a mid-sized modern wooden straight staircase remodel in Columbus with wooden risers
Inspiration for a mid-sized modern wooden straight staircase remodel in Columbus with wooden risers
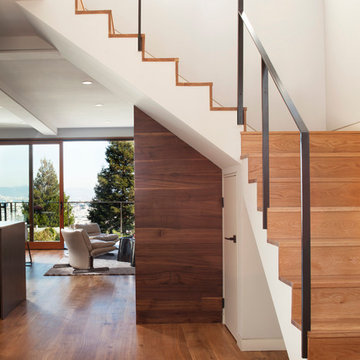
Paul Dyer
Staircase - mid-sized modern wooden l-shaped staircase idea in San Francisco with wooden risers
Staircase - mid-sized modern wooden l-shaped staircase idea in San Francisco with wooden risers
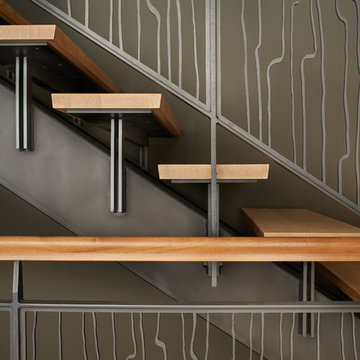
The stair has steel structure and laser-cut steel railings. The treads are solid oak. The railing design is based on hand-drawn ink brush lines.
Photo: Benjamin Benschneider
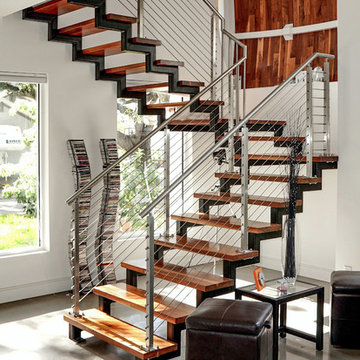
Jaju' LLC
Inspiration for a mid-sized modern wooden floating open and metal railing staircase remodel in Tampa
Inspiration for a mid-sized modern wooden floating open and metal railing staircase remodel in Tampa
Mid-Sized Modern Staircase Ideas
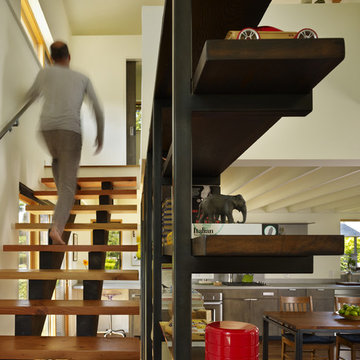
A modern stair by chadbourne + doss architects incorporates reclaimed Douglas Fir for treads and stringers. The stair runs by a custom steel and fir bookcase that allows filtered views to the great room.
Photo by Benjamin Benschneider
1






