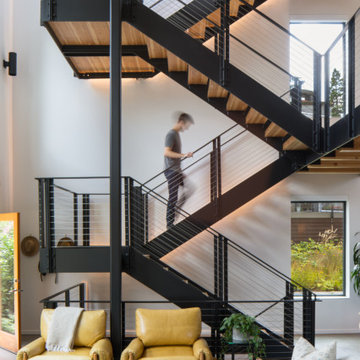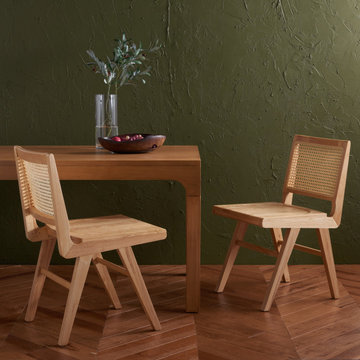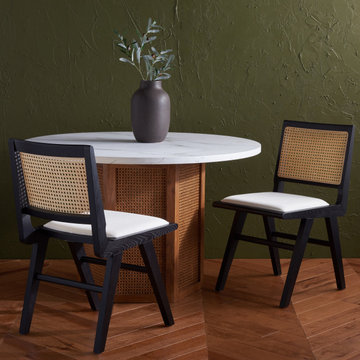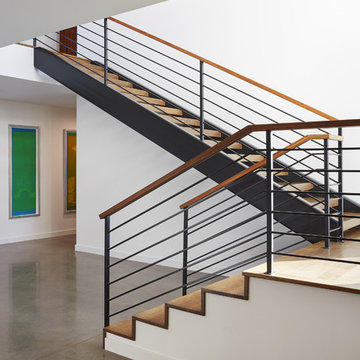Modern Staircase Ideas
Refine by:
Budget
Sort by:Popular Today
461 - 480 of 76,649 photos
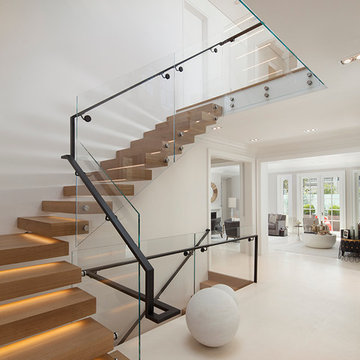
This San Francisco home wanted to diffuse light from the upper levels down throughout the lower levels. Blank and Cables custom fabricated a floating staircase with a glass guardrail to spread light throughout the multi-level home. Blackened steel rides along the staircase in one continuous run to enhance the “floating effect” created from the wall anchored treads.
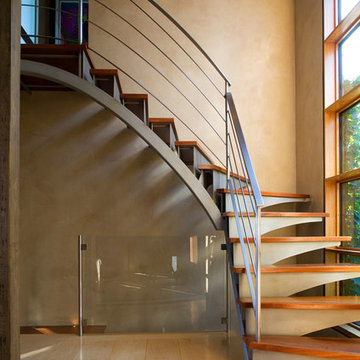
Michael Penney Photography http://www.michaelpenneyphotography.com
PO BOX 756
Rollingford, NH
603-842-5540
Michael@michaelpenneyphotography.com
Find the right local pro for your project
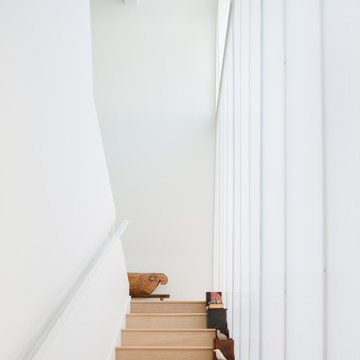
Mark Menjivar Photographer
Example of a minimalist wooden staircase design in Austin with wooden risers
Example of a minimalist wooden staircase design in Austin with wooden risers

For our client, who had previous experience working with architects, we enlarged, completely gutted and remodeled this Twin Peaks diamond in the rough. The top floor had a rear-sloping ceiling that cut off the amazing view, so our first task was to raise the roof so the great room had a uniformly high ceiling. Clerestory windows bring in light from all directions. In addition, we removed walls, combined rooms, and installed floor-to-ceiling, wall-to-wall sliding doors in sleek black aluminum at each floor to create generous rooms with expansive views. At the basement, we created a full-floor art studio flooded with light and with an en-suite bathroom for the artist-owner. New exterior decks, stairs and glass railings create outdoor living opportunities at three of the four levels. We designed modern open-riser stairs with glass railings to replace the existing cramped interior stairs. The kitchen features a 16 foot long island which also functions as a dining table. We designed a custom wall-to-wall bookcase in the family room as well as three sleek tiled fireplaces with integrated bookcases. The bathrooms are entirely new and feature floating vanities and a modern freestanding tub in the master. Clean detailing and luxurious, contemporary finishes complete the look.
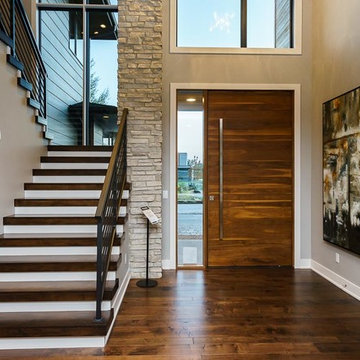
Inspiration for a mid-sized modern wooden u-shaped metal railing staircase remodel in Omaha with painted risers
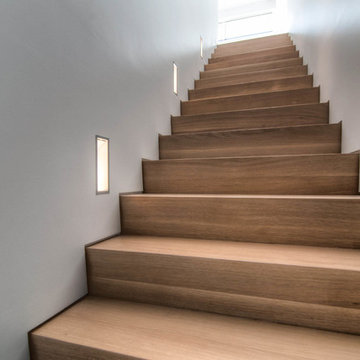
Inspiration for a mid-sized modern wooden straight staircase remodel in Charlotte with wooden risers
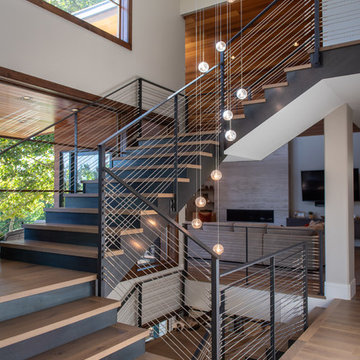
Staircase - large modern wooden u-shaped open and cable railing staircase idea in Salt Lake City
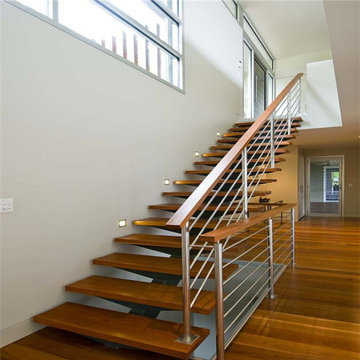
metal stringer with black powder coating
Staircase - mid-sized modern wooden straight open and metal railing staircase idea
Staircase - mid-sized modern wooden straight open and metal railing staircase idea
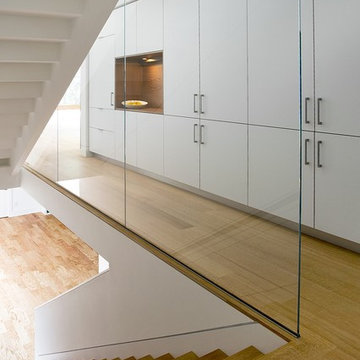
ZeroEnergy Design (ZED) created this modern home for a progressive family in the desirable community of Lexington.
Thoughtful Land Connection. The residence is carefully sited on the infill lot so as to create privacy from the road and neighbors, while cultivating a side yard that captures the southern sun. The terraced grade rises to meet the house, allowing for it to maintain a structured connection with the ground while also sitting above the high water table. The elevated outdoor living space maintains a strong connection with the indoor living space, while the stepped edge ties it back to the true ground plane. Siting and outdoor connections were completed by ZED in collaboration with landscape designer Soren Deniord Design Studio.
Exterior Finishes and Solar. The exterior finish materials include a palette of shiplapped wood siding, through-colored fiber cement panels and stucco. A rooftop parapet hides the solar panels above, while a gutter and site drainage system directs rainwater into an irrigation cistern and dry wells that recharge the groundwater.
Cooking, Dining, Living. Inside, the kitchen, fabricated by Henrybuilt, is located between the indoor and outdoor dining areas. The expansive south-facing sliding door opens to seamlessly connect the spaces, using a retractable awning to provide shade during the summer while still admitting the warming winter sun. The indoor living space continues from the dining areas across to the sunken living area, with a view that returns again to the outside through the corner wall of glass.
Accessible Guest Suite. The design of the first level guest suite provides for both aging in place and guests who regularly visit for extended stays. The patio off the north side of the house affords guests their own private outdoor space, and privacy from the neighbor. Similarly, the second level master suite opens to an outdoor private roof deck.
Light and Access. The wide open interior stair with a glass panel rail leads from the top level down to the well insulated basement. The design of the basement, used as an away/play space, addresses the need for both natural light and easy access. In addition to the open stairwell, light is admitted to the north side of the area with a high performance, Passive House (PHI) certified skylight, covering a six by sixteen foot area. On the south side, a unique roof hatch set flush with the deck opens to reveal a glass door at the base of the stairwell which provides additional light and access from the deck above down to the play space.
Energy. Energy consumption is reduced by the high performance building envelope, high efficiency mechanical systems, and then offset with renewable energy. All windows and doors are made of high performance triple paned glass with thermally broken aluminum frames. The exterior wall assembly employs dense pack cellulose in the stud cavity, a continuous air barrier, and four inches exterior rigid foam insulation. The 10kW rooftop solar electric system provides clean energy production. The final air leakage testing yielded 0.6 ACH 50 - an extremely air tight house, a testament to the well-designed details, progress testing and quality construction. When compared to a new house built to code requirements, this home consumes only 19% of the energy.
Architecture & Energy Consulting: ZeroEnergy Design
Landscape Design: Soren Deniord Design
Paintings: Bernd Haussmann Studio
Photos: Eric Roth Photography
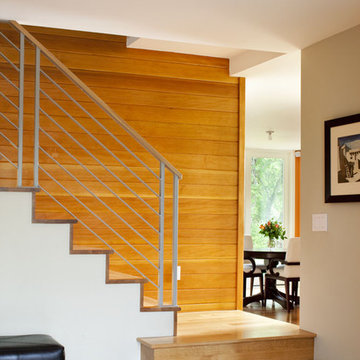
The light wood flooring continues throughout the house and a similar wood was added on the wall going up stairs. This continuity provides unity through the house.
Tim Murphy/FotoImagery.com
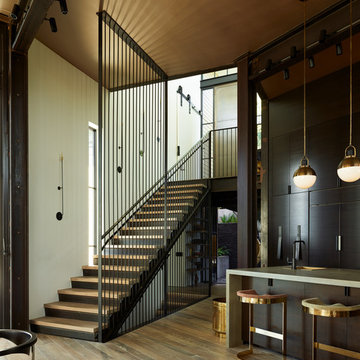
The steel staircase recalls a modern castle draw bridge. Vertical steel balustrades act as guardrails and handrails.
Photo by Kevin Scott
Example of a mid-sized minimalist staircase design in Los Angeles
Example of a mid-sized minimalist staircase design in Los Angeles
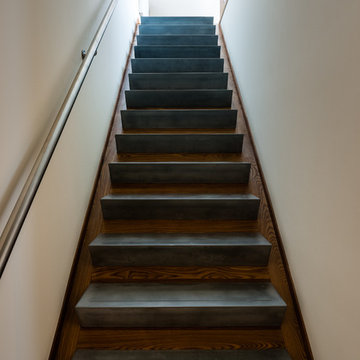
Paul Burk Photography
Staircase - mid-sized modern concrete straight metal railing staircase idea in Baltimore with wooden risers
Staircase - mid-sized modern concrete straight metal railing staircase idea in Baltimore with wooden risers
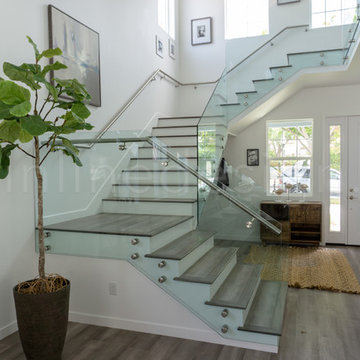
Just look at this beautiful entry way. Our Glass Adapters are perfect for this elegant staircase and its beautiful hardwood panels. The Glass Adapters and glass panels provide such an open, light and airy space. If you want simplicity and elegance, our Glass Adapters are the perfect addition to your home!
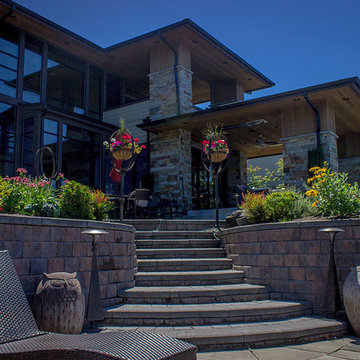
Mid-sized minimalist concrete u-shaped staircase photo in Seattle with concrete risers
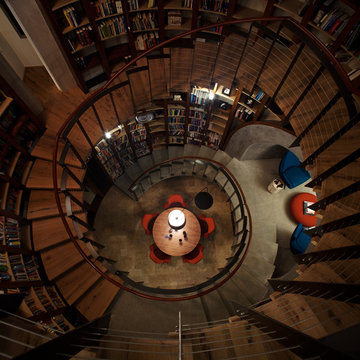
Brady Architectural Photography
Huge minimalist wooden spiral staircase photo in San Diego with wooden risers
Huge minimalist wooden spiral staircase photo in San Diego with wooden risers
Modern Staircase Ideas
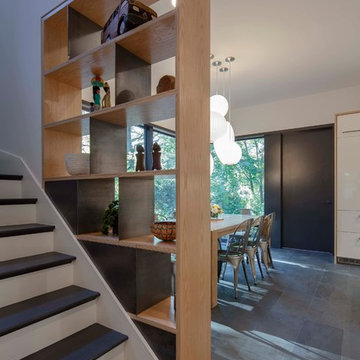
Open shelves in kitchen and eating area beyond the staircase.
Inspiration for a modern wooden straight staircase remodel in Boston with wooden risers
Inspiration for a modern wooden straight staircase remodel in Boston with wooden risers
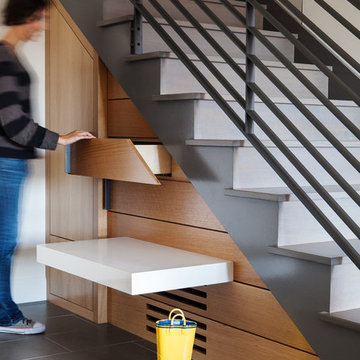
Michele Lee Willson Photography
Inspiration for a large modern concrete straight staircase remodel in San Francisco with concrete risers
Inspiration for a large modern concrete straight staircase remodel in San Francisco with concrete risers
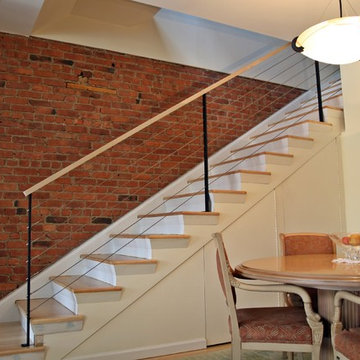
Inspiration for a mid-sized modern wooden straight cable railing staircase remodel in New York with painted risers
24






