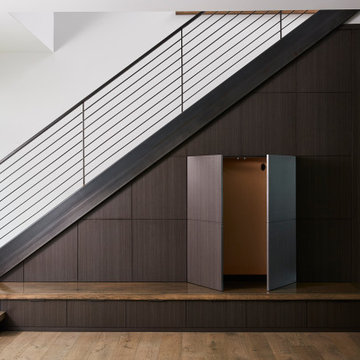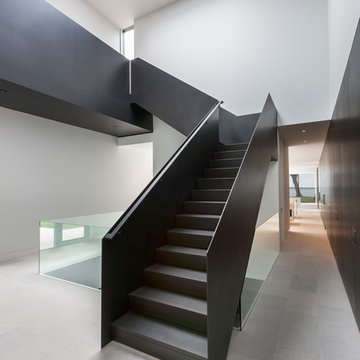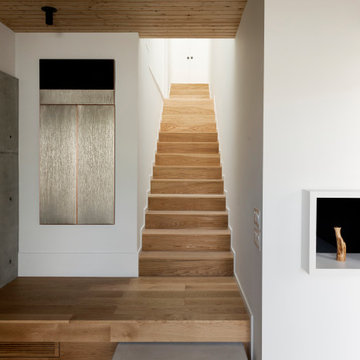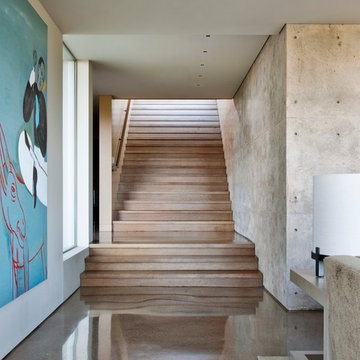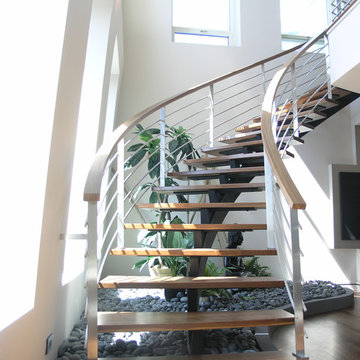Modern Staircase Ideas
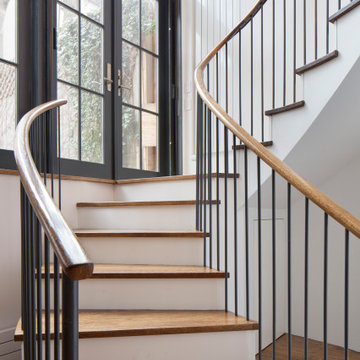
Minimalist wooden curved metal railing staircase photo in New York with painted risers
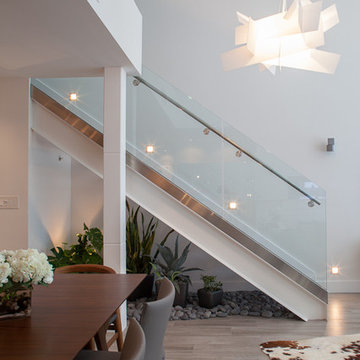
Tatiana Moreira
StyleHaus Design
Photo by: Emilio Collavino
Small minimalist wooden straight open staircase photo in Miami
Small minimalist wooden straight open staircase photo in Miami
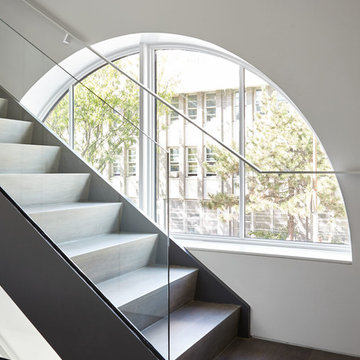
Joshua McHugh
Inspiration for a large modern wooden glass railing staircase remodel in New York with wooden risers
Inspiration for a large modern wooden glass railing staircase remodel in New York with wooden risers
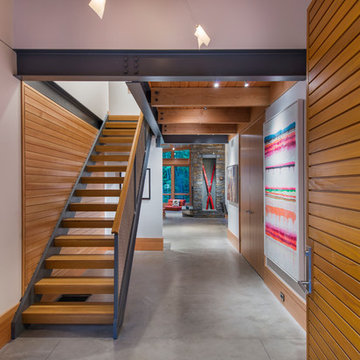
This house is discreetly tucked into its wooded site in the Mad River Valley near the Sugarbush Resort in Vermont. The soaring roof lines complement the slope of the land and open up views though large windows to a meadow planted with native wildflowers. The house was built with natural materials of cedar shingles, fir beams and native stone walls. These materials are complemented with innovative touches including concrete floors, composite exterior wall panels and exposed steel beams. The home is passively heated by the sun, aided by triple pane windows and super-insulated walls.
Photo by: Nat Rea Photography
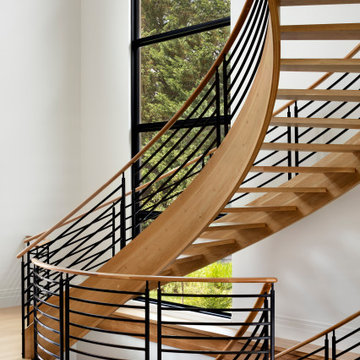
Inspiration for a huge modern wooden curved open and wood railing staircase remodel in Baltimore
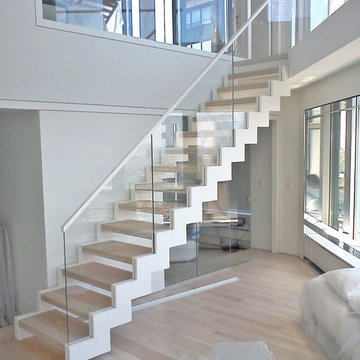
Inspiration for a large modern wooden straight open and glass railing staircase remodel in New York
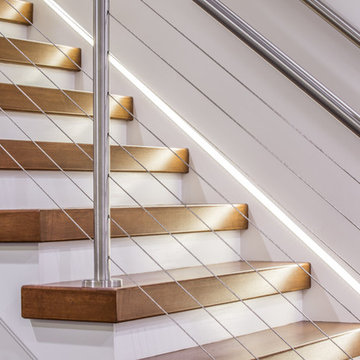
Mid-sized minimalist wooden straight staircase photo in New York with painted risers
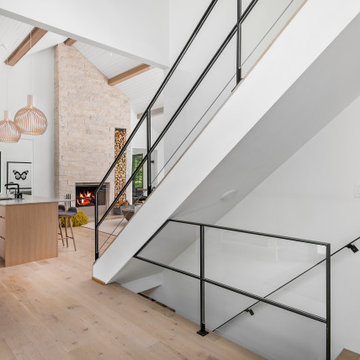
This couple purchased a second home as a respite from city living. Living primarily in downtown Chicago the couple desired a place to connect with nature. The home is located on 80 acres and is situated far back on a wooded lot with a pond, pool and a detached rec room. The home includes four bedrooms and one bunkroom along with five full baths.
The home was stripped down to the studs, a total gut. Linc modified the exterior and created a modern look by removing the balconies on the exterior, removing the roof overhang, adding vertical siding and painting the structure black. The garage was converted into a detached rec room and a new pool was added complete with outdoor shower, concrete pavers, ipe wood wall and a limestone surround.
Details:
Finishes throughout are minimal
Hardware and plumbing fixtures, wrought iron
White shiplap ceiling with white oak beams
Flooring is rough wide plank white oak and distressed
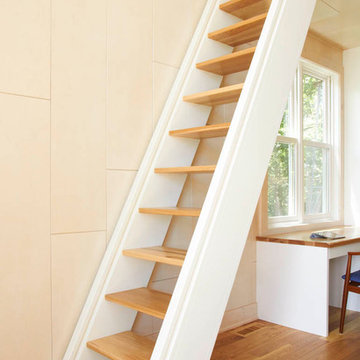
© Alyssa Lee Photography
Inspiration for a modern wooden straight open staircase remodel in Minneapolis
Inspiration for a modern wooden straight open staircase remodel in Minneapolis
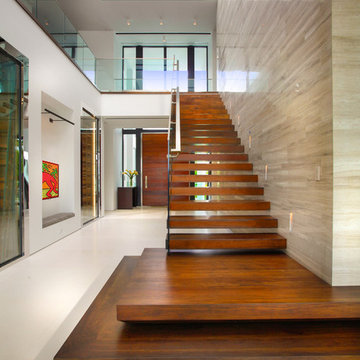
Example of a large minimalist wooden floating open and glass railing staircase design in Miami
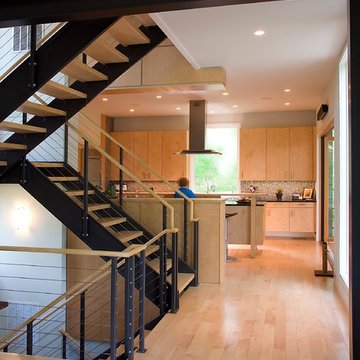
Large minimalist wooden straight staircase photo in Richmond with metal risers
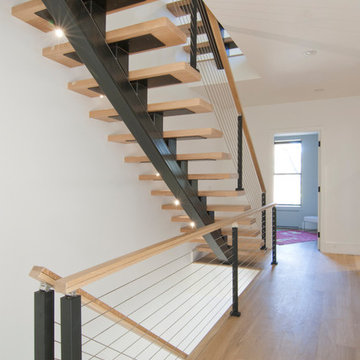
Example of a mid-sized minimalist wooden floating open and cable railing staircase design in New York
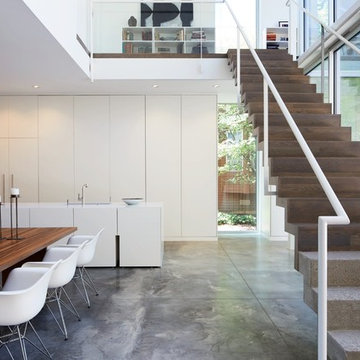
A new single family home in the Chicago area.
Staircase - modern wooden straight metal railing staircase idea in Chicago with wooden risers
Staircase - modern wooden straight metal railing staircase idea in Chicago with wooden risers
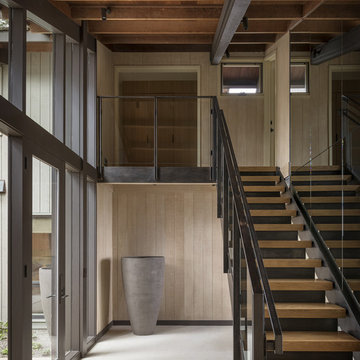
Inspiration for a modern wooden straight glass railing staircase remodel in Other with concrete risers
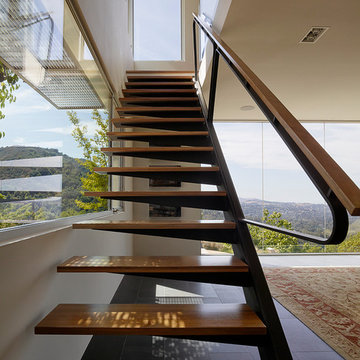
This project, an extensive remodel and addition to an existing modern residence high above Silicon Valley, was inspired by dominant images and textures from the site: boulders, bark, and leaves. We created a two-story addition clad in traditional Japanese Shou Sugi Ban burnt wood siding that anchors home and site. Natural textures also prevail in the cosmetic remodeling of all the living spaces. The new volume adjacent to an expanded kitchen contains a family room and staircase to an upper guest suite.
The original home was a joint venture between Min | Day as Design Architect and Burks Toma Architects as Architect of Record and was substantially completed in 1999. In 2005, Min | Day added the swimming pool and related outdoor spaces. Schwartz and Architecture (SaA) began work on the addition and substantial remodel of the interior in 2009, completed in 2015.
Photo by Matthew Millman
Modern Staircase Ideas
16






