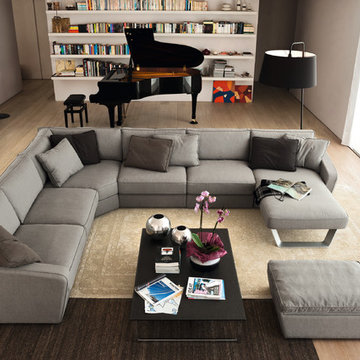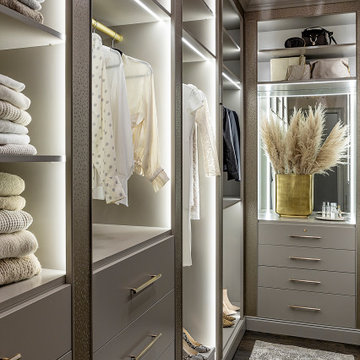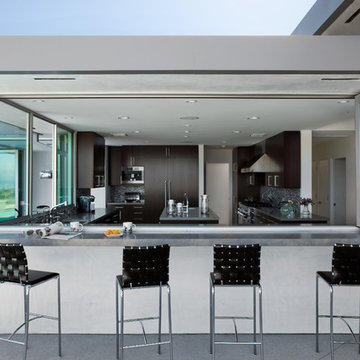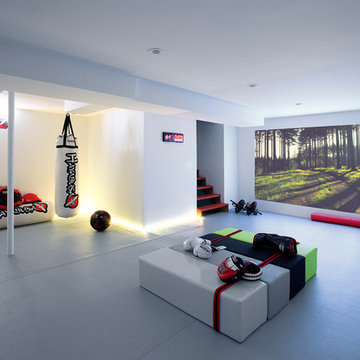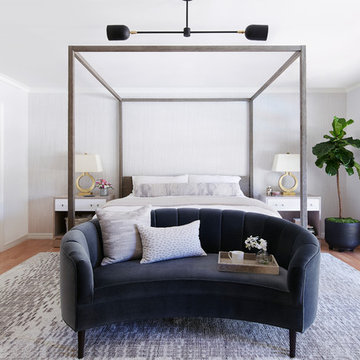Modern Home Design Ideas
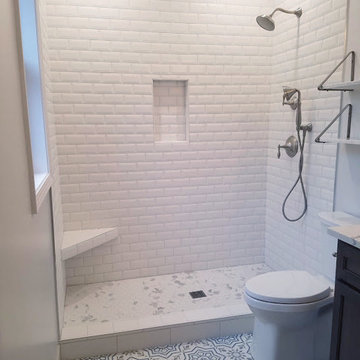
In this Lake View bathroom, we kept the floorplan and not much else.
The main feature is the custom walk-in shower, with beveled white subway tiles, corner bench, and framed niche. There are a luxurious 3 showerheads: standard, rainfall, and handheld. With smooth curves and a modern brushed nickel finish, the shower fixtures are environmentally conscious and ADA compliant. The shower floor is a porcelain 2×2 hexagon mosaic with a marble print. This gives you the look of expensive stone, but without the maintenance and slipping of the real thing. The tile coordinates with the statuary classique quartz used on the vanity counter, which also has a polished marble print to it, and the bracket wall shelves which are real marble (though you can hardly tell the difference by looking).
The Bertch vanity is a dark cherry shale finish to give some contrast in the white bathroom, with shaker doors and an undermount sink.
The original bathroom was lacking in storage, so we took down the extra-wide mirror. In its place, we have those open shelves and an oval mirrored medicine cabinet, recessed so you can’t even tell it’s hiding all that storage. And speaking of hidden features, the bathroom is behind a pocket door, thus saving some extra floor space.
Finally, that flooring. The tile is a Turkish Stratford porcelain tile, 8×8 with matte finish. This adds some small details while giving that pop of color people love. Further, the bronze tones in the tile help tie in the dark vanity.

For this classic San Francisco William Wurster house, we complemented the iconic modernist architecture, urban landscape, and Bay views with contemporary silhouettes and a neutral color palette. We subtly incorporated the wife's love of all things equine and the husband's passion for sports into the interiors. The family enjoys entertaining, and the multi-level home features a gourmet kitchen, wine room, and ample areas for dining and relaxing. An elevator conveniently climbs to the top floor where a serene master suite awaits.
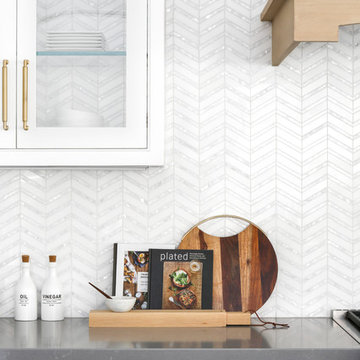
Chad Mellon Photographer
Example of a large minimalist u-shaped medium tone wood floor and gray floor open concept kitchen design in Orange County with glass-front cabinets, white cabinets, solid surface countertops, white backsplash, stainless steel appliances and an island
Example of a large minimalist u-shaped medium tone wood floor and gray floor open concept kitchen design in Orange County with glass-front cabinets, white cabinets, solid surface countertops, white backsplash, stainless steel appliances and an island

Large minimalist l-shaped light wood floor and brown floor open concept kitchen photo in Detroit with an undermount sink, shaker cabinets, blue cabinets, quartz countertops, white backsplash, quartz backsplash, paneled appliances, an island and white countertops
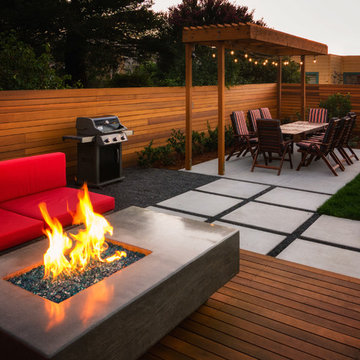
photo by Seed Studio, editing by TR PhotoStudio
Inspiration for a small modern full sun backyard formal garden in San Francisco with a fire pit and decking.
Inspiration for a small modern full sun backyard formal garden in San Francisco with a fire pit and decking.
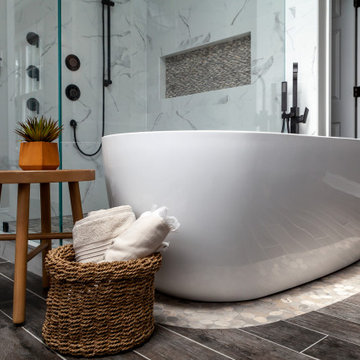
Inspiration for a large modern master porcelain tile, gray floor, double-sink and vaulted ceiling bathroom remodel in Philadelphia with recessed-panel cabinets, gray cabinets, a two-piece toilet, gray walls, an undermount sink, quartzite countertops, a hinged shower door, white countertops and a built-in vanity
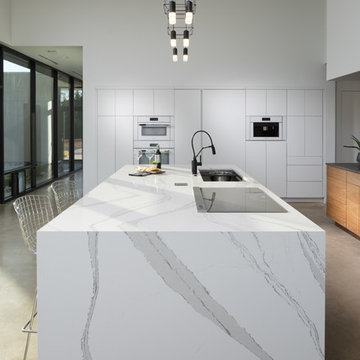
This markedly modern, yet warm and inviting abode in the Oklahoma countryside boasts some of our favorite kitchen items all in one place. Miele appliances (oven, steam, coffee maker, paneled refrigerator, freezer, and "knock to open" dishwasher), induction cooking on an island, a highly functional Galley Workstation and the latest technology in cabinetry and countertop finishes to last a lifetime. Grain matched natural walnut and matte nanotech touch-to-open white and grey cabinets provide a natural color palette that allows the interior of this home to blend beautifully with the prairie and pastures seen through the large commercial windows on both sides of this kitchen & living great room. Cambria quartz countertops in Brittanica formed with a waterfall edge give a natural random pattern against the square lines of the rest of the kitchen. David Cobb photography
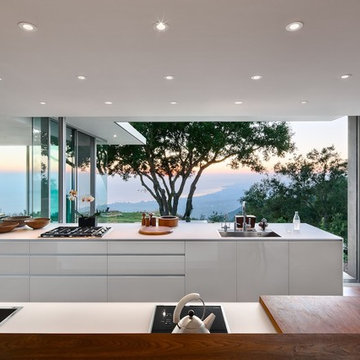
Ciro Coelho Photography
Example of a minimalist open concept kitchen design in Santa Barbara with a drop-in sink, flat-panel cabinets and white cabinets
Example of a minimalist open concept kitchen design in Santa Barbara with a drop-in sink, flat-panel cabinets and white cabinets

Black and white bathroom with double sink vanity and industrial light fixtures.
Inspiration for a mid-sized modern ceramic tile, black floor and double-sink bathroom remodel in Los Angeles with shaker cabinets, white cabinets, white walls, a drop-in sink, quartz countertops, a hinged shower door, white countertops and a freestanding vanity
Inspiration for a mid-sized modern ceramic tile, black floor and double-sink bathroom remodel in Los Angeles with shaker cabinets, white cabinets, white walls, a drop-in sink, quartz countertops, a hinged shower door, white countertops and a freestanding vanity
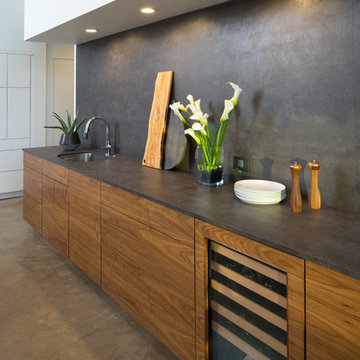
This markedly modern, yet warm and inviting abode in the Oklahoma countryside boasts some of our favorite kitchen items all in one place. Miele appliances (oven, steam, coffee maker, paneled refrigerator, freezer, and "knock to open" dishwasher), induction cooking on an island, a highly functional Galley Workstation and the latest technology in cabinetry and countertop finishes to last a lifetime. Grain matched natural walnut and matte nanotech touch-to-open white and grey cabinets provide a natural color palette that allows the interior of this home to blend beautifully with the prairie and pastures seen through the large commercial windows on both sides of this kitchen & living great room. Cambria quartz countertops in Brittanica formed with a waterfall edge give a natural random pattern against the square lines of the rest of the kitchen. David Cobb photography
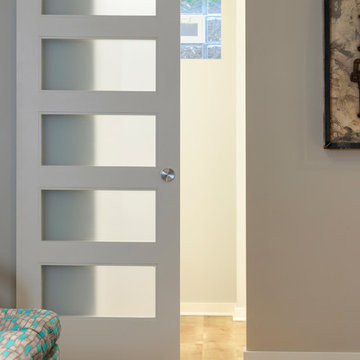
A frosted glass door on a barn track allowed us to transfer light between rooms while allowing for privacy in the bathroom. By placing the door on a track we avoided a door swing in a very small basement.
Photography by Spacecrafting Photography Inc.

Fully integrated Signature Estate featuring Creston controls and Crestron panelized lighting, and Crestron motorized shades and draperies, whole-house audio and video, HVAC, voice and video communication atboth both the front door and gate. Modern, warm, and clean-line design, with total custom details and finishes. The front includes a serene and impressive atrium foyer with two-story floor to ceiling glass walls and multi-level fire/water fountains on either side of the grand bronze aluminum pivot entry door. Elegant extra-large 47'' imported white porcelain tile runs seamlessly to the rear exterior pool deck, and a dark stained oak wood is found on the stairway treads and second floor. The great room has an incredible Neolith onyx wall and see-through linear gas fireplace and is appointed perfectly for views of the zero edge pool and waterway. The center spine stainless steel staircase has a smoked glass railing and wood handrail. Master bath features freestanding tub and double steam shower.
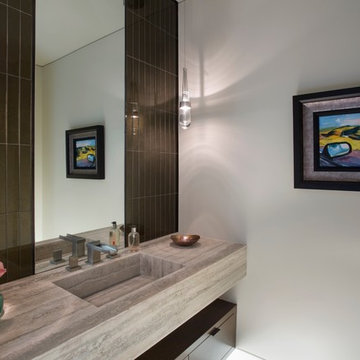
Powder room - modern beige floor powder room idea in Orange County with gray walls, an integrated sink and limestone countertops
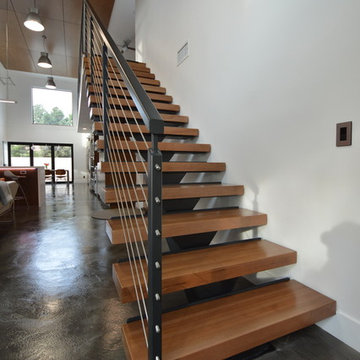
Jeff Jeannette / Jeannette Architects
Example of a mid-sized minimalist wooden straight open staircase design in Orange County
Example of a mid-sized minimalist wooden straight open staircase design in Orange County
Modern Home Design Ideas
104

























