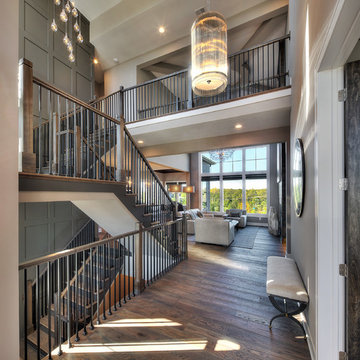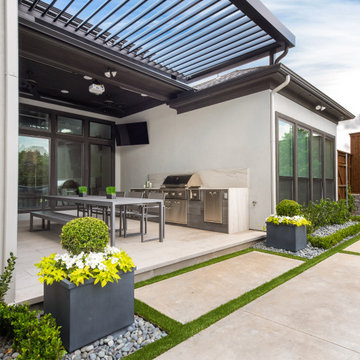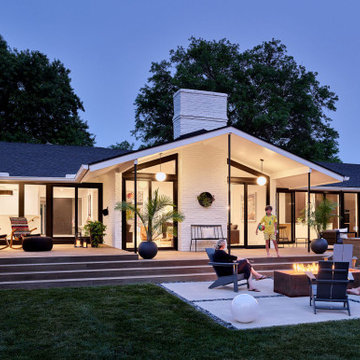Modern Home Design Ideas
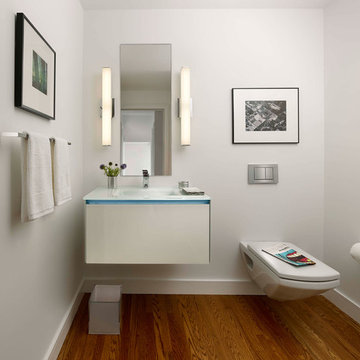
ASID Design Excellence First Place Residential – Kitchen and Bathroom: Michael Merrill Design Studio was approached three years ago by the homeowner to redesign her kitchen. Although she was dissatisfied with some aspects of her home, she still loved it dearly. As we discovered her passion for design, we began to rework her entire home--room by room, top to bottom.
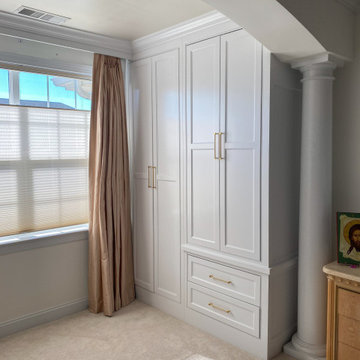
Lacking closet space and have unused space in your master bedroom? Custom built-in wardrobes could be just the solution you’re looking for!
Example of a mid-sized minimalist built-in closet design in Raleigh with shaker cabinets and white cabinets
Example of a mid-sized minimalist built-in closet design in Raleigh with shaker cabinets and white cabinets
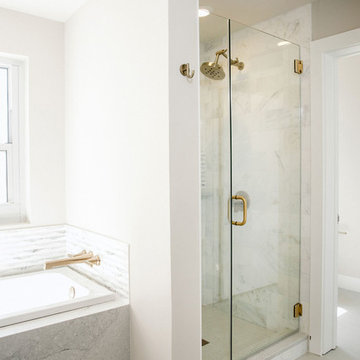
Example of a large minimalist master bathroom design in Austin with flat-panel cabinets, medium tone wood cabinets, an undermount sink, quartzite countertops, a hinged shower door and white countertops
Find the right local pro for your project
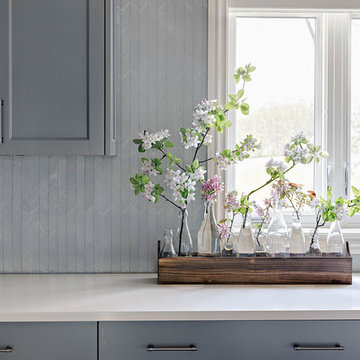
Large minimalist l-shaped light wood floor and brown floor eat-in kitchen photo in Other with a farmhouse sink, recessed-panel cabinets, stainless steel countertops, stainless steel appliances, two islands, gray countertops, gray cabinets and gray backsplash
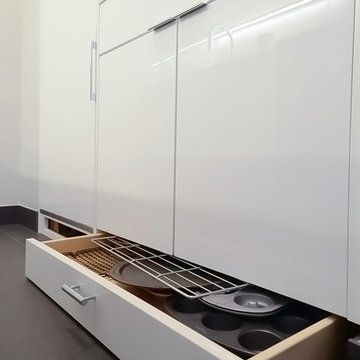
Example of a small minimalist galley black floor kitchen design in New York with an undermount sink, flat-panel cabinets, white cabinets, quartzite countertops, white backsplash, stone slab backsplash, paneled appliances and white countertops

Example of a large minimalist light wood floor and brown floor home gym design in San Francisco with white walls
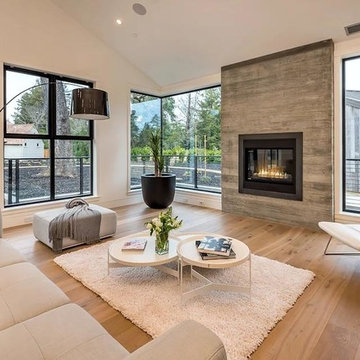
Living room - large modern formal and open concept light wood floor and beige floor living room idea in San Francisco with white walls, a standard fireplace, a tile fireplace and no tv
Reload the page to not see this specific ad anymore
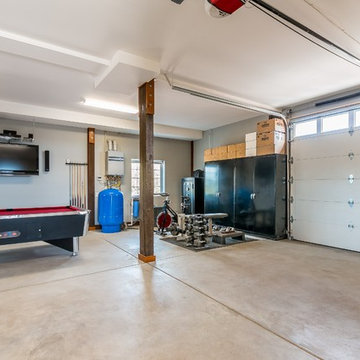
This off-grid mountain barn home located in the heart of the Rockies sits at 7,500 feet and has expansive, beautiful views of the foothills below. The model is a Barn Pros 36 ft. x 36 ft. Denali barn apartment with a partially enclosed shed roof on one side for outdoor seating and entertainment area. The deck off the back of the building is smaller than the standard 12 ft. x 12 ft. deck included in the Denali package. Roll-up garage doors like the one shown at the front of the home are an add-on option for nearly any Barn Pros kit.
Inside, the finish is decidedly rustic modern where sheetrock walls contrast handsomely with the exposed posts and beams throughout the space. The owners incorporated garage parking, laundry, kitchenette with wood-burning stove oven, bathroom, workout area and a pool table all on the first floor. The upper level houses the main living space where contemporary décor and finished are combined with natural wood flooring and those same exposed posts and beams. Lots of natural light fills the space from the 18 ft. vaulted ceilings, dormer windows and French doors off the living room. The owners added a partial loft for additional sleeping and a functional storage area.
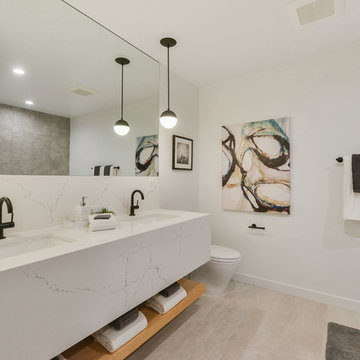
Inspiration for a modern gray tile beige floor bathroom remodel in San Francisco with white walls, an undermount sink and white countertops
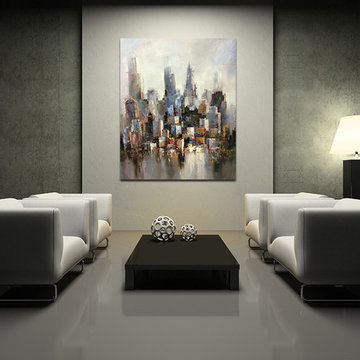
Large minimalist formal and open concept concrete floor living room photo in New York with gray walls, no fireplace and no tv

Example of a huge minimalist master black and white tile and glass sheet marble floor and white floor bathroom design in Dallas with flat-panel cabinets, white cabinets, a wall-mount toilet, white walls, an integrated sink, quartzite countertops and a hinged shower door
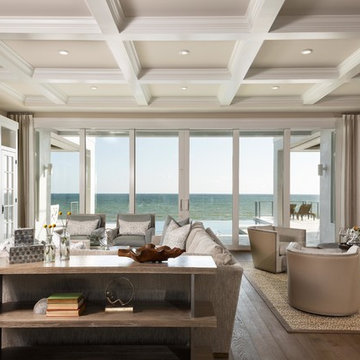
Family room - large modern open concept medium tone wood floor and brown floor family room idea in Miami with beige walls, no fireplace and a wall-mounted tv
Reload the page to not see this specific ad anymore
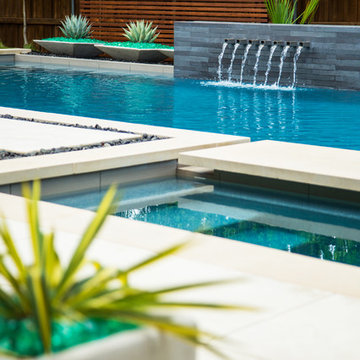
Example of a mid-sized minimalist backyard rectangular and concrete paver pool fountain design in Dallas
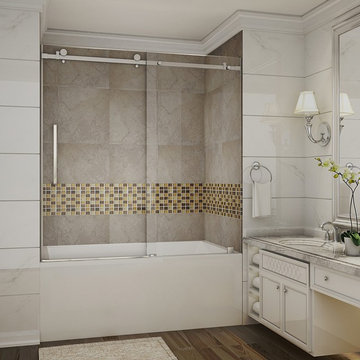
Instantly transform your common-size bathtub alcove's old door or curtain with the Moselle completely frameless sliding tub-height shower door. This luxury fixture is distinctly designed with equal parts beauty and functionality, and will easily install into most 60" common-size shower alcoves. With its smooth, effortless 2-wheel hardware sliding function, this door comes complete with thick, premium 3/8 in. (10mm) clear or frosted tempered glass, stainless steel constructed hardware, stainless steel or chrome finish hardware and deluxe clear leak-seal strips. It's sliding door is designed for right or left hand opening, and will instantly upgrade your bathroom's overall interior design. Bathtub is not included.
Modern Home Design Ideas
Reload the page to not see this specific ad anymore
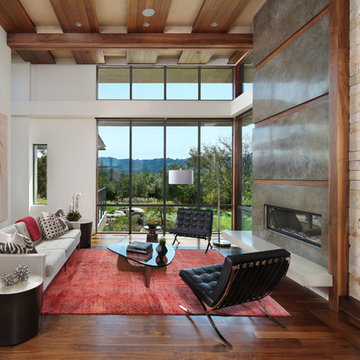
This new 6400 s.f. two-story split-level home lifts upward and orients toward unobstructed views of Windy Hill. The deep overhanging flat roof design with a stepped fascia preserves the classic modern lines of the building while incorporating a Zero-Net Energy photovoltaic panel system. From start to finish, the construction is uniformly energy efficient and follows California Build It Green guidelines. Many sustainable finish materials are used on both the interior and exterior, including recycled old growth cedar and pre-fabricated concrete panel siding.
Photo by:
www.bernardandre.com
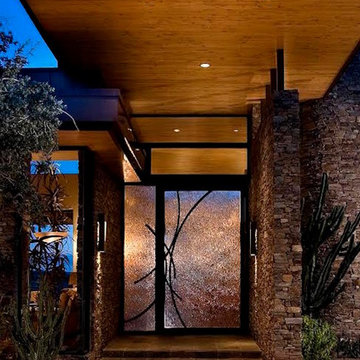
Large minimalist travertine floor entryway photo in Denver with a glass front door
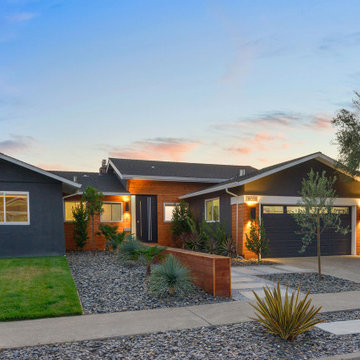
Modern front yard and exterior transformation of this ranch eichler in the Oakland Hills. The house was clad with horizontal cedar siding and painting a deep gray blue color with white trim. The landscape is mostly drought tolerant covered in extra large black slate gravel. Stamped concrete steps lead up to an oversized black front door. A redwood wall with inlay lighting serves to elegantly divide the space and provide lighting for the path.
221


























