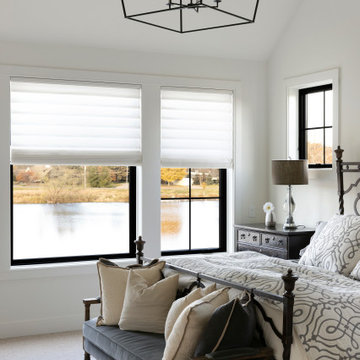Modern Home Design Ideas

Acucraft 7' single sided open natural gas signature series linear fireplace with driftwood and stone
Large minimalist open concept light wood floor and brown floor living room photo in Boise with beige walls, a standard fireplace and a stone fireplace
Large minimalist open concept light wood floor and brown floor living room photo in Boise with beige walls, a standard fireplace and a stone fireplace
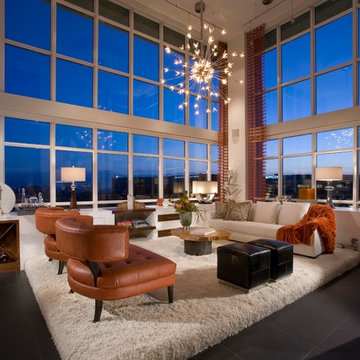
Contemporary penthouse with stunning view. The conversation area of this living room sits on a custom raised platform covered in shag carpet, thusly, the view can be enjoyed from the seated position. Built-ins surrounded by windows wrap the corner area, which includes a bar, reclaimed wood shelves that slide out for display, and sculpture. Automated woven shades can filter light at the touch of a button. Missoni fabrics throughout, including the beautiful open weave drapery panels.
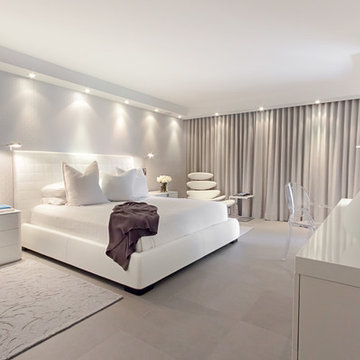
Photo Credit: Michael A. Hernandez
Inspiration for a mid-sized modern master porcelain tile bedroom remodel in Miami with white walls
Inspiration for a mid-sized modern master porcelain tile bedroom remodel in Miami with white walls
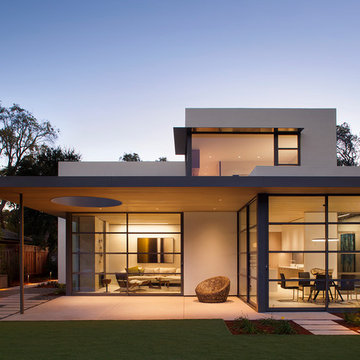
Paul Dyer
The Palo Alto Lantern House adds a new vision of modern living to the eclectic styles of its surrounding suburban neighbors. The house features an open plan of public spaces on the main level, all connected by a floating cedar ceiling that extends into the outdoor space. A playful circular opening in the cedar ceiling creates a view of the sky while filtering geometric patterns of natural light that evolve over the course of the day onto the patio below. A slender screen that runs the height of the front stairwell casts rays of sunlight inside during the day and emits horizontal stripes from the stairwell’s warm lanterns at night. Large glass doors serve as seamless transitions between the house’s interior and its expansive rear yard, and steel eyebrows above its large bedroom windows shade the sun in its brightest hours. A cedar screen wraps the base of the building, and a stair tower vertically links the orthogonal forms of the house’s façade and interior spaces. Above, each second-floor bedroom offers a view of the surrounding canopy of gingko trees and the green roofs on the living and dining spaces below.

Daniel Newcomb photography
Example of a large minimalist white two-story stucco exterior home design in Miami with a green roof
Example of a large minimalist white two-story stucco exterior home design in Miami with a green roof
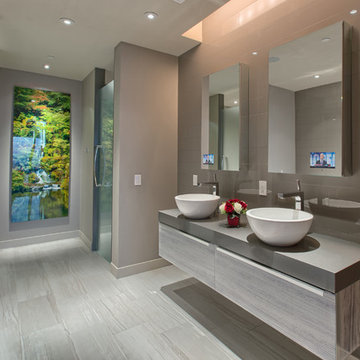
Large minimalist master porcelain tile and gray floor bathroom photo in Other with flat-panel cabinets, gray cabinets, gray walls, a vessel sink, a hinged shower door and gray countertops
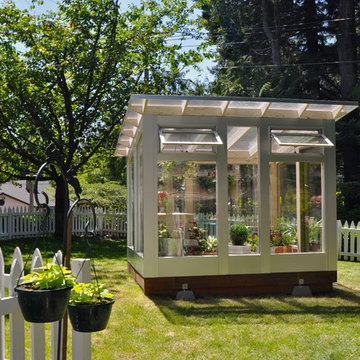
The Studio Sprout is constructed to optimize ventilation necessary for growing conditions. Two operable windows assist with climate control throughout the year.
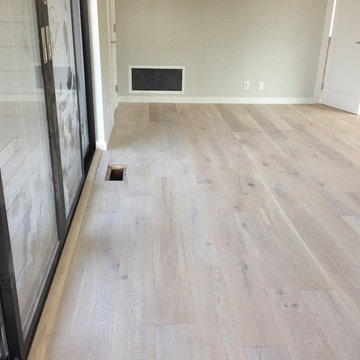
Example of a minimalist light wood floor bedroom design in San Francisco with gray walls

Ranch style house brick painted with a remodeled soffit and front porch. stained wood.
-Blackstone Painters
Inspiration for a large modern black one-story brick exterior home remodel in Nashville
Inspiration for a large modern black one-story brick exterior home remodel in Nashville
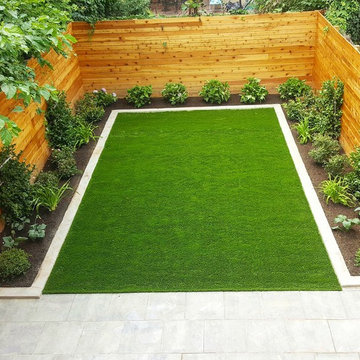
This is an example of a mid-sized modern full sun backyard concrete paver landscaping in New York.
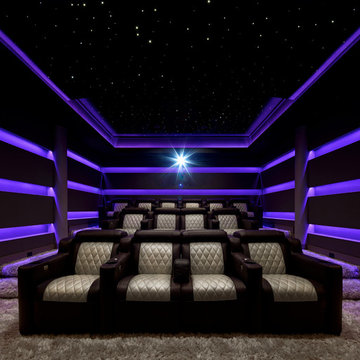
Home theater - mid-sized modern enclosed carpeted and beige floor home theater idea in New York with purple walls and a media wall

Clean, modern kitchen with Hudson Valley "Glendale' pendant lights, stainless Thermador appliances and sleek quartz countertops. Inset cabinets, Sherwin Williams "Iron Ore" paint on the island, and a marble tile backsplash in a brick pattern.
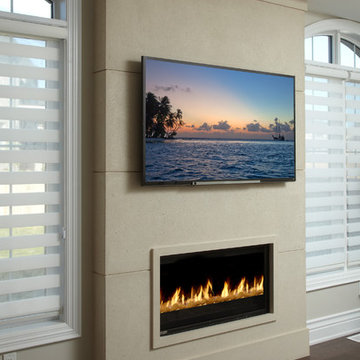
Fireplace. Cast Stone. Cast Stone Mantels. Mantels. Fireplace Design. Fireplace Design Ideas. Fireplace Mantels. Fireplace Surrounds. Mantel Design. Omega. Omge Mantels. Omega Mantels Of Stone. Cast Stone Fireplace. Contemporary. Contemporary living room, Contemporary Fireplace. Dark Wood Floor. Fireplace Screen. TV Over fireplace. TV Fireplace. Formal. Living space. Fireplace Makeover. Modern. Modern Fireplace. Modern Mantel. Linear. Linear Fireplace. Linear Modern. Linear Mantel.
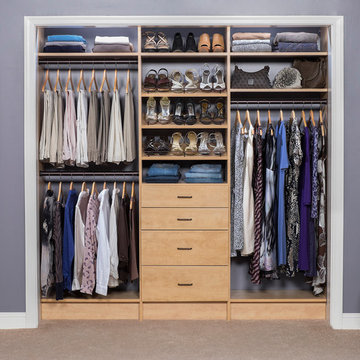
Modern Draw front in Secret.
Reach-in closet - small modern women's carpeted reach-in closet idea in New York with flat-panel cabinets and light wood cabinets
Reach-in closet - small modern women's carpeted reach-in closet idea in New York with flat-panel cabinets and light wood cabinets
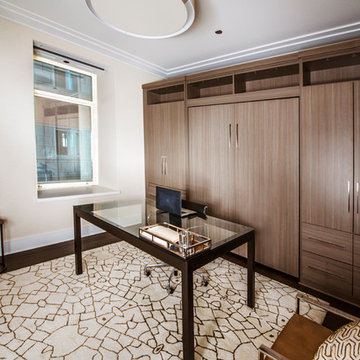
Designed by Tim Higbee of Closet Works:
This elegant home office easily converts to a guest room for overnight visitors through the installation of a custom wall unit that includes a Murphy style wall bed, pull-out bedside table and storage cabinets.
photo - Cathy Rabeler
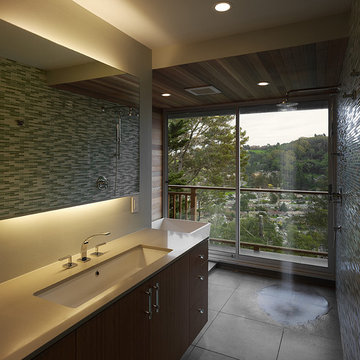
Privacy allows a fully open wall of glass in front of shower and tub.
Bathroom - modern mosaic tile bathroom idea in San Francisco with an undermount sink
Bathroom - modern mosaic tile bathroom idea in San Francisco with an undermount sink
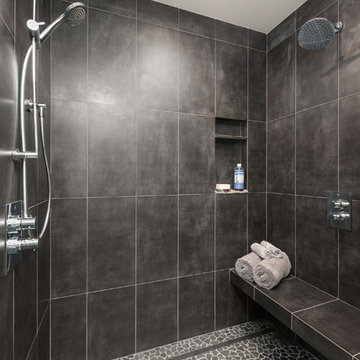
Luxury master shower featuring black porcelain tile walls, rock tile floor, linear drain, chrome fixtures. Photo by Exceptional Frames.
Inspiration for a mid-sized modern master black tile and porcelain tile pebble tile floor walk-in shower remodel in San Francisco
Inspiration for a mid-sized modern master black tile and porcelain tile pebble tile floor walk-in shower remodel in San Francisco

Interior Designer Jacques Saint Dizier
Landscape Architect Dustin Moore of Strata
while with Suzman Cole Design Associates
Frank Paul Perez, Red Lily Studios
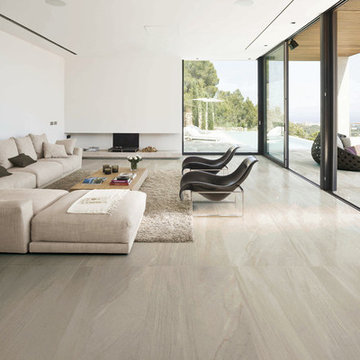
iris melt
Living room - large modern ceramic tile living room idea in San Diego with white walls
Living room - large modern ceramic tile living room idea in San Diego with white walls
Modern Home Design Ideas
84

























