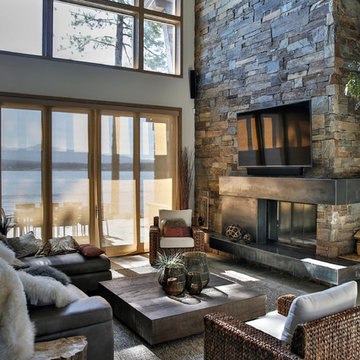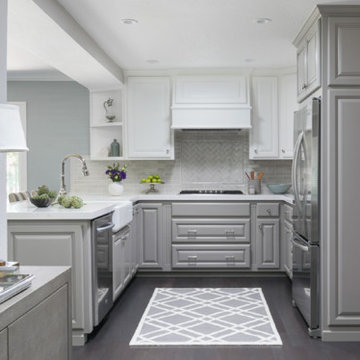Modern Home Design Ideas
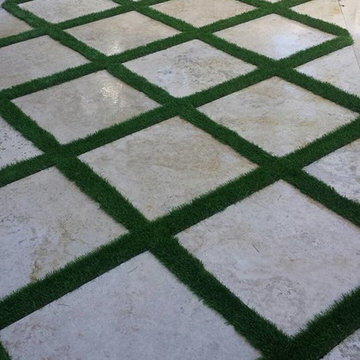
Design ideas for a large modern partial sun front yard concrete paver landscaping in Tampa for spring.

AV Architects + Builders
Location: Great Falls, VA, USA
Our modern farm style home design was exactly what our clients were looking for. They had the charm and the landscape they wanted, but needed a boost to help accommodate a family of four. Our design saw us tear down their existing garage and transform the space into an entertaining family friendly kitchen. This addition moved the entry of the home to the other side and switched the view of the kitchen on the side of the home with more natural light. As for the ceilings, we went ahead and changed the traditional 7’8” ceilings to a 9’4” ceiling. Our decision to approach this home with smart design resulted in removing the existing stick frame roof and replacing it with engineered trusses to have a higher and wider roof, which allowed for the open plan to be implemented without the use of supporting beams. And once the finished product was complete, our clients had a home that doubled in space and created many more opportunities for entertaining and relaxing in style.
Stacy Zarin Photography
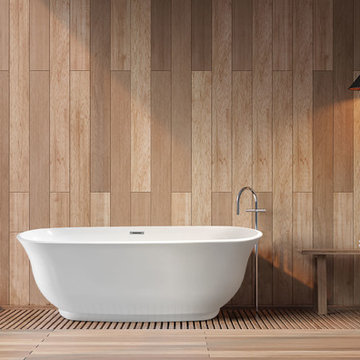
The Imperial soaking tub invites you to enter and relax into its deep basin. Enjoy a fully satisfying immersion experience. Its stunning design and quality construction make it a showstopper that is built to last. Not only beautiful, but easy to maintain, the Imperial freestanding bathtub is the perfect shining jewel for your bathroom.
The bathtub comes with pre-installed chrome finish pop-up drain and overflow and has an adjustable base for the precise leveling and stability. To ensure the highest quality, Pacific Collection bathtubs are UPC, cUPC and IAPMO approved.
Find the right local pro for your project
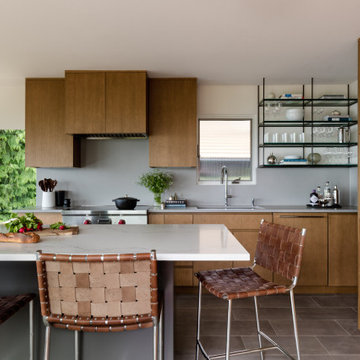
Example of a mid-sized minimalist porcelain tile and gray floor kitchen design in Seattle with an undermount sink, flat-panel cabinets, brown cabinets, quartz countertops, gray backsplash, quartz backsplash, stainless steel appliances, an island and white countertops
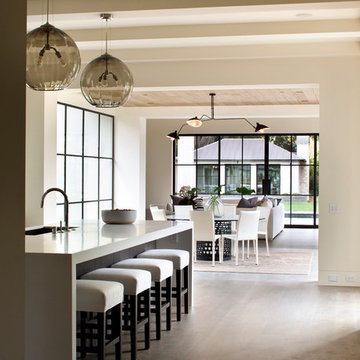
Bernard Andre Photography
Minimalist single-wall light wood floor kitchen photo in San Francisco with an island
Minimalist single-wall light wood floor kitchen photo in San Francisco with an island
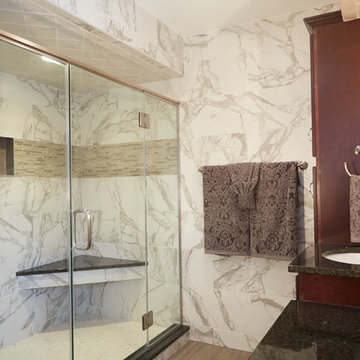
Sponsored
London, OH
Fine Designs & Interiors, Ltd.
Columbus Leading Interior Designer - Best of Houzz 2014-2022
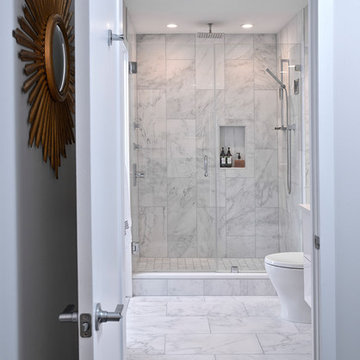
A clean modern white bathroom located in a Washington, DC condo.
Inspiration for a small modern master white tile and marble tile marble floor and white floor alcove shower remodel in DC Metro with flat-panel cabinets, white cabinets, a one-piece toilet, white walls, quartz countertops, a hinged shower door and white countertops
Inspiration for a small modern master white tile and marble tile marble floor and white floor alcove shower remodel in DC Metro with flat-panel cabinets, white cabinets, a one-piece toilet, white walls, quartz countertops, a hinged shower door and white countertops

Matt Steeves Photography
All appliances are Miele high tech. appliances.
Inspiration for a large modern l-shaped light wood floor and brown floor open concept kitchen remodel in Miami with an undermount sink, recessed-panel cabinets, gray cabinets, granite countertops, beige backsplash, ceramic backsplash, stainless steel appliances and an island
Inspiration for a large modern l-shaped light wood floor and brown floor open concept kitchen remodel in Miami with an undermount sink, recessed-panel cabinets, gray cabinets, granite countertops, beige backsplash, ceramic backsplash, stainless steel appliances and an island
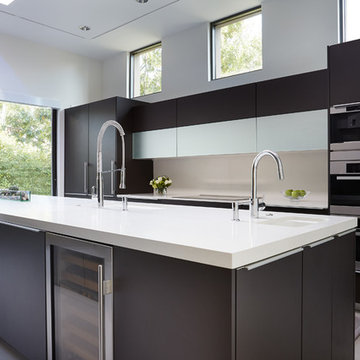
Jill Broussard Photography
Inspiration for a mid-sized modern concrete floor kitchen remodel in Dallas with a single-bowl sink, flat-panel cabinets, brown cabinets, quartz countertops, white backsplash, stainless steel appliances and an island
Inspiration for a mid-sized modern concrete floor kitchen remodel in Dallas with a single-bowl sink, flat-panel cabinets, brown cabinets, quartz countertops, white backsplash, stainless steel appliances and an island
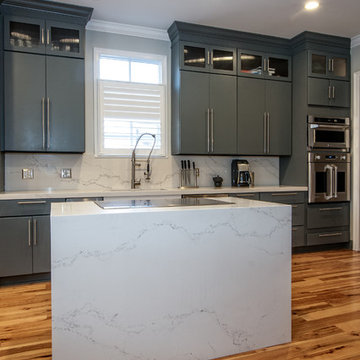
Steve Roberts Photography
Example of a large minimalist l-shaped medium tone wood floor enclosed kitchen design in Other with an undermount sink, flat-panel cabinets, gray cabinets, marble countertops, multicolored backsplash, marble backsplash, stainless steel appliances and an island
Example of a large minimalist l-shaped medium tone wood floor enclosed kitchen design in Other with an undermount sink, flat-panel cabinets, gray cabinets, marble countertops, multicolored backsplash, marble backsplash, stainless steel appliances and an island

Mid-sized minimalist galley medium tone wood floor and brown floor kitchen photo in Other with a single-bowl sink, shaker cabinets, white cabinets, quartz countertops, gray backsplash, marble backsplash, stainless steel appliances, an island and black countertops

A dated 1980’s home became the perfect place for entertaining in style.
Stylish and inventive, this home is ideal for playing games in the living room while cooking and entertaining in the kitchen. An unusual mix of materials reflects the warmth and character of the organic modern design, including red birch cabinets, rare reclaimed wood details, rich Brazilian cherry floors and a soaring custom-built shiplap cedar entryway. High shelves accessed by a sliding library ladder provide art and book display areas overlooking the great room fireplace. A custom 12-foot folding door seamlessly integrates the eat-in kitchen with the three-season porch and deck for dining options galore. What could be better for year-round entertaining of family and friends? Call today to schedule an informational visit, tour, or portfolio review.
BUILDER: Streeter & Associates
ARCHITECT: Peterssen/Keller
INTERIOR: Eminent Interior Design
PHOTOGRAPHY: Paul Crosby Architectural Photography
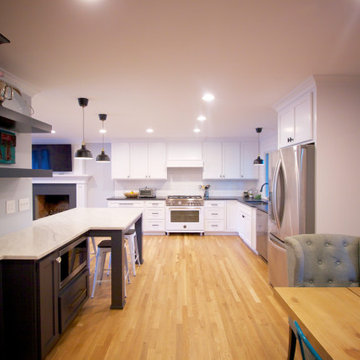
Sponsored
Upper Arlington, OH
John Romans Construction
Franklin County's Full Service, Turn-Key Construction & Design Company
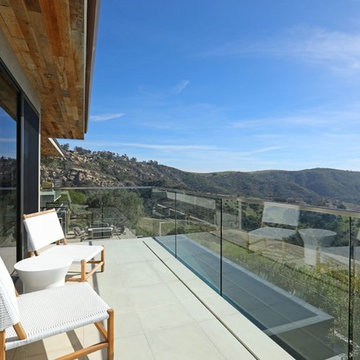
Example of a mid-sized minimalist glass railing balcony design in Orange County with no cover
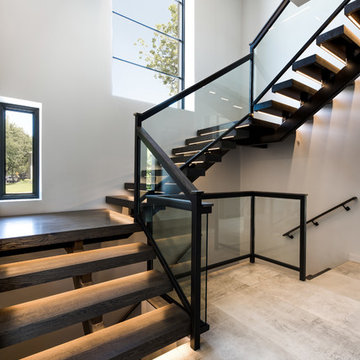
Description: Interior Design by Neal Stewart Designs ( http://nealstewartdesigns.com/). Architecture by Stocker Hoesterey Montenegro Architects ( http://www.shmarchitects.com/david-stocker-1/). Built by Coats Homes (www.coatshomes.com). Photography by Costa Christ Media ( https://www.costachrist.com/).
Others who worked on this project: Stocker Hoesterey Montenegro
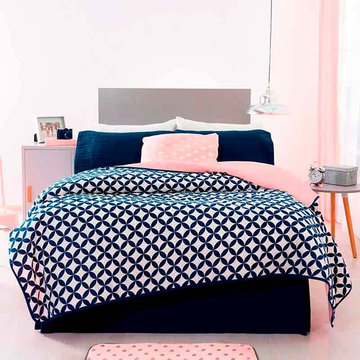
Example of a small minimalist master white floor bedroom design in Houston with white walls
Modern Home Design Ideas
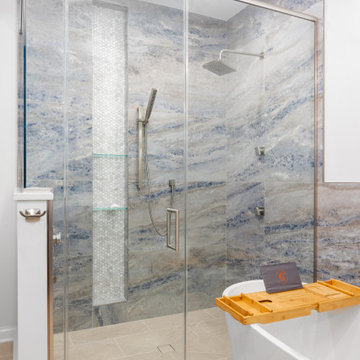
Sponsored
Hilliard, OH
Schedule a Free Consultation
Nova Design Build
Custom Premiere Design-Build Contractor | Hilliard, OH

This tranquil and relaxing pool and spa in Fort Lauderdale is the perfect backyard retreat! With deck jets, wood deck area and pergola area for lounging, it's the luxurious elegance you have been waiting for!
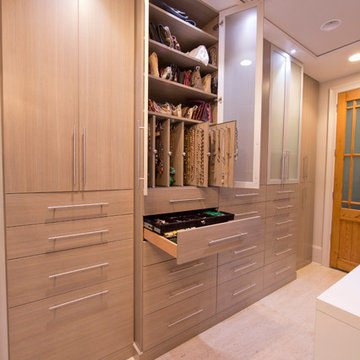
Example of a huge minimalist women's travertine floor dressing room design in New Orleans with flat-panel cabinets and gray cabinets

Mid-sized minimalist formal and open concept bamboo floor, gray floor and vaulted ceiling living room photo in Austin with gray walls, a ribbon fireplace, a stone fireplace and a wall-mounted tv
30

























