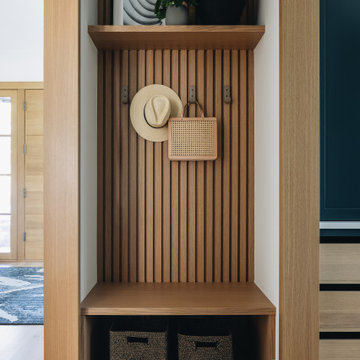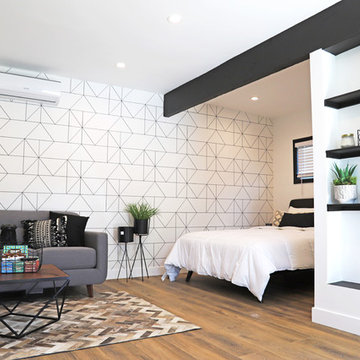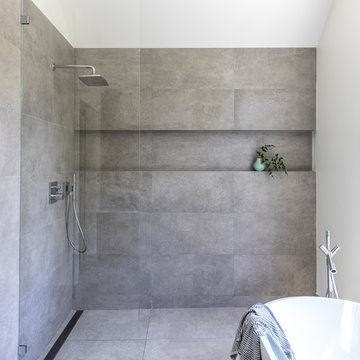Modern Home Design Ideas
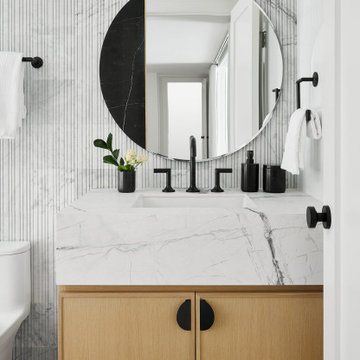
We incorporated a carved marble tile on the accent wall as a nod to the fluted wood in the living room cabinets. From there, we carried in the same wood tone at the vanity cabinets and stone from the TV wall into the countertop.

This tranquil and relaxing pool and spa in Fort Lauderdale is the perfect backyard retreat! With deck jets, wood deck area and pergola area for lounging, it's the luxurious elegance you have been waiting for!
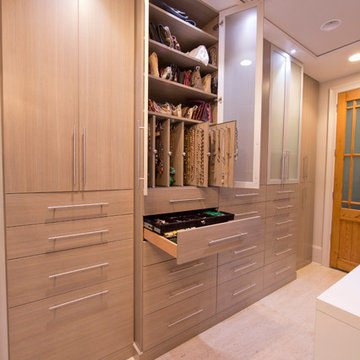
Example of a huge minimalist women's travertine floor dressing room design in New Orleans with flat-panel cabinets and gray cabinets

Mid-sized minimalist formal and open concept bamboo floor, gray floor and vaulted ceiling living room photo in Austin with gray walls, a ribbon fireplace, a stone fireplace and a wall-mounted tv
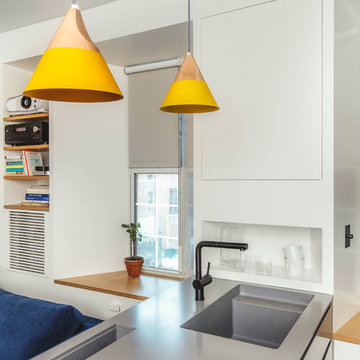
A tiny jewel box apartment nestled into the landmarked neighborhood of Forest Hills, this renovation included custom work in every corner.
In order to maximize space, uneven walls on the window wall were built out to become storage spaces. The kitchen, clad in a clean solid surface material, houses hidden storage spots.
Attention to detail was critical throughout this space. The floors are made of solid, wide plank white oak, and they meet along the main divide of the apartment to form a chevron spine.
Photo by Charlie Bennet
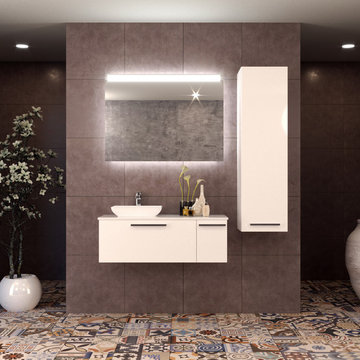
Helmos features a single washbasin that rests atop a counter -- both of which are designed of 85 percent natural minerals bonded with resins. It is naturally anti-bacterial, hard wearing and resistant to stains and scratches. The Helmos cabinet is made of the highest quality MDF that is covered in a durable coating that resists UV rays, scratches and impacts.
Made in Turkey
Soft Closing Drawers & Door
Highest quality MDF/Wood veneer cabinet
Handmade metal door handle
Wall mount
Single hole faucet opening
Solid surface counter included
Only minimal assembly is needed! (finished cabinet)
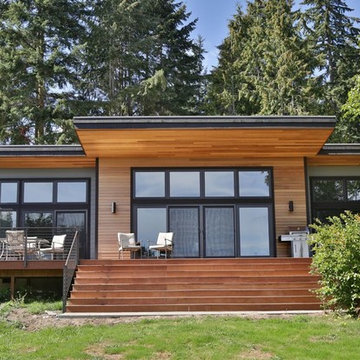
Example of a mid-sized minimalist one-story mixed siding flat roof design in Seattle

Casey Dunn, Photographer
Inspiration for a large modern concrete floor and gray floor open concept kitchen remodel in Austin with flat-panel cabinets, medium tone wood cabinets, an island, an undermount sink, stainless steel appliances and white countertops
Inspiration for a large modern concrete floor and gray floor open concept kitchen remodel in Austin with flat-panel cabinets, medium tone wood cabinets, an island, an undermount sink, stainless steel appliances and white countertops
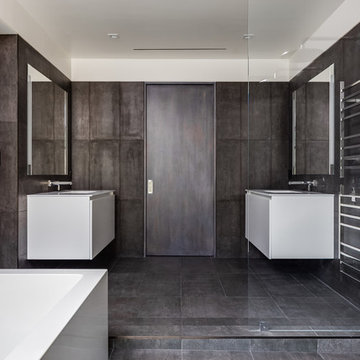
Credit to Diego Pacheco Design Practice
Bathroom - modern master gray tile gray floor bathroom idea in San Francisco with flat-panel cabinets, white cabinets, a wall-mount sink and white countertops
Bathroom - modern master gray tile gray floor bathroom idea in San Francisco with flat-panel cabinets, white cabinets, a wall-mount sink and white countertops
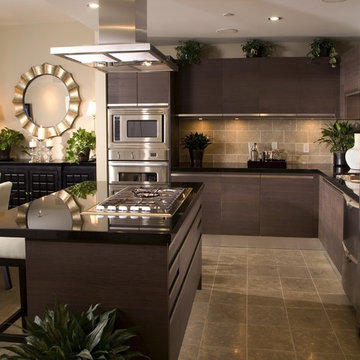
Mid-sized minimalist l-shaped ceramic tile eat-in kitchen photo in Dallas with flat-panel cabinets, dark wood cabinets, solid surface countertops, brown backsplash, stone tile backsplash, stainless steel appliances and an island

Arlington, Virginia Modern Kitchen and Bathroom
#JenniferGilmer
http://www.gilmerkitchens.com/

Photography by Benjamin Benschneider
Large minimalist l-shaped concrete floor and gray floor open concept kitchen photo in Seattle with an undermount sink, flat-panel cabinets, medium tone wood cabinets, quartz countertops, blue backsplash, glass sheet backsplash, stainless steel appliances, an island and gray countertops
Large minimalist l-shaped concrete floor and gray floor open concept kitchen photo in Seattle with an undermount sink, flat-panel cabinets, medium tone wood cabinets, quartz countertops, blue backsplash, glass sheet backsplash, stainless steel appliances, an island and gray countertops

Chad Mellon Photographer
Living room - large modern open concept medium tone wood floor and brown floor living room idea in Orange County with white walls, a standard fireplace, a wall-mounted tv and a tile fireplace
Living room - large modern open concept medium tone wood floor and brown floor living room idea in Orange County with white walls, a standard fireplace, a wall-mounted tv and a tile fireplace
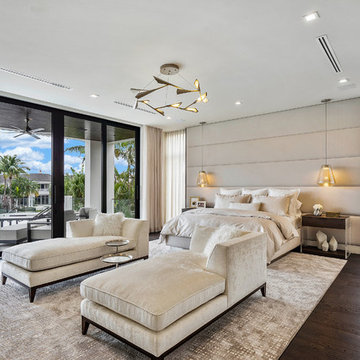
Fully integrated Signature Estate featuring Creston controls and Crestron panelized lighting, and Crestron motorized shades and draperies, whole-house audio and video, HVAC, voice and video communication atboth both the front door and gate. Modern, warm, and clean-line design, with total custom details and finishes. The front includes a serene and impressive atrium foyer with two-story floor to ceiling glass walls and multi-level fire/water fountains on either side of the grand bronze aluminum pivot entry door. Elegant extra-large 47'' imported white porcelain tile runs seamlessly to the rear exterior pool deck, and a dark stained oak wood is found on the stairway treads and second floor. The great room has an incredible Neolith onyx wall and see-through linear gas fireplace and is appointed perfectly for views of the zero edge pool and waterway.
The club room features a bar and wine featuring a cable wine racking system, comprised of cables made from the finest grade of stainless steel that makes it look as though the wine is floating on air. A center spine stainless steel staircase has a smoked glass railing and wood handrail.
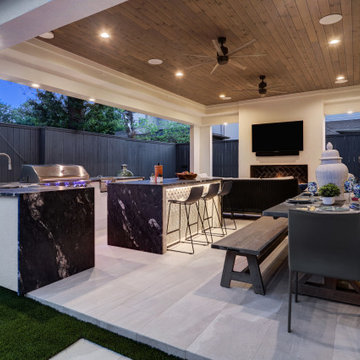
Inspiration for a large modern backyard tile patio remodel in Houston with a fireplace and a roof extension

Cesar Maxima 2.2 is a kitchen system with a creative character that is highly versatile, with over 90 finishes to choose from. Cesar Maxima 2.2 plays with expectations, employing various opening methods to create a unique user experience. Depending on what kitchen features it’s paired with, Cesar Maxima 2.2 can take on an architectural aesthetic or a warm textured one.
Modern Home Design Ideas
30


























