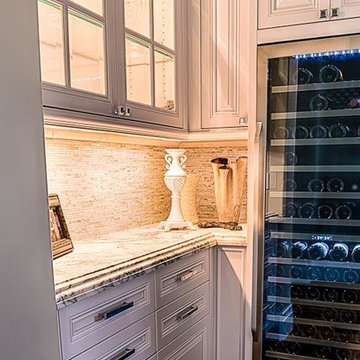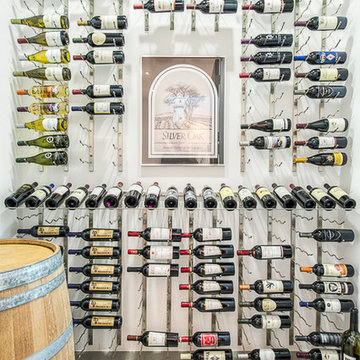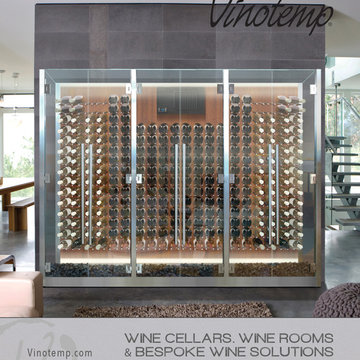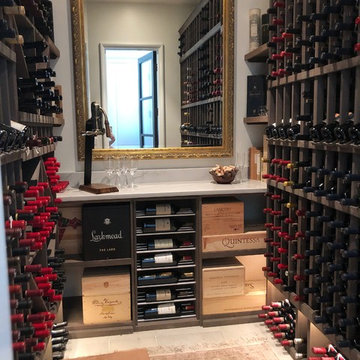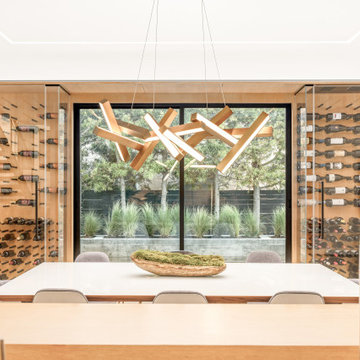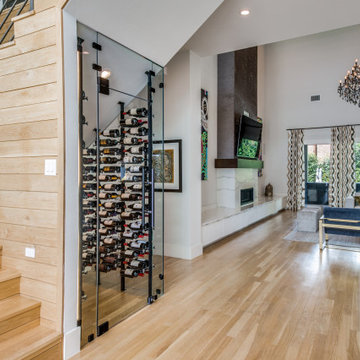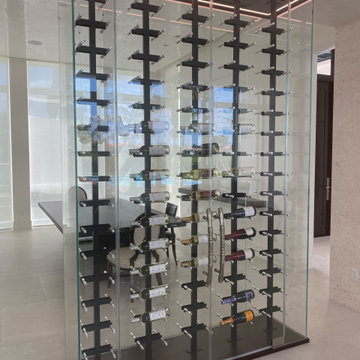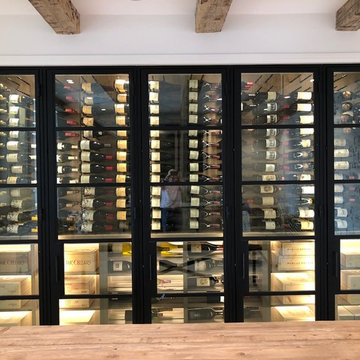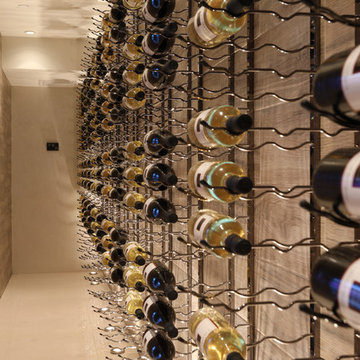Modern Wine Cellar Ideas
Refine by:
Budget
Sort by:Popular Today
301 - 320 of 7,145 photos
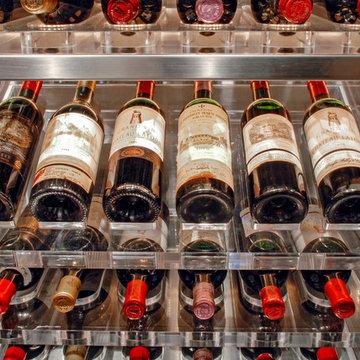
The most complex acrylic wine cellar ever made. This cellar is comprised of acrylic wine racks, storage units, drawers and even wine rack bridges over head. Every component was designed and custom built by Architectural Plastics, Inc. in collaboration with Butler Armsden Architects.
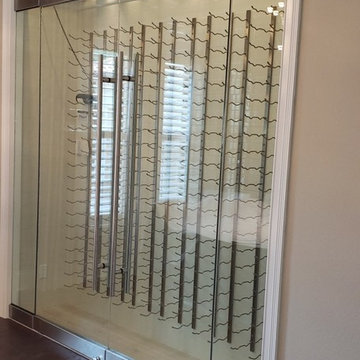
This is a glass wine enclosure using commercial hardware fittings and an oversized ladder pull handle.
Wine cellar - modern wine cellar idea in Other
Wine cellar - modern wine cellar idea in Other
Find the right local pro for your project
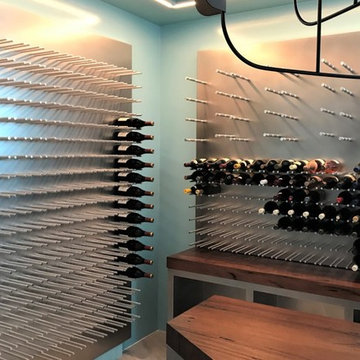
David K. Lowe
Large minimalist ceramic tile and gray floor wine cellar photo in Tampa with storage racks
Large minimalist ceramic tile and gray floor wine cellar photo in Tampa with storage racks
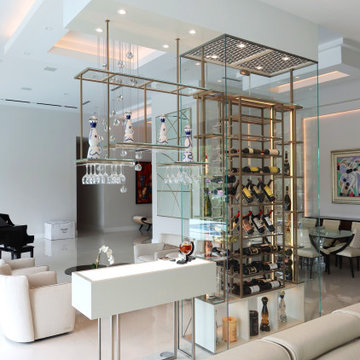
Light glass enclosed wine wall refrigerated with adjacent bar with acrylic glass holder, glass shelves, lighted counter and cabinet for accessories. Clean separator between kitchen and living room without impeding view. LED lights provide glow, especially at night for ambiance. Client places RGB color to coincide with pool. Has shelves in acrylic as well as hooks and steel cables. Elegant and work of art feature when you enter home!
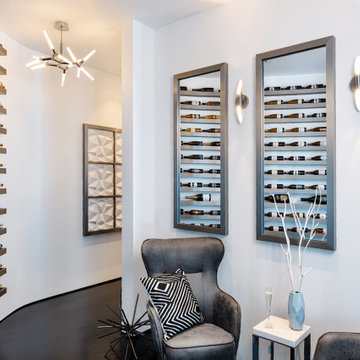
An ultra-modern wine room in one of Portland's most desired zip codes.
Custom-built acrylic shelving in this walk-in wine room creates the dramatic appearance of 600 bottles of wine floating in mid-air. Lighting effects add to the futuristic vibe and establish a luxurious aesthetic that links the walk-in wine cellar to the exterior bar and shelves. Bridging the two spaces, a floor-to-ceiling steel ledge bottle display and a chic sitting area create the perfect alcove for sipping that La Landonne.
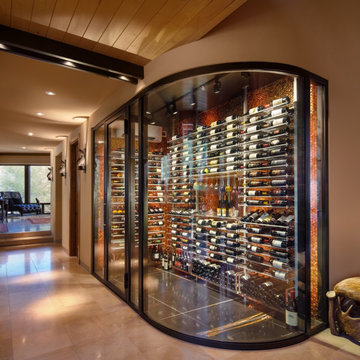
As a wine cellar design build company, we believe in the fundamental principles of architecture, design, and functionality while also recognizing the value of the visual impact and financial investment of a quality wine cellar. By combining our experience and skill with our attention to detail and complete project management, the end result will be a state of the art, custom masterpiece. Our design consultants and sales staff are well versed in every feature that your custom wine cellar will require.
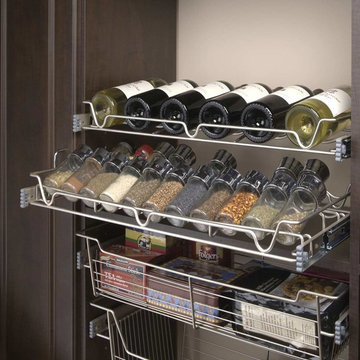
Mid-sized minimalist wine cellar photo in Salt Lake City with storage racks
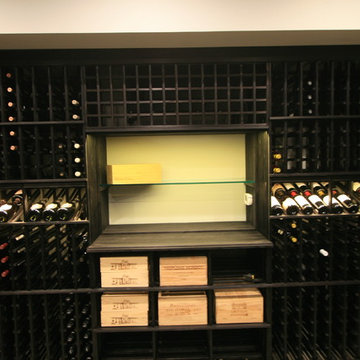
Cooling unit set in racking with latticed grill cover
Example of a mid-sized minimalist light wood floor and beige floor wine cellar design in New York with storage racks
Example of a mid-sized minimalist light wood floor and beige floor wine cellar design in New York with storage racks
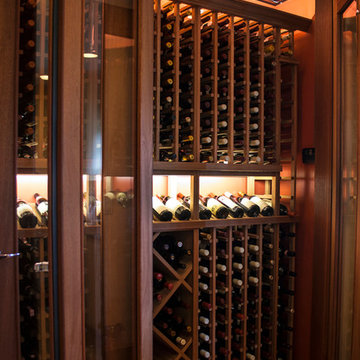
A look at our Made in America wood wine racks in an insulated wine cabinet
Inspiration for a modern wine cellar remodel in New York
Inspiration for a modern wine cellar remodel in New York
Modern Wine Cellar Ideas
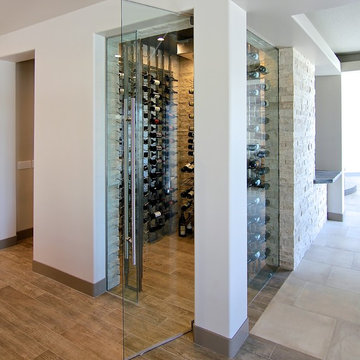
This 5687 sf home was a major renovation including significant modifications to exterior and interior structural components, walls and foundations. Included were the addition of several multi slide exterior doors, windows, new patio cover structure with master deck, climate controlled wine room, master bath steam shower, 4 new gas fireplace appliances and the center piece- a cantilever structural steel staircase with custom wood handrail and treads.
A complete demo down to drywall of all areas was performed excluding only the secondary baths, game room and laundry room where only the existing cabinets were kept and refinished. Some of the interior structural and partition walls were removed. All flooring, counter tops, shower walls, shower pans and tubs were removed and replaced.
New cabinets in kitchen and main bar by Mid Continent. All other cabinetry was custom fabricated and some existing cabinets refinished. Counter tops consist of Quartz, granite and marble. Flooring is porcelain tile and marble throughout. Wall surfaces are porcelain tile, natural stacked stone and custom wood throughout. All drywall surfaces are floated to smooth wall finish. Many electrical upgrades including LED recessed can lighting, LED strip lighting under cabinets and ceiling tray lighting throughout.
The front and rear yard was completely re landscaped including 2 gas fire features in the rear and a built in BBQ. The pool tile and plaster was refinished including all new concrete decking.
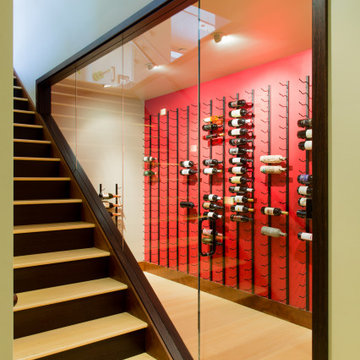
Located in the Bowden Ranch neighborhood of suburban San Luis Obispo, this custom single family residence sits adjacent to the biological open space preserve. The steep slope of the site and the relatively small building envelope presented a unique design challenge. In order to maximize views to the locally iconic Bishop Peak, the main living spaces were situated on top of a subterranean garage. Large 9’ mitered windows offer unobstructed views, while soffited overhangs provide necessary shade.
Taking advantage of the site conditions, this home also features a subterranean wine cellar and movie theater. Above, the open floor plan and rear deck are ideal for entertaining and enjoying the natural wonders of the biological preserve.
16






