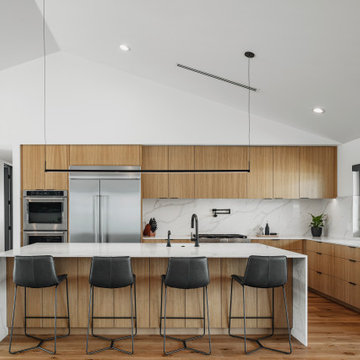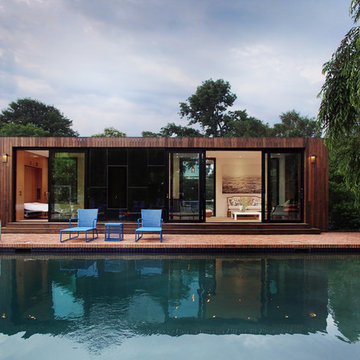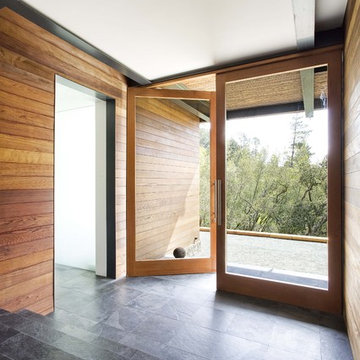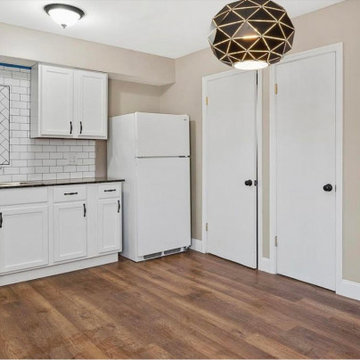Modern Home Design Ideas
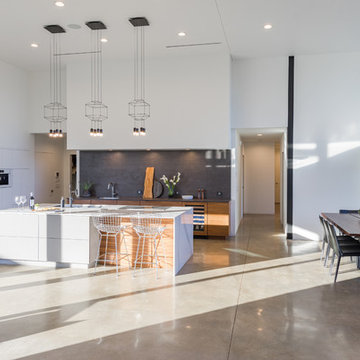
This markedly modern, yet warm and inviting abode in the Oklahoma countryside boasts some of our favorite kitchen items all in one place. Miele appliances (oven, steam, coffee maker, paneled refrigerator, freezer, and "knock to open" dishwasher), induction cooking on an island, a highly functional Galley Workstation and the latest technology in cabinetry and countertop finishes to last a lifetime. Grain matched natural walnut and matte nanotech touch-to-open white and grey cabinets provide a natural color palette that allows the interior of this home to blend beautifully with the prairie and pastures seen through the large commercial windows on both sides of this kitchen & living great room. Cambria quartz countertops in Brittanica formed with a waterfall edge give a natural random pattern against the square lines of the rest of the kitchen. David Cobb photography
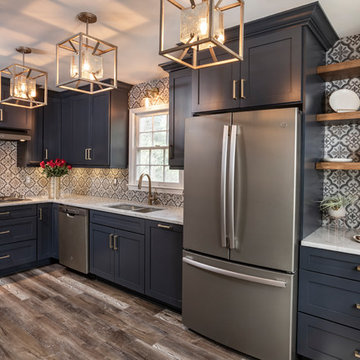
Wellborn Premier Prairie Maple Shaker Doors, Bleu Color, Amerock Satin Brass Bar Pulls, Delta Satin Brass Touch Faucet, Kraus Deep Undermount Sik, Gray Quartz Countertops, GE Profile Slate Gray Matte Finish Appliances, Brushed Gold Light Fixtures, Floor & Decor Printed Porcelain Tiles w/ Vintage Details, Floating Stained Shelves for Coffee Bar, Neptune Synergy Mixed Width Water Proof San Marcos Color Vinyl Snap Down Plank Flooring, Brushed Nickel Outlet Covers, Zline Drop in 30" Cooktop, Rev-a-Shelf Lazy Susan, Double Super Trash Pullout, & Spice Rack, this little Galley has it ALL!
Find the right local pro for your project

Caleb Vandermeer
Utility room - mid-sized modern single-wall light wood floor and beige floor utility room idea in Portland with an undermount sink, recessed-panel cabinets, white cabinets, quartz countertops, white walls, a stacked washer/dryer and white countertops
Utility room - mid-sized modern single-wall light wood floor and beige floor utility room idea in Portland with an undermount sink, recessed-panel cabinets, white cabinets, quartz countertops, white walls, a stacked washer/dryer and white countertops
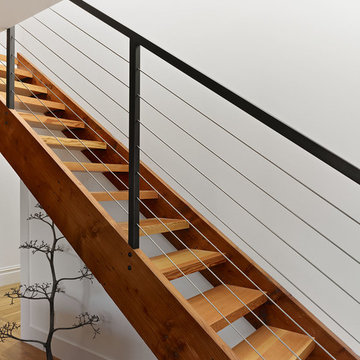
Modern staircase, designed by Mark Reilly Architecture
Inspiration for a mid-sized modern wooden straight open and cable railing staircase remodel in San Francisco
Inspiration for a mid-sized modern wooden straight open and cable railing staircase remodel in San Francisco
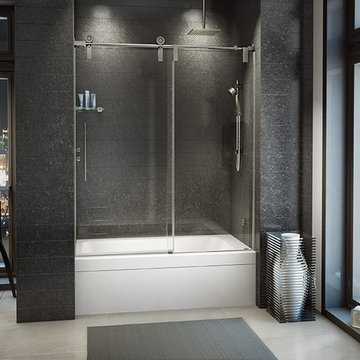
Clear glass frameless doors create an open, spacious look to make bathrooms look bigger with beauty and elegance.
Bathroom - large modern master ceramic tile and gray floor bathroom idea in Chicago
Bathroom - large modern master ceramic tile and gray floor bathroom idea in Chicago
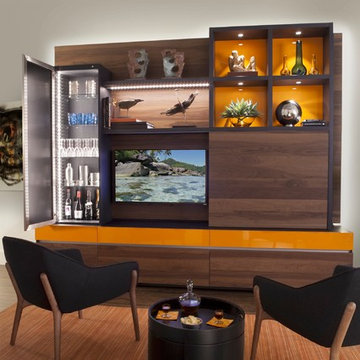
This custom living room unit and media center was designed to provide all that a Manhattan family needs for entertaining lots of guests or to just kick back, relax and watch some TV. The wall unit also shows off some of our favorite new material finishes with a combination of wood veneer, matte glass, and high gloss.
Color played a big role in the design of this entertainment center. It contrasts a radiant high gloss orange with a warm Smoked Walnut wood grain for a balanced and modern look. The orange high gloss adds an artistic accent to the unit, while keeping the design free from chaotic lines and color schemes. Our no-handle design is made possible by a brushed aluminum J-channel that provides a clean look and makes the drawers easy to access. Flat style doors and drawer fronts also contribute to the smooth and modern European look of the media center.
Our space saving entertainment system also delivers an abundant amount of floor to ceiling storage, both open and in drawers. There is ample room to store and display books, sculptures and home decor. Bottom cabinets are a suitable place to conceal and store media equipment. 1.5 inch thick floating shelves above the television and the box shelves alongside, featured in Midnight Ash, provide definition to the design and balance the high intensity orange elements. Top shelves provide space to arrange fragile keepsakes while bottom shelves can be used to display your favorite reads.
Opposite the open shelving is a matte black glass fronted cabinet to house your favorite drinks and glassware for quick entertaining. The black satin glass is defined by an aluminum door frame. Clear glass shelves are found within the glass door cabinet and provide a useful place for storing dry bar essentials like rocks glasses and your preferred liquor selection. The cabinet includes vertical profile LED strip lights on both side panels that illuminate when the door is opened. The lighting shines through the shelves and sparkles off the glassware, silver ice bucket and colorful drinks you might keep there.
The unit contains a sliding door that alternately hides a flat screen television and reveals a shelf. This feature paired with our wire management system helps keep your wall unit and your living area looking neat and tidy.
The hidden hardware adds a unique function to this design without drawing the eye. Short arm flap stays and drop-down flap hinges allow for the soft, almost automatic opening of the long panel faces that conceal the drawers behind. The drawers are easy to access and provide the storage of multiple drawers without cluttering the look of the media center.
This design is completed with integrated LED lighting. Behind the floating backing panel, adjustable LED lighting enhances the spacious look of the unit and provide mood lights for the living room. The shelves are equipped with recessed LED lights that make the orange high gloss color pop and showcase your displayed possessions. The floating shelves are equipped with horizontal profile LED strip lights to give the whole unit a warm glow. Our lighting systems offer features such as touch switches and dimmers, which add light, comfort and convenience to your living space.
Tell us what you want in your living room media center.
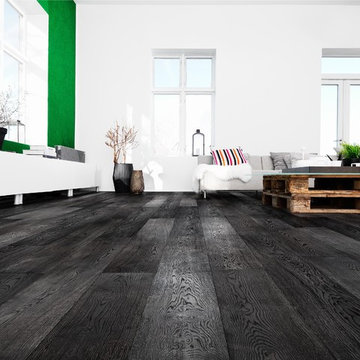
Sponsored
Columbus, OH

Authorized Dealer
Traditional Hardwood Floors LLC
Your Industry Leading Flooring Refinishers & Installers in Columbus
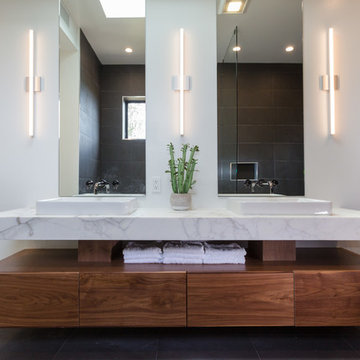
Example of a mid-sized minimalist master gray tile and ceramic tile porcelain tile and gray floor bathroom design in Los Angeles with flat-panel cabinets, dark wood cabinets, a two-piece toilet, gray walls, a vessel sink, marble countertops and white countertops
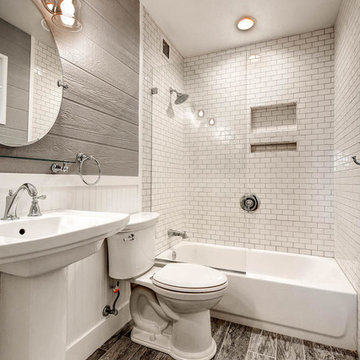
Example of a small minimalist master white tile and porcelain tile porcelain tile bathroom design in Phoenix with a two-piece toilet, gray walls and a pedestal sink
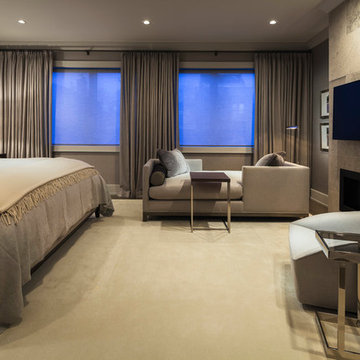
Example of a mid-sized minimalist master carpeted and beige floor bedroom design in Chicago with gray walls, a ribbon fireplace and a tile fireplace

Eric Honeycutt
Mid-sized minimalist open concept dark wood floor family room photo in Raleigh with white walls, a standard fireplace, a tile fireplace and a media wall
Mid-sized minimalist open concept dark wood floor family room photo in Raleigh with white walls, a standard fireplace, a tile fireplace and a media wall
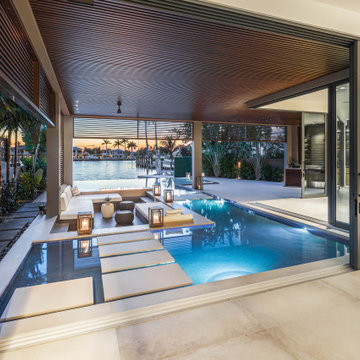
This amazing infinity-edge pool with sunken seating area, stepping stones, and firebar feature overlooks the Fort Lauderdale intracoastal and is a beautiful spectacle during the evening!
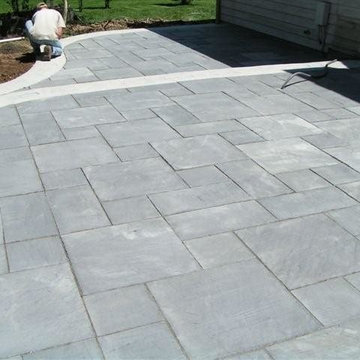
This Project was installed with manufactured wet cast stone tiles by Silvercreek Stoneworks. The color used is called Bluestone.
Mid-sized minimalist backyard stone patio photo in Milwaukee with no cover
Mid-sized minimalist backyard stone patio photo in Milwaukee with no cover

Example of a small minimalist master white tile and ceramic tile porcelain tile and white floor bathroom design in Dallas with glass-front cabinets, gray cabinets, a one-piece toilet, gray walls, an undermount sink, quartz countertops and white countertops
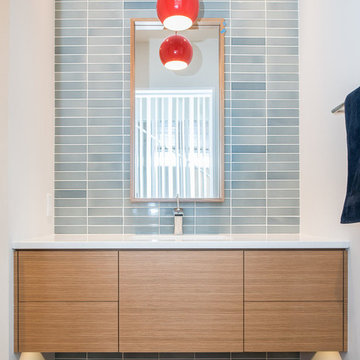
Photo by: Chad Holder
Example of a minimalist blue tile and ceramic tile dark wood floor powder room design in Minneapolis with an undermount sink, flat-panel cabinets, light wood cabinets and quartz countertops
Example of a minimalist blue tile and ceramic tile dark wood floor powder room design in Minneapolis with an undermount sink, flat-panel cabinets, light wood cabinets and quartz countertops
Modern Home Design Ideas
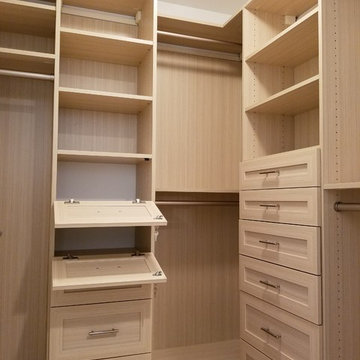
THIS SMALL WALK-IN CLOSET DONE IN ETCHED SUMMER BREEZE FINISH WITH SMALL SHAKERS DRAWERS STYLE FEATURE A LONG HANGING AREA AND PLENTY OF REGULAR HANGING. 11 DRAWERS INCLUDING TWO JEWELRY DRAWERS WITH JEWELRY INSERTS, TWO TILT-OUT DRAWERS FACES WITH LOCKS TO KEEP VALUABLES.
THIS CLOSET WITH IT'S PREVIOUS SETTING (ROD AND SHELF) HELD LESS THAN 10 FEET HANGING, THIS DESIGN WILL ALLOW APPROX 12 FEET OF HANGING ALONE, THE ADJUSTABLE SHELVING FOR FOLDED ITEMS, HANDBAGS AND HATS STORAGE AND PLENTY OF DRAWERS KEEPING SMALLER AND LARGER GARMENTS NEAT AND ORGANIZED
DETAILS:
*Shaker Small faces
*Full extension ball bearing slide - for all drawers
*Satin Nickel Bar Pull #H709 - for all handles
*Garment rod: Satin Nickel
PHOTOS TAKEN BY BEN AVIRAM

Stunning Primary bathroom as part of a new construction
Inspiration for a large modern master brown tile and wood-look tile bathroom remodel in Los Angeles with a hinged shower door
Inspiration for a large modern master brown tile and wood-look tile bathroom remodel in Los Angeles with a hinged shower door
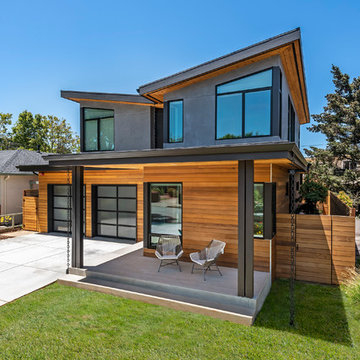
Hawkeye Photography
Inspiration for a mid-sized modern two-story mixed siding house exterior remodel in San Francisco
Inspiration for a mid-sized modern two-story mixed siding house exterior remodel in San Francisco
96

























