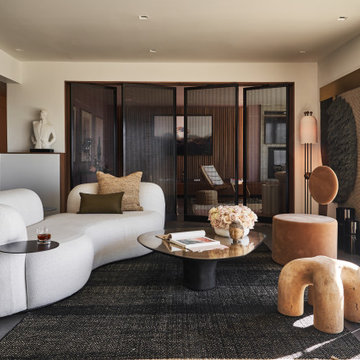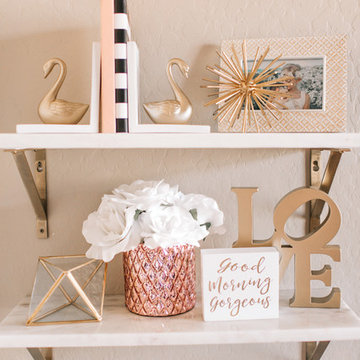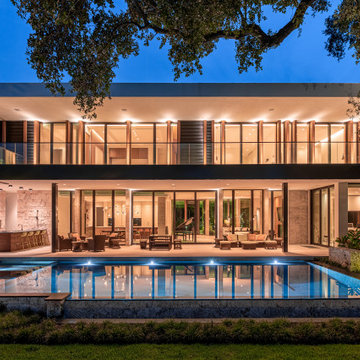Modern Home Design Ideas

Living room - large modern formal and open concept medium tone wood floor and brown floor living room idea in Other with a corner fireplace, a stone fireplace and a wall-mounted tv

Feldman Architects, Bruce Damonte Photography
Minimalist kitchen photo in San Francisco with stainless steel appliances, a double-bowl sink, flat-panel cabinets, light wood cabinets, white backsplash, glass sheet backsplash and solid surface countertops
Minimalist kitchen photo in San Francisco with stainless steel appliances, a double-bowl sink, flat-panel cabinets, light wood cabinets, white backsplash, glass sheet backsplash and solid surface countertops
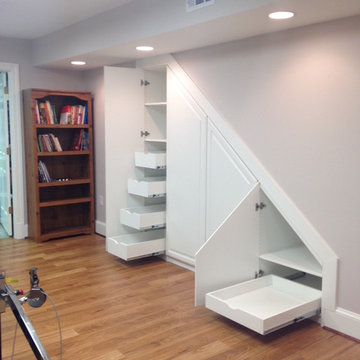
Under the stairs storage with Pull out Trays and shelving.
Minimalist home design photo in Richmond
Minimalist home design photo in Richmond
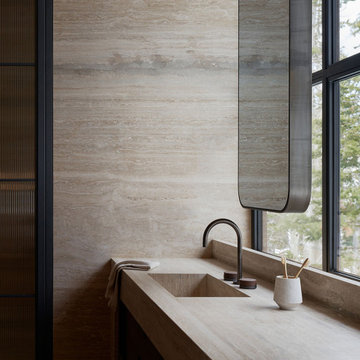
Monitor's Rest | Park City, Utah | CLB Architects
Inspiration for a modern double-sink bathroom remodel in Salt Lake City
Inspiration for a modern double-sink bathroom remodel in Salt Lake City
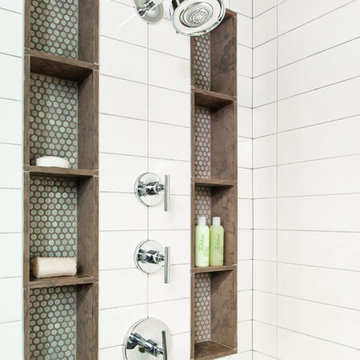
Ansel Olson
Minimalist master white tile and ceramic tile freestanding bathtub photo in Richmond with a vessel sink, flat-panel cabinets, dark wood cabinets, a wall-mount toilet and white walls
Minimalist master white tile and ceramic tile freestanding bathtub photo in Richmond with a vessel sink, flat-panel cabinets, dark wood cabinets, a wall-mount toilet and white walls
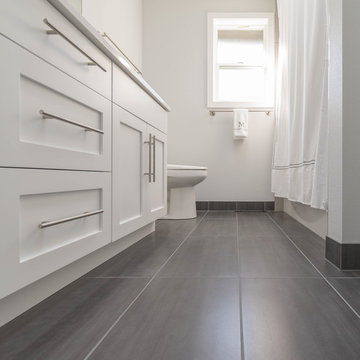
Martinescu Photography
Example of a small minimalist kids' gray tile and ceramic tile ceramic tile and gray floor bathroom design in Seattle with flat-panel cabinets, light wood cabinets, a one-piece toilet, white walls, an undermount sink and quartz countertops
Example of a small minimalist kids' gray tile and ceramic tile ceramic tile and gray floor bathroom design in Seattle with flat-panel cabinets, light wood cabinets, a one-piece toilet, white walls, an undermount sink and quartz countertops

A complete interior remodel of a top floor unit in a stately Pacific Heights building originally constructed in 1925. The remodel included the construction of a new elevated roof deck with a custom spiral staircase and “penthouse” connecting the unit to the outdoor space. The unit has two bedrooms, a den, two baths, a powder room, an updated living and dining area and a new open kitchen. The design highlights the dramatic views to the San Francisco Bay and the Golden Gate Bridge to the north, the views west to the Pacific Ocean and the City to the south. Finishes include custom stained wood paneling and doors throughout, engineered mahogany flooring with matching mahogany spiral stair treads. The roof deck is finished with a lava stone and ipe deck and paneling, frameless glass guardrails, a gas fire pit, irrigated planters, an artificial turf dog park and a solar heated cedar hot tub.
Photos by Mariko Reed
Architect: Gregg DeMeza
Interior designer: Jennifer Kesteloot

This Master Bathroom features high contrasts in color and shapes. Modern black fixtures standout in a backdrop over-sized subway tiles. A custom vanity rests on heated porcelain floors in a faux wood pattern. Carrera marble in a chevron pattern is the star of the shower in the niche and the floor is tiled in a hex pattern. Updating the floor plan allowed for a larger shower and increased storage. The barn door is a fresh update for the closet entrance.

This modern grey bathroom has a cement look porcelain tile called Cemento 24"x24" on the floors and Cemento 32"x71" and Cemento Lisca 24"x48" on the walls. There are different colors and styles available. This material is great indoor and outdoor.
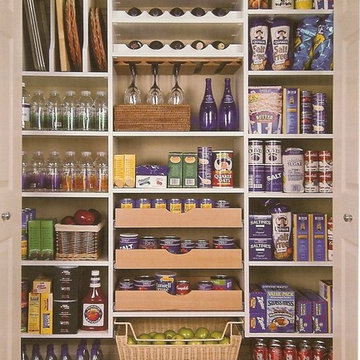
Lifespan, Metro Hardwoods, Houzz,
Kitchen pantry - huge modern galley kitchen pantry idea in Other with flat-panel cabinets, white cabinets and stainless steel appliances
Kitchen pantry - huge modern galley kitchen pantry idea in Other with flat-panel cabinets, white cabinets and stainless steel appliances

With a window opening to the back of this mountainside residence, the dining room is awash in natural light. A custom walnut table by Peter Thomas Designs and glass pendant lighting anchor the space. The painting is by Stephanie Shank.
Project Details // Straight Edge
Phoenix, Arizona
Architecture: Drewett Works
Builder: Sonora West Development
Interior design: Laura Kehoe
Landscape architecture: Sonoran Landesign
Photographer: Laura Moss
Table: Peter Thomas Designs
Painting: Costello Gallery
https://www.drewettworks.com/straight-edge/
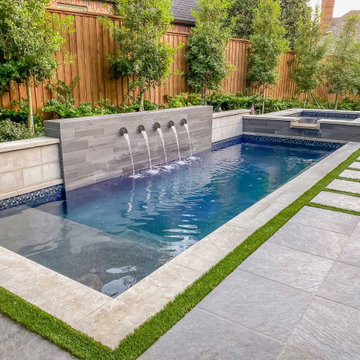
Located in the private Cypress Point neighborhood in Plano, this small backyard was transformed from a small garden area to an updated and modern outdoor living area. In addition to the new covered porch and fire place, we have added outdoor seating for chaise lounges, along with a modern plunge pool & spa with raised backdrop fountain feature.
The project also features built-in seating, fountain spillways, decorative pool tile, step stones and all new landscaping to provide a lush, private retreat for the owners.

Inspiration for a mid-sized modern master gray tile and porcelain tile pebble tile floor bathroom remodel in Los Angeles with flat-panel cabinets, medium tone wood cabinets, gray walls and quartz countertops
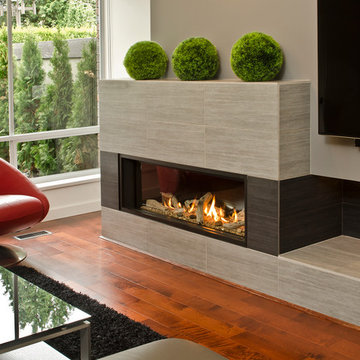
Living room - modern dark wood floor living room idea in Salt Lake City with gray walls, a ribbon fireplace, a tile fireplace and a wall-mounted tv
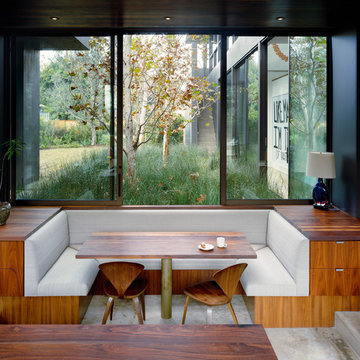
Minimalist concrete floor kitchen/dining room combo photo in Los Angeles with black walls and no fireplace
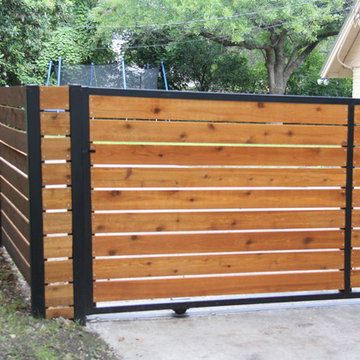
This is an example of a mid-sized modern full sun backyard driveway in Austin for spring.
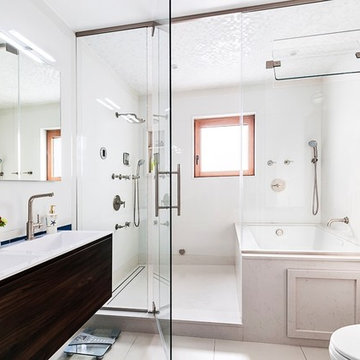
Master Bath with double vanity and steam shower.
Photography by: Constantin Boca
Minimalist tub/shower combo photo in New York with dark wood cabinets and white walls
Minimalist tub/shower combo photo in New York with dark wood cabinets and white walls
Modern Home Design Ideas
40

























