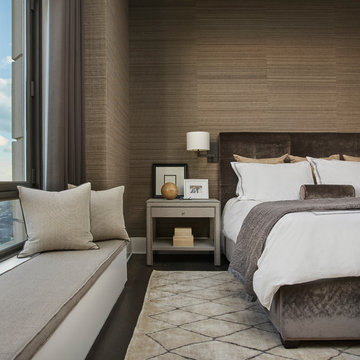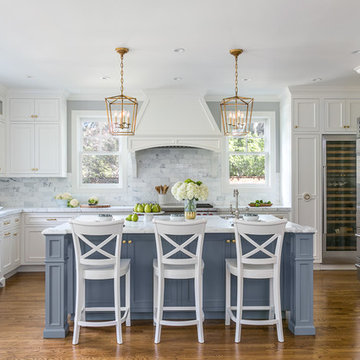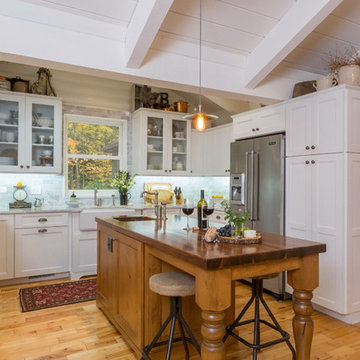Home Design Ideas

10K designed this new construction home for a family of four who relocated to a serene, tranquil, and heavily wooded lot in Shorewood. Careful siting of the home preserves existing trees, is sympathetic to existing topography and drainage of the site, and maximizes views from gathering spaces and bedrooms to the lake. Simple forms with a bold black exterior finish contrast the light and airy interior spaces and finishes. Sublime moments and connections to nature are created through the use of floor to ceiling windows, long axial sight lines through the house, skylights, a breezeway between buildings, and a variety of spaces for work, play, and relaxation.

Free ebook, Creating the Ideal Kitchen. DOWNLOAD NOW
Working with this Glen Ellyn client was so much fun the first time around, we were thrilled when they called to say they were considering moving across town and might need some help with a bit of design work at the new house.
The kitchen in the new house had been recently renovated, but it was not exactly what they wanted. What started out as a few tweaks led to a pretty big overhaul of the kitchen, mudroom and laundry room. Luckily, we were able to use re-purpose the old kitchen cabinetry and custom island in the remodeling of the new laundry room — win-win!
As parents of two young girls, it was important for the homeowners to have a spot to store equipment, coats and all the “behind the scenes” necessities away from the main part of the house which is a large open floor plan. The existing basement mudroom and laundry room had great bones and both rooms were very large.
To make the space more livable and comfortable, we laid slate tile on the floor and added a built-in desk area, coat/boot area and some additional tall storage. We also reworked the staircase, added a new stair runner, gave a facelift to the walk-in closet at the foot of the stairs, and built a coat closet. The end result is a multi-functional, large comfortable room to come home to!
Just beyond the mudroom is the new laundry room where we re-used the cabinets and island from the original kitchen. The new laundry room also features a small powder room that used to be just a toilet in the middle of the room.
You can see the island from the old kitchen that has been repurposed for a laundry folding table. The other countertops are maple butcherblock, and the gold accents from the other rooms are carried through into this room. We were also excited to unearth an existing window and bring some light into the room.
Designed by: Susan Klimala, CKD, CBD
Photography by: Michael Alan Kaskel
For more information on kitchen and bath design ideas go to: www.kitchenstudio-ge.com

The upper deck includes Ipe flooring, an outdoor kitchen with concrete countertops, and a custom decorative metal railing that connects to the lower deck's artificial turf area. The ground level features custom concrete pavers, fire pit, open framed pergola with day bed and under decking system.
Find the right local pro for your project

Designed by Banner Day Interiors, these minty green bathroom tiles in a subway pattern add just the right pop of color to this classic-inspired shower. Sample more handmade colors at fireclaytile.com/samples
TILE SHOWN
4x8 Tiles in Celadon

Bob Fortner Photography
Inspiration for a mid-sized cottage master white tile and ceramic tile porcelain tile and brown floor bathroom remodel in Raleigh with recessed-panel cabinets, white cabinets, a two-piece toilet, white walls, an undermount sink, marble countertops, a hinged shower door and white countertops
Inspiration for a mid-sized cottage master white tile and ceramic tile porcelain tile and brown floor bathroom remodel in Raleigh with recessed-panel cabinets, white cabinets, a two-piece toilet, white walls, an undermount sink, marble countertops, a hinged shower door and white countertops

Sponsored
Westerville, OH
Fresh Pointe Studio
Industry Leading Interior Designers & Decorators | Delaware County, OH

Rachel Reed Photography
Small trendy 3/4 blue tile and glass tile porcelain tile alcove shower photo in Los Angeles with shaker cabinets, white cabinets, a one-piece toilet, blue walls, an undermount sink and marble countertops
Small trendy 3/4 blue tile and glass tile porcelain tile alcove shower photo in Los Angeles with shaker cabinets, white cabinets, a one-piece toilet, blue walls, an undermount sink and marble countertops

Jean Bai/Konstrukt Photo
Bathroom - small contemporary black tile and ceramic tile bathroom idea in San Francisco with flat-panel cabinets, medium tone wood cabinets, white walls, a vessel sink, wood countertops and brown countertops
Bathroom - small contemporary black tile and ceramic tile bathroom idea in San Francisco with flat-panel cabinets, medium tone wood cabinets, white walls, a vessel sink, wood countertops and brown countertops

This project, by Houston based pool builder and authorized Ledge Lounger Dealer, Custom Design Pools, features multiple seating areas, both in pool and out of pool, making it ideal for entertaining and socializing.

Bedroom - mid-sized contemporary master dark wood floor and brown floor bedroom idea with brown walls and no fireplace

Michael Lee
Small transitional single-wall dark wood floor and brown floor wet bar photo in Boston with an undermount sink, flat-panel cabinets, dark wood cabinets, black backsplash, soapstone countertops and mirror backsplash
Small transitional single-wall dark wood floor and brown floor wet bar photo in Boston with an undermount sink, flat-panel cabinets, dark wood cabinets, black backsplash, soapstone countertops and mirror backsplash

This property was completely gutted and redesigned into a single family townhouse. After completing the construction of the house I staged the furniture, lighting and decor. Staging is a new service that my design studio is now offering.

Sponsored
Plain City, OH
Kuhns Contracting, Inc.
Central Ohio's Trusted Home Remodeler Specializing in Kitchens & Baths

The 6015™ HO Linear Gas Fireplace presents you with superior heat performance, high quality construction and a stunning presentation of fire. The 6015™ is the largest unit in this three-part Linear Gas Fireplace Series, and is the perfect accompaniment to grand living spaces and custom homes. Like it's smaller counterparts, the 4415™ and 3615™, the 6015™ features a sleek 15 inch height and a long row of tall, dynamic flames over a bed of reflective crushed glass that is illuminated by bottom-lit Accent Lights. The 6015™ gas fireplace comes with the luxury of adding three different crushed glass options, the Driftwood and Stone Fyre-Art Kit, and multiple fireback selections to completely transition the look of this fireplace.
The 6015™ gas fireplace not only serves as a beautiful focal point in any home; it boasts an impressively high heat output of 56,000 BTUs and has the ability to heat up to 2,800 square feet, utilizing two concealed 90 CFM fans. It features high quality, ceramic glass that comes standard with the 2015 ANSI approved low visibility safety barrier, increasing the overall safety of this unit for you and your family. The GreenSmart® 2 Wall Mounted Thermostat Remote is also featured with the 6015™, which allows you to easily adjust every component of this fireplace. It even includes optional Power Heat Vent Kits, allowing you to heat additional rooms in your home. The 6015™ is built with superior Fireplace Xtrordinair craftsmanship using the highest quality materials and heavy-duty construction. Experience the difference in quality and performance with the 6015™ HO Linear Gas Fireplace by Fireplace Xtrordinair.

This stunning master suite is part of a whole house design and renovation project by Haven Design and Construction. The master bath features a 22' cupola with a breathtaking shell chandelier, a freestanding tub, a gold and marble mosaic accent wall behind the tub, a curved walk in shower, his and hers vanities with a drop down seated vanity area for her, complete with hairdryer pullouts and a lucite vanity bench.

Example of a large beach style backyard patio kitchen design in Other with a roof extension
Home Design Ideas

Peter Rymwid
Inspiration for a large timeless dark wood floor enclosed dining room remodel in New York with blue walls and no fireplace
Inspiration for a large timeless dark wood floor enclosed dining room remodel in New York with blue walls and no fireplace

Example of a mid-sized minimalist master gray tile, white tile and porcelain tile marble floor bathroom design in Atlanta with shaker cabinets, black cabinets, a one-piece toilet, gray walls, an undermount sink and solid surface countertops

Unlimited Style Photography
Inspiration for a small contemporary backyard patio remodel in Los Angeles with a fire pit and a pergola
Inspiration for a small contemporary backyard patio remodel in Los Angeles with a fire pit and a pergola
4952




























