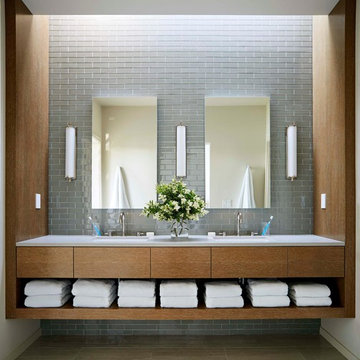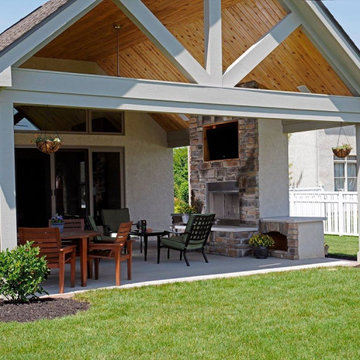Home Design Ideas
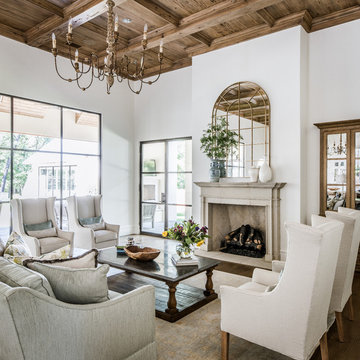
Living room - french country open concept dark wood floor living room idea in Dallas with white walls and a standard fireplace

Example of a mid-sized trendy formal and enclosed dark wood floor and brown floor living room design in Phoenix with beige walls, a ribbon fireplace, a wood fireplace surround and a wall-mounted tv

Example of a classic single-wall dark wood floor and brown floor wet bar design in New York with an undermount sink, recessed-panel cabinets, gray cabinets, wood countertops, gray backsplash, subway tile backsplash and brown countertops
Find the right local pro for your project

This Master Bathroom features high contrasts in color and shapes. Modern black fixtures standout in a backdrop over-sized subway tiles. A custom vanity rests on heated porcelain floors in a faux wood pattern. Carrera marble in a chevron pattern is the star of the shower in the niche and the floor is tiled in a hex pattern. Updating the floor plan allowed for a larger shower and increased storage. The barn door is a fresh update for the closet entrance.

Open feel with with curbless shower entry and glass surround.
This master bath suite has the feel of waves and the seaside while including luxury and function. The shower now has a curbless entry, large seat, glass surround and personalized niche. All new fixtures and lighting. Materials have a cohesive mix with accents of flat top pebbles, beach glass and shimmering glass tile. Large format porcelain tiles are on the walls in a wave relief pattern that bring the beach inside. The counter-top is stunning with a waterfall edge over the vanity in soft wisps of warm earth tones made of easy care engineered quartz. This homeowner now loves getting ready for their day.

Home bar - small traditional single-wall dark wood floor and brown floor home bar idea in Charlotte with shaker cabinets, blue cabinets, blue backsplash, subway tile backsplash and white countertops

Ryan Garvin
Example of a huge tuscan gender-neutral light wood floor and beige floor kids' room design in San Diego with white walls
Example of a huge tuscan gender-neutral light wood floor and beige floor kids' room design in San Diego with white walls
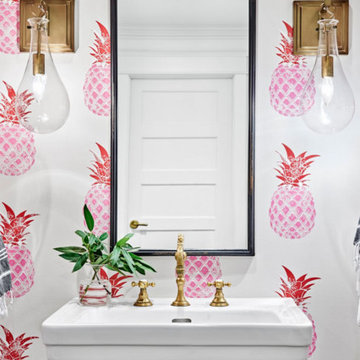
Beach style powder room photo in Nashville with multicolored walls and a pedestal sink

Another item on the client’s wish list was a built-in doggie station for their two large dogs. This custom unit was designed with convenience in mind: a handy pot-filler was hard piped in for easy water bowl refills. The same glass backsplash tile and granite counter top were used to match the rest of the kitchen, and LED lights brighten the space the same way the undercabinet lights do. Rubber-bottomed dog bowls prevent any accidental spills, which are easy to clean up should they occur. Now the dogs have their own place to eat and drink, and the clients won’t be tripping over dog bowls in the floor!
Final photos by www.Impressia.net

Mid-sized transitional medium tone wood floor and brown floor hallway photo in Phoenix with white walls

Eat-in kitchen - large cottage l-shaped medium tone wood floor eat-in kitchen idea in Minneapolis with a farmhouse sink, white cabinets, white backsplash, an island, recessed-panel cabinets, marble countertops, ceramic backsplash and paneled appliances

Urban look-out medium tone wood floor and brown floor basement photo in Atlanta with brown walls and no fireplace

Basement reno,
Example of a mid-sized farmhouse underground carpeted, gray floor, wood ceiling and wall paneling basement design in Minneapolis with a bar and white walls
Example of a mid-sized farmhouse underground carpeted, gray floor, wood ceiling and wall paneling basement design in Minneapolis with a bar and white walls

Concrete counter tops, white subway tile backsplash, latte colored cabinets with black hardware. Farmhouse sink with black faucet.
Inspiration for a small eclectic u-shaped laminate floor and brown floor kitchen remodel in Seattle with a farmhouse sink, beige cabinets, concrete countertops, white backsplash and subway tile backsplash
Inspiration for a small eclectic u-shaped laminate floor and brown floor kitchen remodel in Seattle with a farmhouse sink, beige cabinets, concrete countertops, white backsplash and subway tile backsplash
Home Design Ideas
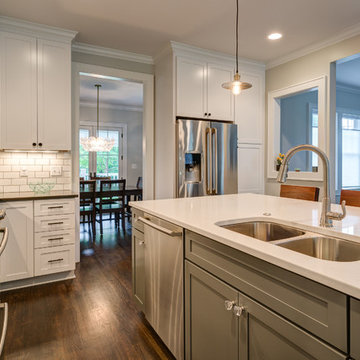
Sponsored
Columbus, OH
Hope Restoration & General Contracting
Columbus Design-Build, Kitchen & Bath Remodeling, Historic Renovations

Mid-sized elegant medium tone wood floor and brown floor home office library photo in New York with gray walls and no fireplace

Love how this kitchen renovation creates an open feel for our clients to their dining room and office and a better transition to back yard!
Kitchen - large transitional l-shaped dark wood floor and brown floor kitchen idea in Raleigh with an undermount sink, shaker cabinets, white cabinets, quartzite countertops, gray backsplash, marble backsplash, stainless steel appliances, an island and white countertops
Kitchen - large transitional l-shaped dark wood floor and brown floor kitchen idea in Raleigh with an undermount sink, shaker cabinets, white cabinets, quartzite countertops, gray backsplash, marble backsplash, stainless steel appliances, an island and white countertops

An artful blend of styles inspired by our love contemporary and modern farmhouses, while honoring tradition and simplicity.
Transitional l-shaped medium tone wood floor and brown floor eat-in kitchen photo in Minneapolis with a single-bowl sink, flat-panel cabinets, black cabinets, quartz countertops, white backsplash, porcelain backsplash, black appliances, an island and white countertops
Transitional l-shaped medium tone wood floor and brown floor eat-in kitchen photo in Minneapolis with a single-bowl sink, flat-panel cabinets, black cabinets, quartz countertops, white backsplash, porcelain backsplash, black appliances, an island and white countertops
2328



























