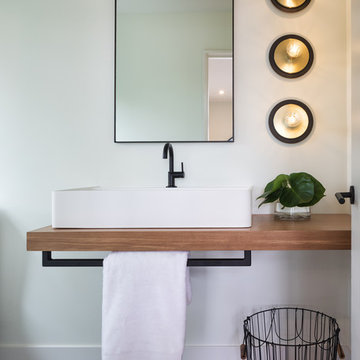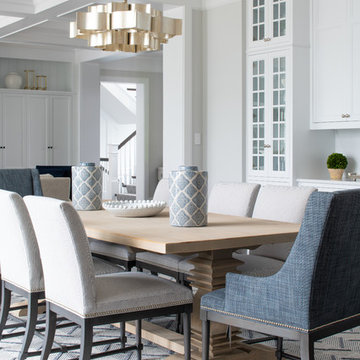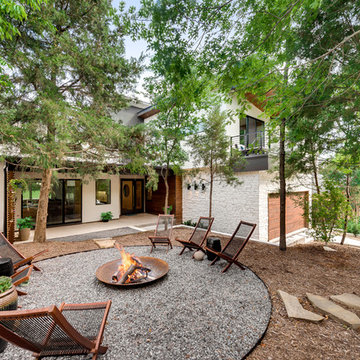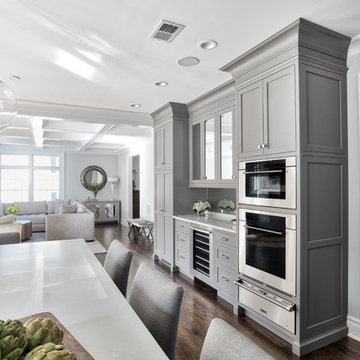Home Design Ideas

Small trendy porcelain tile and gray floor bathroom photo in Minneapolis with white walls, a vessel sink and wood countertops

Photographer: Raul Garcia
Inspiration for a modern galley concrete floor and gray floor open concept kitchen remodel in Phoenix with an undermount sink, flat-panel cabinets, light wood cabinets, white backsplash, paneled appliances, an island and white countertops
Inspiration for a modern galley concrete floor and gray floor open concept kitchen remodel in Phoenix with an undermount sink, flat-panel cabinets, light wood cabinets, white backsplash, paneled appliances, an island and white countertops

Example of a farmhouse u-shaped cement tile floor and multicolored floor kitchen pantry design in Austin with red cabinets, no island, black countertops and open cabinets
Find the right local pro for your project

The back of the house was extended with an addition made of glass and steel. Alexander Jermyn Architecture, Robert Vente Photography.
Mid-sized trendy l-shaped dark wood floor and brown floor eat-in kitchen photo in San Francisco with an undermount sink, flat-panel cabinets, dark wood cabinets, stainless steel appliances, an island, white countertops, marble countertops, gray backsplash and porcelain backsplash
Mid-sized trendy l-shaped dark wood floor and brown floor eat-in kitchen photo in San Francisco with an undermount sink, flat-panel cabinets, dark wood cabinets, stainless steel appliances, an island, white countertops, marble countertops, gray backsplash and porcelain backsplash

Scott Amundson Photography
Example of a mid-sized transitional dark wood floor and brown floor great room design in Minneapolis with gray walls and no fireplace
Example of a mid-sized transitional dark wood floor and brown floor great room design in Minneapolis with gray walls and no fireplace

Ann Parris
Country white two-story mixed siding exterior home photo in Salt Lake City with a metal roof
Country white two-story mixed siding exterior home photo in Salt Lake City with a metal roof

Example of a small trendy porcelain tile and beige floor powder room design in Milwaukee with flat-panel cabinets, brown cabinets, a one-piece toilet, blue walls and a wall-mount sink
Reload the page to not see this specific ad anymore

Cati Teague Photography
Trendy single-wall medium tone wood floor wet bar photo in Atlanta with flat-panel cabinets, no sink, multicolored backsplash, metal backsplash and black cabinets
Trendy single-wall medium tone wood floor wet bar photo in Atlanta with flat-panel cabinets, no sink, multicolored backsplash, metal backsplash and black cabinets

When our client wanted the design of their master bath to honor their Japanese heritage and emulate a Japanese bathing experience, they turned to us. They had very specific needs and ideas they needed help with — including blending Japanese design elements with their traditional Northwest-style home. The shining jewel of the project? An Ofuro soaking tub where the homeowners could relax, contemplate and meditate.
To learn more about this project visit our website:
https://www.neilkelly.com/blog/project_profile/japanese-inspired-spa/
To learn more about Neil Kelly Design Builder, Byron Kellar:
https://www.neilkelly.com/designers/byron_kellar/

Ron Rosenzweig
Example of a mid-sized minimalist beige tile gray floor powder room design in Miami with flat-panel cabinets, beige cabinets, beige walls, an undermount sink and beige countertops
Example of a mid-sized minimalist beige tile gray floor powder room design in Miami with flat-panel cabinets, beige cabinets, beige walls, an undermount sink and beige countertops

Free ebook, Creating the Ideal Kitchen. DOWNLOAD NOW
Working with this Glen Ellyn client was so much fun the first time around, we were thrilled when they called to say they were considering moving across town and might need some help with a bit of design work at the new house.
The kitchen in the new house had been recently renovated, but it was not exactly what they wanted. What started out as a few tweaks led to a pretty big overhaul of the kitchen, mudroom and laundry room. Luckily, we were able to use re-purpose the old kitchen cabinetry and custom island in the remodeling of the new laundry room — win-win!
As parents of two young girls, it was important for the homeowners to have a spot to store equipment, coats and all the “behind the scenes” necessities away from the main part of the house which is a large open floor plan. The existing basement mudroom and laundry room had great bones and both rooms were very large.
To make the space more livable and comfortable, we laid slate tile on the floor and added a built-in desk area, coat/boot area and some additional tall storage. We also reworked the staircase, added a new stair runner, gave a facelift to the walk-in closet at the foot of the stairs, and built a coat closet. The end result is a multi-functional, large comfortable room to come home to!
Just beyond the mudroom is the new laundry room where we re-used the cabinets and island from the original kitchen. The new laundry room also features a small powder room that used to be just a toilet in the middle of the room.
You can see the island from the old kitchen that has been repurposed for a laundry folding table. The other countertops are maple butcherblock, and the gold accents from the other rooms are carried through into this room. We were also excited to unearth an existing window and bring some light into the room.
Designed by: Susan Klimala, CKD, CBD
Photography by: Michael Alan Kaskel
For more information on kitchen and bath design ideas go to: www.kitchenstudio-ge.com

Example of a trendy backyard gravel patio design in Dallas with a fire pit and no cover
Reload the page to not see this specific ad anymore

David Lauer
Inspiration for a farmhouse galley multicolored floor dedicated laundry room remodel in Denver with an utility sink, shaker cabinets, gray cabinets, a side-by-side washer/dryer, white countertops and gray walls
Inspiration for a farmhouse galley multicolored floor dedicated laundry room remodel in Denver with an utility sink, shaker cabinets, gray cabinets, a side-by-side washer/dryer, white countertops and gray walls

Kitchen - mid-sized transitional dark wood floor and brown floor kitchen idea in Chicago with white cabinets, marble countertops, white backsplash, stainless steel appliances, an island, an undermount sink, shaker cabinets and multicolored countertops

Inspiration for a mid-sized contemporary single-wall carpeted and beige floor dedicated laundry room remodel in Seattle with a drop-in sink, shaker cabinets, gray cabinets, quartz countertops, white walls, a stacked washer/dryer and white countertops

Bathroom - traditional master multicolored floor bathroom idea in Houston with recessed-panel cabinets, dark wood cabinets, an undermount tub, white walls, an undermount sink, a hinged shower door and gray countertops
Home Design Ideas
Reload the page to not see this specific ad anymore

David Laurer
Inspiration for a country white two-story wood exterior home remodel in Denver with a metal roof
Inspiration for a country white two-story wood exterior home remodel in Denver with a metal roof

Charming Modern Farmhouse with country views.
Example of a mid-sized country white two-story house exterior design in Portland with a hip roof and a shingle roof
Example of a mid-sized country white two-story house exterior design in Portland with a hip roof and a shingle roof

MPI 360
Inspiration for a large transitional gender-neutral dark wood floor and brown floor walk-in closet remodel in DC Metro with shaker cabinets and white cabinets
Inspiration for a large transitional gender-neutral dark wood floor and brown floor walk-in closet remodel in DC Metro with shaker cabinets and white cabinets
2128




























