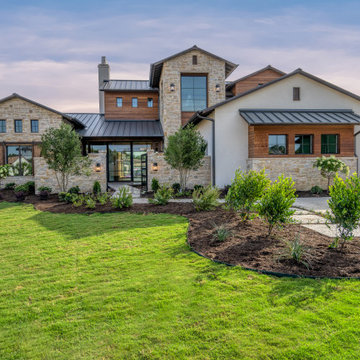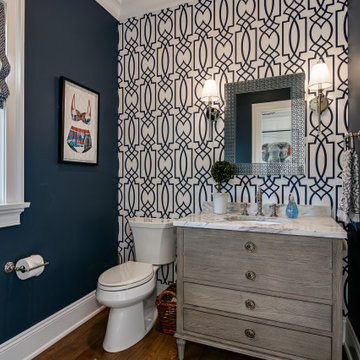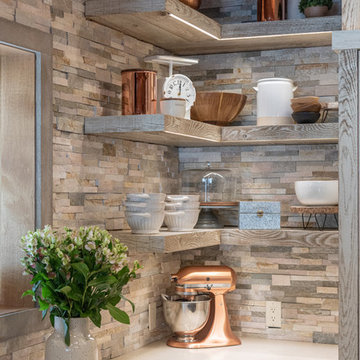Home Design Ideas
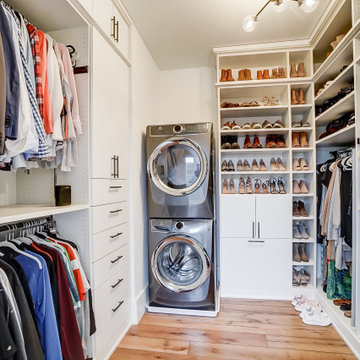
Walk-in closet - transitional gender-neutral medium tone wood floor and brown floor walk-in closet idea in Columbus with flat-panel cabinets and white cabinets

Inspiration for a small contemporary 3/4 white tile and porcelain tile porcelain tile and black floor bathroom remodel in Chicago with gray cabinets, a one-piece toilet, solid surface countertops, white countertops, an integrated sink and flat-panel cabinets

Large fixed windows offer beautiful views.
Example of a large trendy open concept light wood floor living room design in Salt Lake City with white walls, a ribbon fireplace, a concrete fireplace and no tv
Example of a large trendy open concept light wood floor living room design in Salt Lake City with white walls, a ribbon fireplace, a concrete fireplace and no tv
Find the right local pro for your project

Photo by Keiana Photography
Example of a large transitional l-shaped open concept kitchen design in DC Metro with shaker cabinets, blue cabinets, wood countertops, blue backsplash, ceramic backsplash, paneled appliances and an island
Example of a large transitional l-shaped open concept kitchen design in DC Metro with shaker cabinets, blue cabinets, wood countertops, blue backsplash, ceramic backsplash, paneled appliances and an island

Construction by J.T. Delaney Construction, LLC | Photography by Jared Kuzia
Example of a transitional gray floor laundry room design in Boston with a farmhouse sink, recessed-panel cabinets, turquoise cabinets, beige walls, a side-by-side washer/dryer and white countertops
Example of a transitional gray floor laundry room design in Boston with a farmhouse sink, recessed-panel cabinets, turquoise cabinets, beige walls, a side-by-side washer/dryer and white countertops

Sponsored
Columbus, OH
Dave Fox Design Build Remodelers
Columbus Area's Luxury Design Build Firm | 17x Best of Houzz Winner!
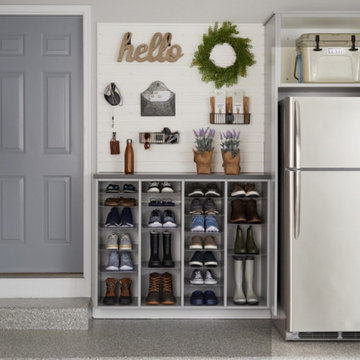
Remember when you could park both cars in the Garage? Let's get back to that. We'll make your garage beautiful and well organized. Our process is easy and fun too!

Example of a large transitional u-shaped medium tone wood floor and brown floor kitchen design in San Francisco with a farmhouse sink, shaker cabinets, quartz countertops, white backsplash, brick backsplash, stainless steel appliances, white countertops, gray cabinets and an island

Family room - large coastal medium tone wood floor family room idea in Miami with beige walls, no fireplace and a media wall

Renovated staircase including stained treads, new metal railing, and windowpane plaid staircase runner. Photo by Emily Kennedy Photography.
Cottage carpeted straight metal railing staircase photo in Chicago with carpeted risers
Cottage carpeted straight metal railing staircase photo in Chicago with carpeted risers
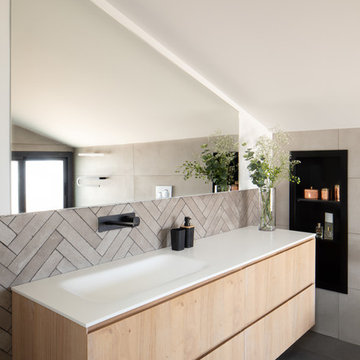
Bathroom - contemporary beige tile gray floor bathroom idea in Other with flat-panel cabinets, light wood cabinets, white walls, an integrated sink and white countertops

This charming 1925 condo was due for a bathroom remodel. I had so much fun on this Mid Century Modern influenced design! Kohler's Purist fixtures in brushed gold was the starting point on this design. All other decisions were curated around the simplicity of this collection.
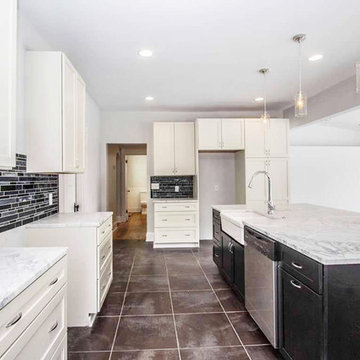
Sponsored
Columbus, OH
The Creative Kitchen Company
Franklin County's Kitchen Remodeling and Refacing Professional

Kitchen - large transitional l-shaped medium tone wood floor and brown floor kitchen idea in Boston with gray backsplash, ceramic backsplash, an island, white countertops, a farmhouse sink, shaker cabinets and gray cabinets

Example of a classic l-shaped dark wood floor and brown floor home bar design in New York with an undermount sink, recessed-panel cabinets, blue cabinets, green backsplash and white countertops
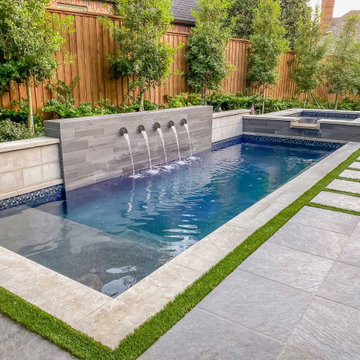
Located in the private Cypress Point neighborhood in Plano, this small backyard was transformed from a small garden area to an updated and modern outdoor living area. In addition to the new covered porch and fire place, we have added outdoor seating for chaise lounges, along with a modern plunge pool & spa with raised backdrop fountain feature.
The project also features built-in seating, fountain spillways, decorative pool tile, step stones and all new landscaping to provide a lush, private retreat for the owners.
Home Design Ideas
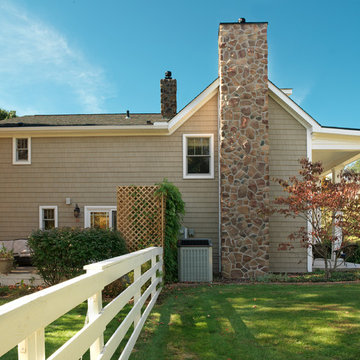
Sponsored
Westerville, OH
Custom Home Works
Franklin County's Award-Winning Design, Build and Remodeling Expert

Inspiration for a mid-sized transitional light wood floor mudroom remodel in Charlotte with white walls

Front Entry Gable on Modern Farmhouse
Example of a mid-sized country entryway design in San Francisco with a gray front door
Example of a mid-sized country entryway design in San Francisco with a gray front door
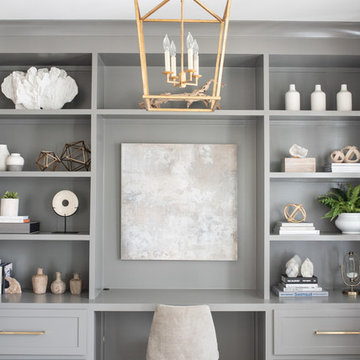
Transitional built-in desk light wood floor study room photo in Charleston with gray walls
3184

























