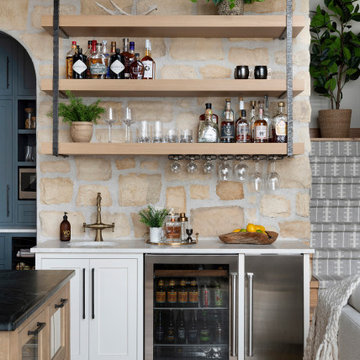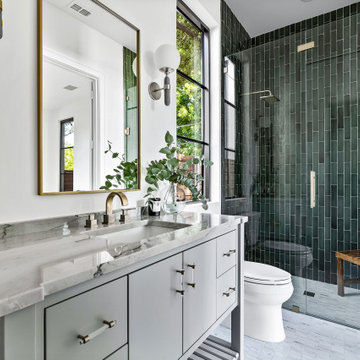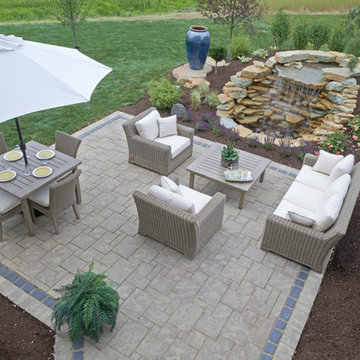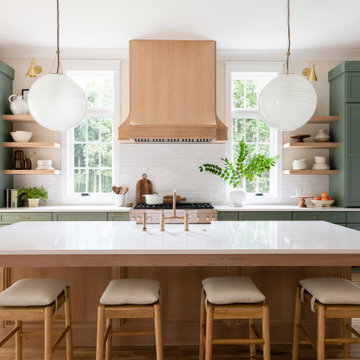Home Design Ideas

Large trendy master brown tile, beige tile and porcelain tile ceramic tile and brown floor bathroom photo in Denver with a hinged shower door, shaker cabinets, white cabinets, beige walls and an undermount sink

Since the homeowners could not see themselves using the soaking tub, it was left out to make room for a large double shower.
Inspiration for a large transitional master white tile and stone tile porcelain tile double shower remodel in Philadelphia with an undermount sink, granite countertops and blue walls
Inspiration for a large transitional master white tile and stone tile porcelain tile double shower remodel in Philadelphia with an undermount sink, granite countertops and blue walls

Inspiration for a mid-sized contemporary galley gray floor and slate floor kitchen pantry remodel in Chicago with flat-panel cabinets, no island, white cabinets, marble countertops, white backsplash and subway tile backsplash
Find the right local pro for your project

This homage to prairie style architecture located at The Rim Golf Club in Payson, Arizona was designed for owner/builder/landscaper Tom Beck.
This home appears literally fastened to the site by way of both careful design as well as a lichen-loving organic material palatte. Forged from a weathering steel roof (aka Cor-Ten), hand-formed cedar beams, laser cut steel fasteners, and a rugged stacked stone veneer base, this home is the ideal northern Arizona getaway.
Expansive covered terraces offer views of the Tom Weiskopf and Jay Morrish designed golf course, the largest stand of Ponderosa Pines in the US, as well as the majestic Mogollon Rim and Stewart Mountains, making this an ideal place to beat the heat of the Valley of the Sun.
Designing a personal dwelling for a builder is always an honor for us. Thanks, Tom, for the opportunity to share your vision.
Project Details | Northern Exposure, The Rim – Payson, AZ
Architect: C.P. Drewett, AIA, NCARB, Drewett Works, Scottsdale, AZ
Builder: Thomas Beck, LTD, Scottsdale, AZ
Photographer: Dino Tonn, Scottsdale, AZ

Photo: Aaron Leitz
Example of a mid-sized classic galley medium tone wood floor enclosed kitchen design in Seattle with a farmhouse sink, raised-panel cabinets, black cabinets, marble countertops, white backsplash, no island and marble backsplash
Example of a mid-sized classic galley medium tone wood floor enclosed kitchen design in Seattle with a farmhouse sink, raised-panel cabinets, black cabinets, marble countertops, white backsplash, no island and marble backsplash
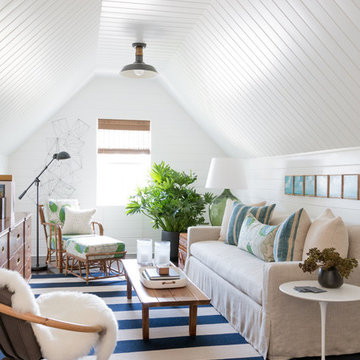
Family room - mid-sized coastal dark wood floor family room idea in New York with white walls

This transitional timber frame home features a wrap-around porch designed to take advantage of its lakeside setting and mountain views. Natural stone, including river rock, granite and Tennessee field stone, is combined with wavy edge siding and a cedar shingle roof to marry the exterior of the home with it surroundings. Casually elegant interiors flow into generous outdoor living spaces that highlight natural materials and create a connection between the indoors and outdoors.
Photography Credit: Rebecca Lehde, Inspiro 8 Studios
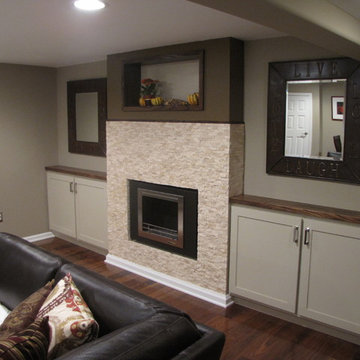
Sponsored
Delaware, OH
Buckeye Basements, Inc.
Central Ohio's Basement Finishing ExpertsBest Of Houzz '13-'21

Dress your Home with Silestone® Eternal Collection & Williams Sonoma and get a $150 gift card: https://www.silestoneusa.com/silestone-eternal-williams-sonoma/
Eternal Calacatta Gold

Ryan Gamma Photography
Example of a trendy master gray floor and mosaic tile floor bathroom design in Tampa with flat-panel cabinets, light wood cabinets, an undermount sink, brown walls and gray countertops
Example of a trendy master gray floor and mosaic tile floor bathroom design in Tampa with flat-panel cabinets, light wood cabinets, an undermount sink, brown walls and gray countertops

Amy Bartlam
Open concept kitchen - coastal galley light wood floor and beige floor open concept kitchen idea in New York with a farmhouse sink, shaker cabinets, white cabinets, marble countertops and blue backsplash
Open concept kitchen - coastal galley light wood floor and beige floor open concept kitchen idea in New York with a farmhouse sink, shaker cabinets, white cabinets, marble countertops and blue backsplash

Example of a mid-sized farmhouse u-shaped porcelain tile and white floor kitchen pantry design in Little Rock with open cabinets, white cabinets, wood countertops, white backsplash, subway tile backsplash and white countertops

Small farmhouse l-shaped light wood floor and beige floor open concept kitchen photo in Orange County with raised-panel cabinets, gray cabinets, an island, a farmhouse sink, quartz countertops, white backsplash, subway tile backsplash, stainless steel appliances and white countertops

Wicker Park Dark and Moody Powder Room by Leah Phillips Interiors
Transitional wallpaper powder room photo in Chicago with black walls
Transitional wallpaper powder room photo in Chicago with black walls

Custom trellis stained Benjamin Moore Yorktowne Green HC-133 are supports for espaliered apple trees and a backdrop for a small deer resistant perennial bed.

Andrew McKinney LED strip lighting is applied to the sides of cabinet behind the faceframe. This lights the entire cabinet and makes the cabinet glow.
Home Design Ideas

Inspiration for a large coastal enclosed dark wood floor living room remodel in Portland with blue walls, a standard fireplace and a stone fireplace

POTS & HORIZONTAL BOARD FENCE, BRADANINI
Design ideas for a modern backyard gravel and wood fence landscaping in San Francisco.
Design ideas for a modern backyard gravel and wood fence landscaping in San Francisco.
150

























