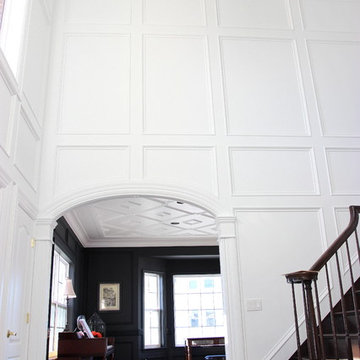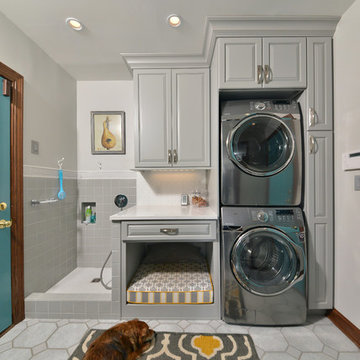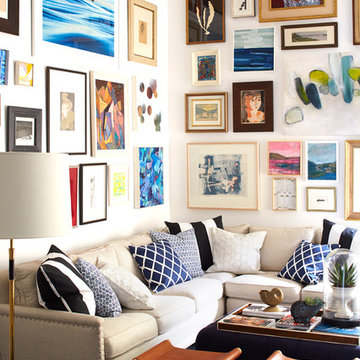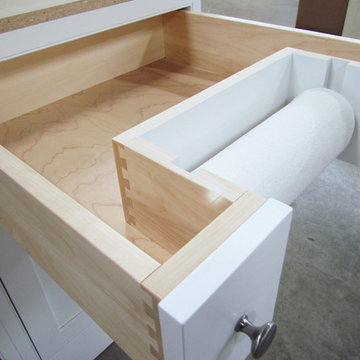Home Design Ideas
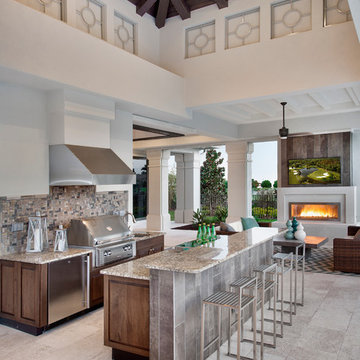
Interior design by SOCO Interiors. Photography by Giovanni. Built by Stock Development.
Inspiration for a timeless patio remodel in Miami with a roof extension
Inspiration for a timeless patio remodel in Miami with a roof extension

Architecture 753 Development, Cabinetry Four Brothers LLC
Eat-in kitchen - mid-sized contemporary l-shaped medium tone wood floor eat-in kitchen idea in DC Metro with white backsplash, ceramic backsplash, an undermount sink, flat-panel cabinets, medium tone wood cabinets, marble countertops, stainless steel appliances and an island
Eat-in kitchen - mid-sized contemporary l-shaped medium tone wood floor eat-in kitchen idea in DC Metro with white backsplash, ceramic backsplash, an undermount sink, flat-panel cabinets, medium tone wood cabinets, marble countertops, stainless steel appliances and an island
Find the right local pro for your project

Large trendy open concept concrete floor and gray floor living room photo in New York with white walls, a standard fireplace, a music area, a metal fireplace and no tv

Photographer: Roger Foley
Inspiration for a traditional full sun front yard formal garden in DC Metro.
Inspiration for a traditional full sun front yard formal garden in DC Metro.
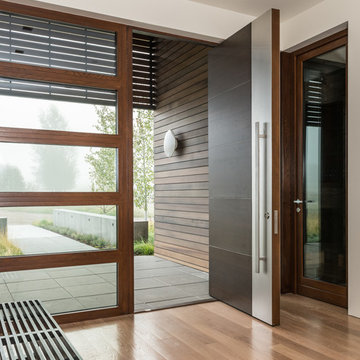
Audrey Hall
Inspiration for a contemporary medium tone wood floor pivot front door remodel in Salt Lake City with white walls and a dark wood front door
Inspiration for a contemporary medium tone wood floor pivot front door remodel in Salt Lake City with white walls and a dark wood front door
Reload the page to not see this specific ad anymore
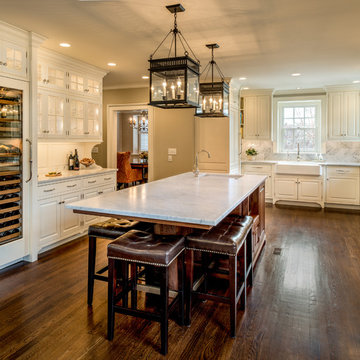
Angle Eye Photography
Large elegant u-shaped dark wood floor and brown floor open concept kitchen photo in Philadelphia with a farmhouse sink, raised-panel cabinets, white cabinets, marble countertops, stone tile backsplash, paneled appliances, an island, gray backsplash and white countertops
Large elegant u-shaped dark wood floor and brown floor open concept kitchen photo in Philadelphia with a farmhouse sink, raised-panel cabinets, white cabinets, marble countertops, stone tile backsplash, paneled appliances, an island, gray backsplash and white countertops
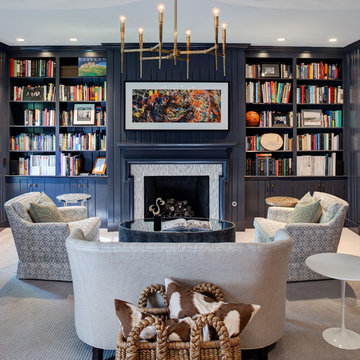
Example of a transitional carpeted living room library design in Chicago with blue walls, a standard fireplace, a tile fireplace and no tv
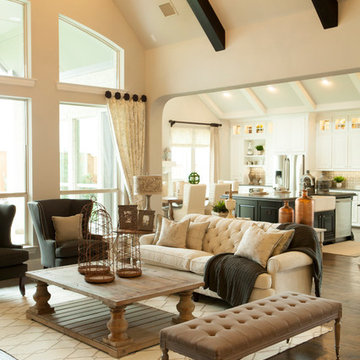
Shaddock Homes | Frisco, TX | Phillips Creek Ranch
Example of a classic formal and open concept dark wood floor living room design in Dallas with beige walls
Example of a classic formal and open concept dark wood floor living room design in Dallas with beige walls
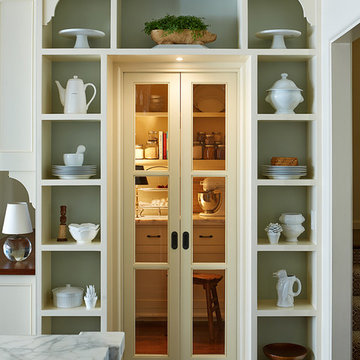
John Bedell Photography, Interiors by Angela Free Design
Home design - traditional home design idea in San Francisco
Home design - traditional home design idea in San Francisco
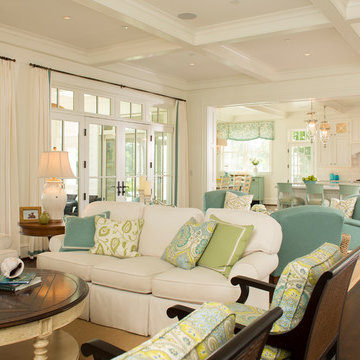
Open-plan family room and kitchen featuring coffered ceilings and expansive water views flow harmoniously together. David Burroughs
Example of a classic formal and open concept medium tone wood floor living room design in Baltimore with white walls
Example of a classic formal and open concept medium tone wood floor living room design in Baltimore with white walls
Reload the page to not see this specific ad anymore
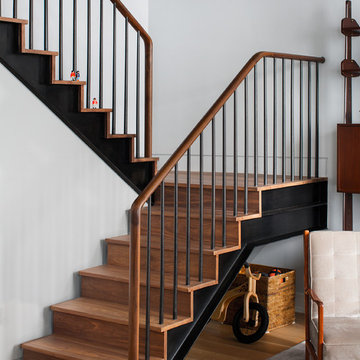
Inspiration for a contemporary wooden staircase remodel in New York with wooden risers
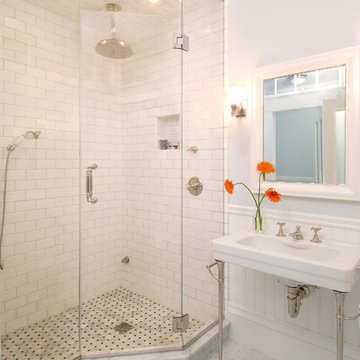
Design / Build project with Charlie Allen Renovations Inc.
Shelly Harrison Photography
Inspiration for a large timeless master white tile and subway tile marble floor corner shower remodel in Boston with a console sink
Inspiration for a large timeless master white tile and subway tile marble floor corner shower remodel in Boston with a console sink
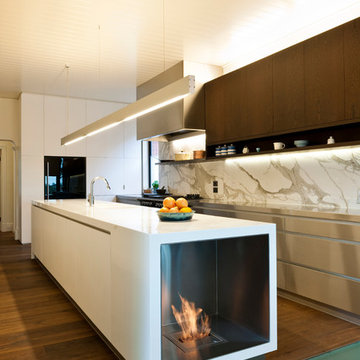
custom kitchen design utilizing Ecosmart fireplace
Minimalist galley kitchen photo in Boston with flat-panel cabinets, dark wood cabinets, black appliances, stone slab backsplash and white backsplash
Minimalist galley kitchen photo in Boston with flat-panel cabinets, dark wood cabinets, black appliances, stone slab backsplash and white backsplash
Home Design Ideas
Reload the page to not see this specific ad anymore

This typical 70’s bathroom with a sunken tile bath and bright wallpaper was transformed into a Zen-like luxury bath. A custom designed Japanese soaking tub was built with its water filler descending from a spout in the ceiling, positioned next to a nautilus shaped shower with frameless curved glass lined with stunning gold toned mosaic tile. Custom built cedar cabinets with a linen closet adorned with twigs as door handles. Gorgeous flagstone flooring and customized lighting accentuates this beautiful creation to surround yourself in total luxury and relaxation.

Brevin Blach
Kitchen - mediterranean u-shaped kitchen idea in San Diego with white cabinets, marble countertops, white backsplash and white countertops
Kitchen - mediterranean u-shaped kitchen idea in San Diego with white cabinets, marble countertops, white backsplash and white countertops

Charter Homes & Neighborhoods, Walden Mechanicsburg PA
Elegant l-shaped open concept kitchen photo in Other with shaker cabinets, beige cabinets, beige backsplash and limestone backsplash
Elegant l-shaped open concept kitchen photo in Other with shaker cabinets, beige cabinets, beige backsplash and limestone backsplash
4744





















