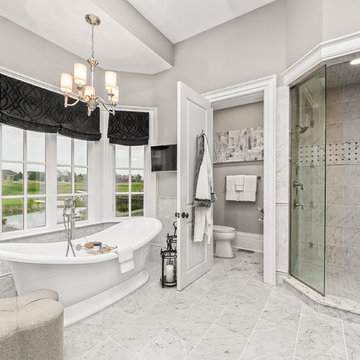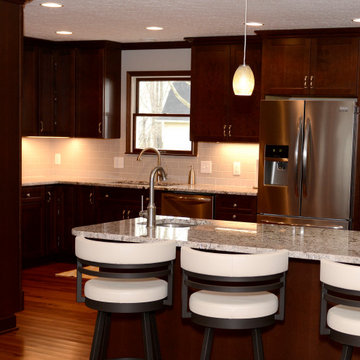Home Design Ideas

Inspiration for a mid-sized coastal brown floor and light wood floor eat-in kitchen remodel in Miami with a farmhouse sink, shaker cabinets, white cabinets, gray backsplash, stainless steel appliances, an island, white countertops, quartzite countertops and stone tile backsplash

Example of a large country master gray tile travertine floor and brown floor wet room design in San Diego with shaker cabinets, dark wood cabinets, white walls, an undermount sink, quartzite countertops and a hinged shower door

This nook area used to be the old porch area..
big /massive changes happened on this project
Large trendy single-wall light wood floor eat-in kitchen photo in Raleigh with an undermount sink, flat-panel cabinets, dark wood cabinets, quartz countertops, white backsplash, glass tile backsplash, stainless steel appliances, an island and white countertops
Large trendy single-wall light wood floor eat-in kitchen photo in Raleigh with an undermount sink, flat-panel cabinets, dark wood cabinets, quartz countertops, white backsplash, glass tile backsplash, stainless steel appliances, an island and white countertops
Find the right local pro for your project

Kitchen - large modern porcelain tile and beige floor kitchen idea in Miami with an undermount sink, flat-panel cabinets, dark wood cabinets, paneled appliances, two islands and white countertops

Inspiration for a mid-sized transitional open concept dark wood floor and brown floor living room remodel in Chicago with gray walls, a standard fireplace, a tile fireplace and no tv

Large danish formal and open concept medium tone wood floor living room photo in Seattle with white walls and a ribbon fireplace

Inspiration for a farmhouse open concept light wood floor and beige floor living room remodel in Phoenix with white walls, a standard fireplace and a stone fireplace

Sponsored
Sunbury, OH
J.Holderby - Renovations
Franklin County's Leading General Contractors - 2X Best of Houzz!

Example of a mid-sized transitional freestanding desk brown floor and dark wood floor study room design in Orlando with gray walls

Example of a 1950s l-shaped light wood floor, exposed beam and brown floor eat-in kitchen design in Portland with a drop-in sink, medium tone wood cabinets, quartz countertops, white backsplash, subway tile backsplash, stainless steel appliances, an island, white countertops and flat-panel cabinets

Photo by Frances Isaac (FVI Photo)
Inspiration for a large coastal master light wood floor, brown floor, exposed beam and shiplap wall bedroom remodel in Other with white walls and no fireplace
Inspiration for a large coastal master light wood floor, brown floor, exposed beam and shiplap wall bedroom remodel in Other with white walls and no fireplace

The design team elected to preserve the original stacked stone wall in the dining area. A striking sputnik chandelier further repeats the mid century modern design. Deep blue accents repeat throughout the home's main living area and the kitchen.

This Master Suite while being spacious, was poorly planned in the beginning. Master Bathroom and Walk-in Closet were small relative to the Bedroom size. Bathroom, being a maze of turns, offered a poor traffic flow. It only had basic fixtures and was never decorated to look like a living space. Geometry of the Bedroom (long and stretched) allowed to use some of its' space to build two Walk-in Closets while the original walk-in closet space was added to adjacent Bathroom. New Master Bathroom layout has changed dramatically (walls, door, and fixtures moved). The new space was carefully planned for two people using it at once with no sacrifice to the comfort. New shower is huge. It stretches wall-to-wall and has a full length bench with granite top. Frame-less glass enclosure partially sits on the tub platform (it is a drop-in tub). Tiles on the walls and on the floor are of the same collection. Elegant, time-less, neutral - something you would enjoy for years. This selection leaves no boundaries on the decor. Beautiful open shelf vanity cabinet was actually made by the Home Owners! They both were actively involved into the process of creating their new oasis. New Master Suite has two separate Walk-in Closets. Linen closet which used to be a part of the Bathroom, is now accessible from the hallway. Master Bedroom, still big, looks stunning. It reflects taste and life style of the Home Owners and blends in with the overall style of the House. Some of the furniture in the Bedroom was also made by the Home Owners.

Antique dresser turned tiled bathroom vanity has custom screen walls built to provide privacy between the multi green tiled shower and neutral colored and zen ensuite bedroom.

Sponsored
Over 300 locations across the U.S.
Schedule Your Free Consultation
Ferguson Bath, Kitchen & Lighting Gallery
Ferguson Bath, Kitchen & Lighting Gallery

This new traditional kitchen with an earth-tone palette, boasts a large island with cooktop, oven and surround seating. Whether it's family or friends, all can gather around to enjoy the cooking and dining experience. Starmark shaker-style custom cabinets, herringbone backsplash and Rosslyn Cambria quartz adorn the perimeter walls. The island boasts Starmark shaker-style custom cabinets and Windermere Cambria quartz. Hardware, faucet and sink selections have oil-rubbed bronze finishes. Photography by Michael Giragosian

Example of a transitional 3/4 white tile and subway tile gray floor and single-sink alcove shower design in Portland with recessed-panel cabinets, white cabinets, a two-piece toilet, white walls, a drop-in sink, marble countertops, a hinged shower door, gray countertops and a built-in vanity

Download our free ebook, Creating the Ideal Kitchen. DOWNLOAD NOW
The homeowners came to us looking to update the kitchen in their historic 1897 home. The home had gone through an extensive renovation several years earlier that added a master bedroom suite and updates to the front façade. The kitchen however was not part of that update and a prior 1990’s update had left much to be desired. The client is an avid cook, and it was just not very functional for the family.
The original kitchen was very choppy and included a large eat in area that took up more than its fair share of the space. On the wish list was a place where the family could comfortably congregate, that was easy and to cook in, that feels lived in and in check with the rest of the home’s décor. They also wanted a space that was not cluttered and dark – a happy, light and airy room. A small powder room off the space also needed some attention so we set out to include that in the remodel as well.
See that arch in the neighboring dining room? The homeowner really wanted to make the opening to the dining room an arch to match, so we incorporated that into the design.
Another unfortunate eyesore was the state of the ceiling and soffits. Turns out it was just a series of shortcuts from the prior renovation, and we were surprised and delighted that we were easily able to flatten out almost the entire ceiling with a couple of little reworks.
Other changes we made were to add new windows that were appropriate to the new design, which included moving the sink window over slightly to give the work zone more breathing room. We also adjusted the height of the windows in what was previously the eat-in area that were too low for a countertop to work. We tried to keep an old island in the plan since it was a well-loved vintage find, but the tradeoff for the function of the new island was not worth it in the end. We hope the old found a new home, perhaps as a potting table.
Designed by: Susan Klimala, CKD, CBD
Photography by: Michael Kaskel
For more information on kitchen and bath design ideas go to: www.kitchenstudio-ge.com

Take a home that has seen many lives and give it yet another one! This entry foyer got opened up to the kitchen and now gives the home a flow it had never seen.
Home Design Ideas

Mountain style brown two-story mixed siding house exterior photo in Sacramento with a shed roof

Eat-in kitchen - mid-sized contemporary u-shaped light wood floor and beige floor eat-in kitchen idea in Portland with an undermount sink, flat-panel cabinets, blue backsplash, subway tile backsplash, stainless steel appliances, no island, gray countertops, medium tone wood cabinets and quartz countertops

Mudroom - mid-sized transitional medium tone wood floor and brown floor mudroom idea in Boise with white walls
912

























