Home Design Ideas

The dramatic powder bath provides a sophisticated spot for guests. Geometric black and white floor tile and a dramatic apron countertop provide contrast against the white floating vanity. Black and gold accents tie the space together and a fuchsia bouquet of flowers adds a punch of color.
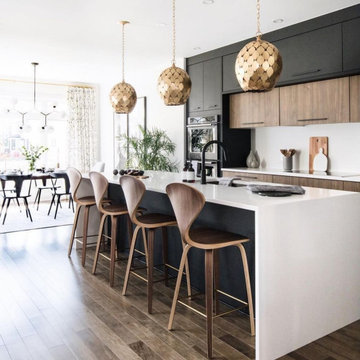
Large trendy single-wall medium tone wood floor and brown floor open concept kitchen photo in Columbus with an undermount sink, flat-panel cabinets, black cabinets, quartzite countertops, white backsplash, stone slab backsplash, stainless steel appliances, an island and white countertops
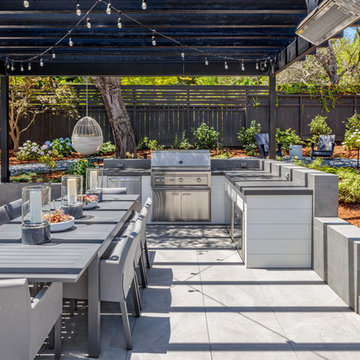
Inspiration for a transitional backyard patio remodel in San Francisco with a pergola
Find the right local pro for your project

Kolanowski Studio
Inspiration for a large timeless u-shaped porcelain tile utility room remodel in Houston with a single-bowl sink, recessed-panel cabinets, white cabinets, limestone countertops, a side-by-side washer/dryer, beige walls and beige countertops
Inspiration for a large timeless u-shaped porcelain tile utility room remodel in Houston with a single-bowl sink, recessed-panel cabinets, white cabinets, limestone countertops, a side-by-side washer/dryer, beige walls and beige countertops
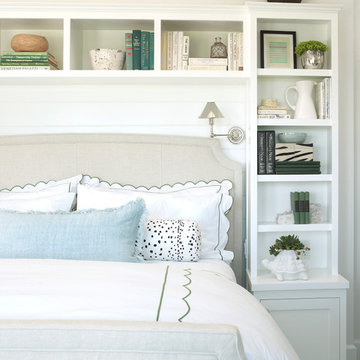
Example of a mid-sized beach style master light wood floor bedroom design in San Diego with white walls
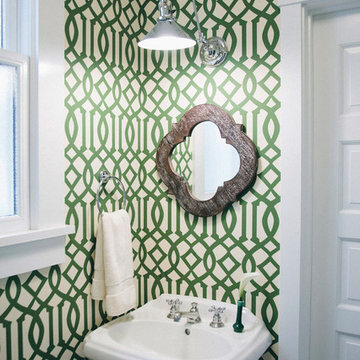
Lynn Bagley
Small transitional powder room photo in San Francisco with a pedestal sink and green walls
Small transitional powder room photo in San Francisco with a pedestal sink and green walls

3 BU No 122 Small Truck with 2 inch stem casters
Photo Credit: Amy Gerber/Brown Eyes Plus Blue (www.browneyesplusblue.com)
Inspiration for a timeless u-shaped dedicated laundry room remodel in Boston with a drop-in sink, shaker cabinets, white cabinets, white walls, a stacked washer/dryer and beige countertops
Inspiration for a timeless u-shaped dedicated laundry room remodel in Boston with a drop-in sink, shaker cabinets, white cabinets, white walls, a stacked washer/dryer and beige countertops

Sponsored
London, OH
Fine Designs & Interiors, Ltd.
Columbus Leading Interior Designer - Best of Houzz 2014-2022
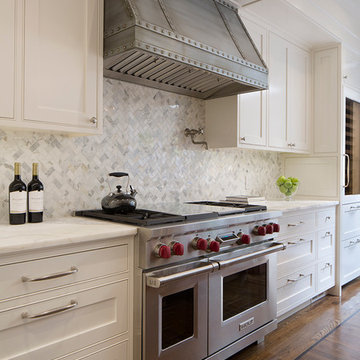
Paul Dyer Photography
Elegant dark wood floor kitchen photo in San Francisco with beaded inset cabinets, white cabinets, white backsplash, stainless steel appliances and marble backsplash
Elegant dark wood floor kitchen photo in San Francisco with beaded inset cabinets, white cabinets, white backsplash, stainless steel appliances and marble backsplash
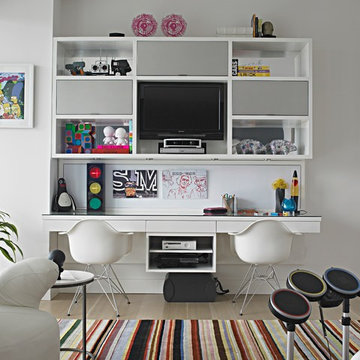
Carlos Domenech
Example of a large trendy gender-neutral medium tone wood floor and beige floor kids' room design in Miami with white walls
Example of a large trendy gender-neutral medium tone wood floor and beige floor kids' room design in Miami with white walls
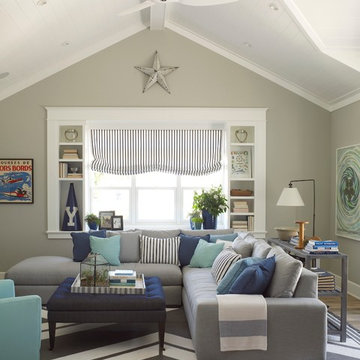
The second story family room in the Coastal Living 2014 Showhouse. Furniture by Lee Industries and all fabrics by Sunbrella.
Beach style family room photo in San Diego with gray walls
Beach style family room photo in San Diego with gray walls

This home was designed by Contour Interior Design, LLC-Nina Magon and Built by Capital Builders. This picture is the property of Contour Interior Design-Nina Magon
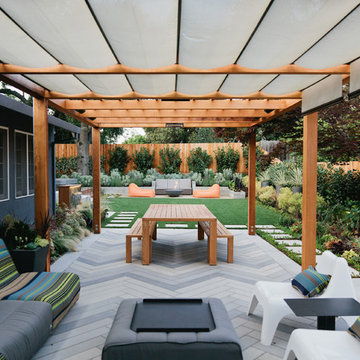
Meg Messina Photography
Patio - mid-sized contemporary backyard concrete paver patio idea in San Francisco with a pergola
Patio - mid-sized contemporary backyard concrete paver patio idea in San Francisco with a pergola

A residential project by gindesigns, an interior design firm in Houston, Texas.
Photography by Peter Molick
Large trendy beige tile and stone slab porcelain tile sauna photo in Houston with dark wood cabinets and white walls
Large trendy beige tile and stone slab porcelain tile sauna photo in Houston with dark wood cabinets and white walls
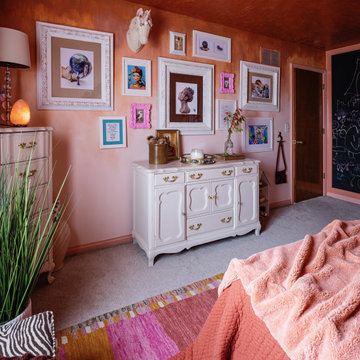
Sponsored
Westerville, OH
Fresh Pointe Studio
Industry Leading Interior Designers & Decorators | Delaware County, OH

Bedroom - small scandinavian master light wood floor and brown floor bedroom idea in New York with white walls and no fireplace

Jeri Koegel Photography
Family room - large contemporary open concept light wood floor and beige floor family room idea in Orange County with white walls, a ribbon fireplace, a wall-mounted tv and a metal fireplace
Family room - large contemporary open concept light wood floor and beige floor family room idea in Orange County with white walls, a ribbon fireplace, a wall-mounted tv and a metal fireplace

The simple use of black and white…classic, timeless, elegant. No better words could describe the renovation of this kitchen, dining room and seating area.
First, an amazing wall of custom cabinets was installed. The home’s 10’ ceilings provided a nice opportunity to stack up decorative glass cabinetry and highly crafted crown moldings on top, while maintaining a considerable amount of cabinetry just below it. The custom-made brush stroke finished cabinetry is highlighted by a chimney-style wood hood surround with leaded glass cabinets. Custom display cabinets with leaded glass also separate the kitchen from the dining room.
Next, the homeowner installed a 5’ x 14’ island finished in black. It houses the main sink with a pedal style control disposal, dishwasher, microwave, second bar sink, beverage center refrigerator and still has room to sit five to six people. The hardwood floor in the kitchen and family room matches the rest of the house.
The homeowner wanted to use a very selective white quartzite stone for counters and backsplash to add to the brightness of their kitchen. Contemporary chandeliers over the island are timeless and elegant. High end appliances covered by custom panels are part of this featured project, both to satisfy the owner’s needs and to implement the classic look desired for this kitchen.
Beautiful dining and living areas surround this kitchen. All done in a contemporary style to create a seamless design and feel the owner had in mind.
Home Design Ideas
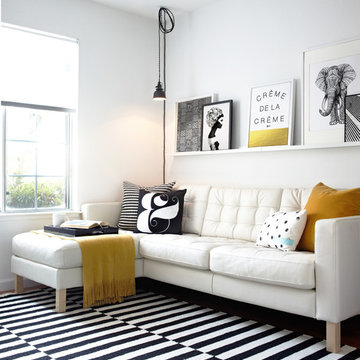
Designed by: Studio Revolution
Photography by: Thomas Kuoh
Family room - scandinavian carpeted family room idea in San Francisco with white walls
Family room - scandinavian carpeted family room idea in San Francisco with white walls
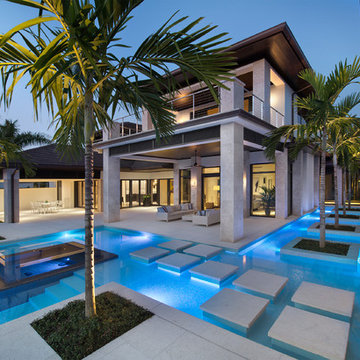
Giovanni Photography
Pool - tropical backyard stamped concrete and custom-shaped pool idea in Miami
Pool - tropical backyard stamped concrete and custom-shaped pool idea in Miami
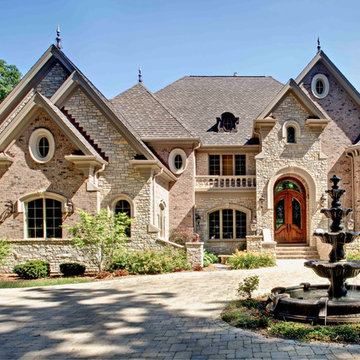
Beautiful Luxury Custom Home Built & Designed by Southampton Builders of St. Charles IL. View our Web Site to See More Great Pictures. Paul Schlismann Photography, Copyright Grasse River Studios, Jonathan Nutt
1176


























