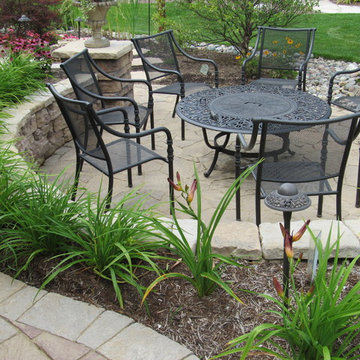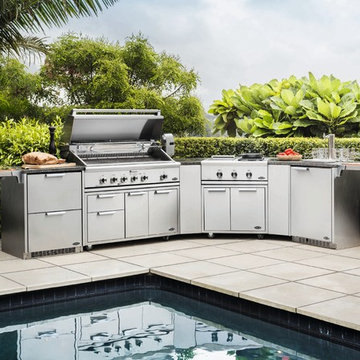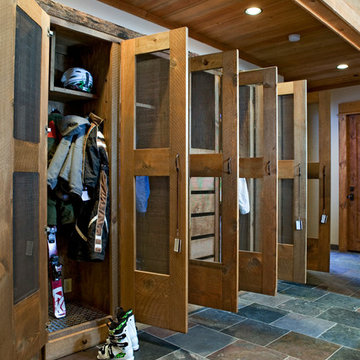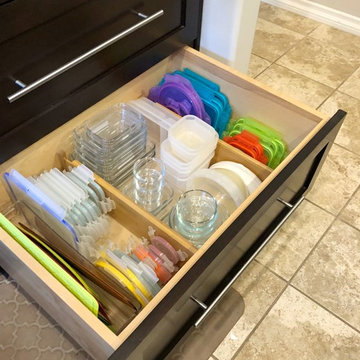Home Design Ideas

Siri Blanchette at Blind Dog Photo
Home office - mid-sized contemporary built-in desk carpeted and beige floor home office idea in Portland Maine with beige walls
Home office - mid-sized contemporary built-in desk carpeted and beige floor home office idea in Portland Maine with beige walls
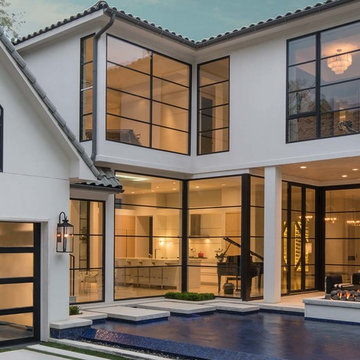
Inspiration for a large contemporary white two-story stucco house exterior remodel in Dallas
Find the right local pro for your project
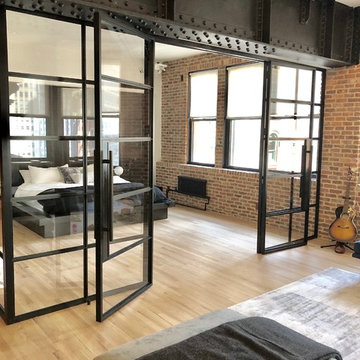
Motorized Rollease Acmeda 3% screen shades
Mid-sized urban loft-style light wood floor and beige floor bedroom photo in New York with multicolored walls
Mid-sized urban loft-style light wood floor and beige floor bedroom photo in New York with multicolored walls

Seated home bar - mid-sized transitional u-shaped dark wood floor seated home bar idea in Minneapolis with concrete countertops, white backsplash, subway tile backsplash and an undermount sink
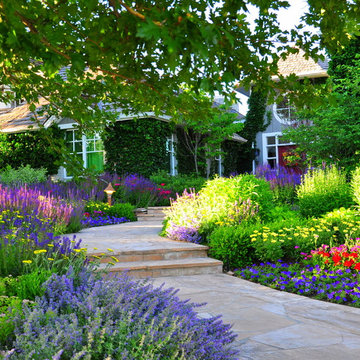
Perennial color is of course the most popular as the investment pays dividends as time goes on. Annual color then is trustworthy, filling the void between successive perennial blooms and providing consistent color throughout the summer.
Photographed by Phil Steinhauer
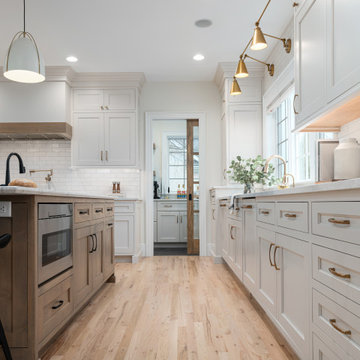
Sponsored
Columbus, OH
Dave Fox Design Build Remodelers
Columbus Area's Luxury Design Build Firm | 17x Best of Houzz Winner!
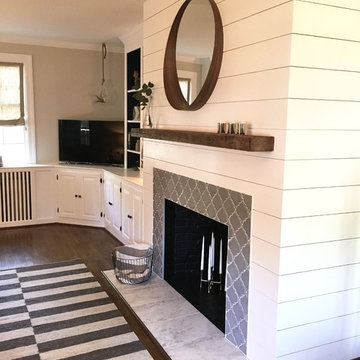
Inspiration for a mid-sized transitional open concept dark wood floor family room remodel in Richmond with white walls, a standard fireplace, a tile fireplace and a tv stand

Elizabeth Pedinotti Haynes
Mid-sized mountain style single-wall dark wood floor and brown floor open concept kitchen photo with a drop-in sink, gray cabinets, granite countertops, beige backsplash, ceramic backsplash, stainless steel appliances, an island, gray countertops and shaker cabinets
Mid-sized mountain style single-wall dark wood floor and brown floor open concept kitchen photo with a drop-in sink, gray cabinets, granite countertops, beige backsplash, ceramic backsplash, stainless steel appliances, an island, gray countertops and shaker cabinets
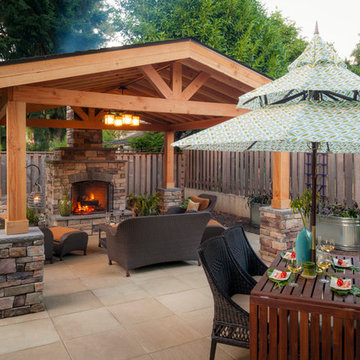
Gazebo, Covered Wood Structure, Outdoor Fireplace, Outdoor Living Space, Concrete Paver Hardscape, Ambient Lighting, Landscape Lighting, Outdoor Lighting,
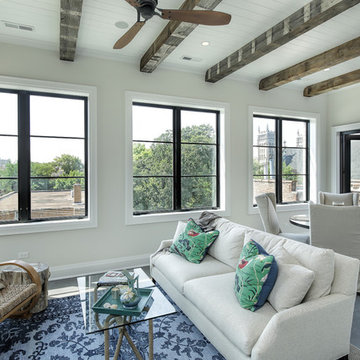
Inspiration for a large transitional porcelain tile and gray floor sunroom remodel in Chicago

Inspiration for a mid-sized transitional u-shaped medium tone wood floor and brown floor kitchen pantry remodel in Detroit with an undermount sink, shaker cabinets, white cabinets, quartz countertops, beige backsplash, porcelain backsplash, stainless steel appliances, an island and beige countertops

Inspiration for a contemporary backyard rectangular lap pool remodel in Chicago

Sponsored
Plain City, OH
Kuhns Contracting, Inc.
Central Ohio's Trusted Home Remodeler Specializing in Kitchens & Baths

The exterior of this home is a modern composition of intersecting masses and planes, all cleanly proportioned. The natural wood overhang and front door stand out from the monochromatic taupe/bronze color scheme. http://www.kipnisarch.com
Cable Photo/Wayne Cable http://selfmadephoto.com
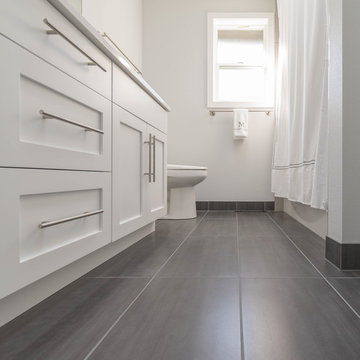
Martinescu Photography
Example of a small minimalist kids' gray tile and ceramic tile ceramic tile and gray floor bathroom design in Seattle with flat-panel cabinets, light wood cabinets, a one-piece toilet, white walls, an undermount sink and quartz countertops
Example of a small minimalist kids' gray tile and ceramic tile ceramic tile and gray floor bathroom design in Seattle with flat-panel cabinets, light wood cabinets, a one-piece toilet, white walls, an undermount sink and quartz countertops
Home Design Ideas

Sponsored
Columbus, OH
Dave Fox Design Build Remodelers
Columbus Area's Luxury Design Build Firm | 17x Best of Houzz Winner!
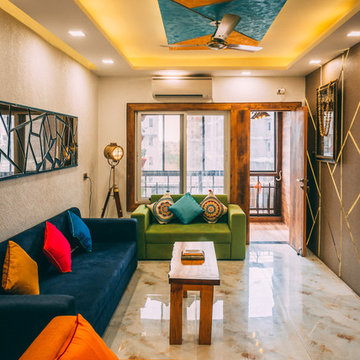
Living room - eclectic beige floor living room idea in Other with beige walls

This modern grey bathroom has a cement look porcelain tile called Cemento 24"x24" on the floors and Cemento 32"x71" and Cemento Lisca 24"x48" on the walls. There are different colors and styles available. This material is great indoor and outdoor.
42

























