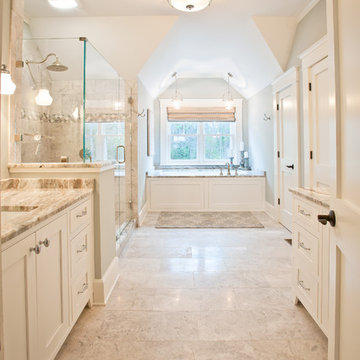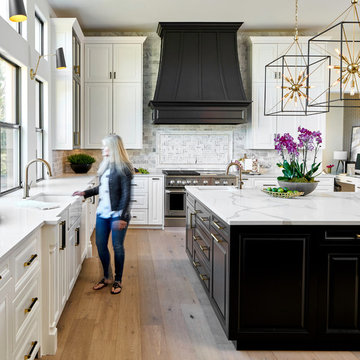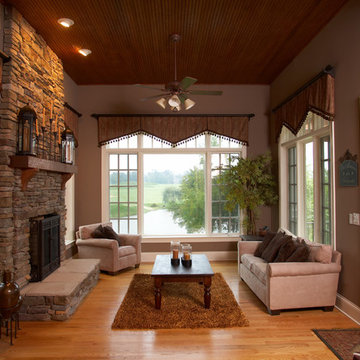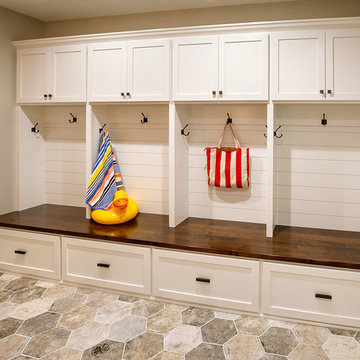Home Design Ideas

Michael J. Lee
Mid-sized transitional l-shaped medium tone wood floor and brown floor kitchen photo in Boston with an undermount sink, marble countertops, white backsplash, glass tile backsplash, stainless steel appliances, an island, shaker cabinets and white cabinets
Mid-sized transitional l-shaped medium tone wood floor and brown floor kitchen photo in Boston with an undermount sink, marble countertops, white backsplash, glass tile backsplash, stainless steel appliances, an island, shaker cabinets and white cabinets

The soothing primary bath provides a respite from the homeowners' busy lives. The expansive vanity mirror highlights the room's tall ceilings, while the soft colors provide a relaxing atmosphere. Gold wall sconces, hardware and faucets are beautifully showcased against the rooms greige cabinetry. The shower is located in a separate bathroom alcove, allowing for privacy. The "his and her" shower boasts two shower heads, hand-held shower wands, a rain shower, a built-in quartz bench and two shower niches. A shower window allows natural light to flood the elegant space.

Modern functionality with a vintage farmhouse style makes this the perfect kitchen featuring marble counter tops, subway tile backsplash, SubZero and Wolf appliances, custom cabinetry, white oak floating shelves and engineered wide plank, oak flooring.
Find the right local pro for your project

Farmhouse style with industrial, contemporary feel.
Living room - mid-sized country open concept medium tone wood floor living room idea in San Francisco with gray walls
Living room - mid-sized country open concept medium tone wood floor living room idea in San Francisco with gray walls

Large transitional u-shaped dark wood floor and brown floor kitchen photo in Minneapolis with gray cabinets, white backsplash, stainless steel appliances, an island, raised-panel cabinets, a farmhouse sink, solid surface countertops, white countertops and ceramic backsplash

Entryway design with blue door from Osmond Designs.
Hallway - transitional light wood floor and beige floor hallway idea in Salt Lake City with beige walls
Hallway - transitional light wood floor and beige floor hallway idea in Salt Lake City with beige walls

Beautiful white kitchen with vaulted ceiling and two of the best gold gilded lanterns above the large island. Love the Calacatta marble featured on the countertops and backsplash which keep this kitchen fresh, clean, and updated. Plenty of room to seat three or four at the island. Modern with traditional lines for a transitional look. Additional friends and family can sit at the banquette in the bay window.

Sponsored
Westerville, OH
T. Walton Carr, Architects
Franklin County's Preferred Architectural Firm | Best of Houzz Winner

Matthew Niemann Photography
Inspiration for a transitional kitchen remodel in Austin
Inspiration for a transitional kitchen remodel in Austin

Jenna & Lauren Weiler
Mid-sized minimalist laminate floor and multicolored floor laundry room photo in Minneapolis with an undermount sink, flat-panel cabinets, gray cabinets, granite countertops, a stacked washer/dryer and gray walls
Mid-sized minimalist laminate floor and multicolored floor laundry room photo in Minneapolis with an undermount sink, flat-panel cabinets, gray cabinets, granite countertops, a stacked washer/dryer and gray walls

Lindsey Denny
Example of a large trendy backyard deck design in Kansas City with a fire pit and no cover
Example of a large trendy backyard deck design in Kansas City with a fire pit and no cover

Example of a large transitional l-shaped medium tone wood floor and brown floor eat-in kitchen design in Columbus with an undermount sink, recessed-panel cabinets, green cabinets, marble countertops, white backsplash, subway tile backsplash, stainless steel appliances, an island and white countertops

Our clients came to us because they were tired of looking at the side of their neighbor’s house from their master bedroom window! Their 1959 Dallas home had worked great for them for years, but it was time for an update and reconfiguration to make it more functional for their family.
They were looking to open up their dark and choppy space to bring in as much natural light as possible in both the bedroom and bathroom. They knew they would need to reconfigure the master bathroom and bedroom to make this happen. They were thinking the current bedroom would become the bathroom, but they weren’t sure where everything else would go.
This is where we came in! Our designers were able to create their new floorplan and show them a 3D rendering of exactly what the new spaces would look like.
The space that used to be the master bedroom now consists of the hallway into their new master suite, which includes a new large walk-in closet where the washer and dryer are now located.
From there, the space flows into their new beautiful, contemporary bathroom. They decided that a bathtub wasn’t important to them but a large double shower was! So, the new shower became the focal point of the bathroom. The new shower has contemporary Marine Bone Electra cement hexagon tiles and brushed bronze hardware. A large bench, hidden storage, and a rain shower head were must-have features. Pure Snow glass tile was installed on the two side walls while Carrara Marble Bianco hexagon mosaic tile was installed for the shower floor.
For the main bathroom floor, we installed a simple Yosemite tile in matte silver. The new Bellmont cabinets, painted naval, are complemented by the Greylac marble countertop and the Brainerd champagne bronze arched cabinet pulls. The rest of the hardware, including the faucet, towel rods, towel rings, and robe hooks, are Delta Faucet Trinsic, in a classic champagne bronze finish. To finish it off, three 14” Classic Possini Euro Ludlow wall sconces in burnished brass were installed between each sheet mirror above the vanity.
In the space that used to be the master bathroom, all of the furr downs were removed. We replaced the existing window with three large windows, opening up the view to the backyard. We also added a new door opening up into the main living room, which was totally closed off before.
Our clients absolutely love their cool, bright, contemporary bathroom, as well as the new wall of windows in their master bedroom, where they are now able to enjoy their beautiful backyard!

Sponsored
London, OH
Fine Designs & Interiors, Ltd.
Columbus Leading Interior Designer - Best of Houzz 2014-2022

Design ideas for a mid-sized traditional partial sun front yard mulch landscaping in Boston for spring.

My team took a fresh approach to traditional style in this home. Inspired by fresh cut blossoms and a crisp palette, we transformed the space with airy elegance. Exquisite natural stones and antique silhouettes coupled with chalky white hues created an understated elegance as romantic as a love poem.

Example of a transitional formal dark wood floor and brown floor living room design in DC Metro with gray walls, a standard fireplace, a tile fireplace and no tv

A full Corian shower in bright white ensures that this small bathroom will never feel cramped. A recessed niche with back-lighting is a fun way to add an accent detail within the shower. The niche lighting can also act as a night light for guests that are sleeping in the main basement space.
Photos by Spacecrafting Photography
Home Design Ideas

Sponsored
Plain City, OH
Kuhns Contracting, Inc.
Central Ohio's Trusted Home Remodeler Specializing in Kitchens & Baths

This beautiful custom home built by Bowlin Built and designed by Boxwood Avenue in the Reno Tahoe area features creamy walls painted with Benjamin Moore's Swiss Coffee and white oak custom cabinetry. With beautiful granite and marble countertops and handmade backsplash. The dark stained island creates a two-toned kitchen with lovely European oak wood flooring and a large double oven range with a custom hood above!

The gray-blue matte glass tile mosaic and soft brown linear-striped porcelain tile of the master bathroom's spacious shower are illuminated by a skylight. The curbless shower includes a linear floor drain. The simple, clean geometric forms of the shower fittings include body spray jets and a handheld shower wand. © Jeffrey Totaro

Rosewood Custom Builders
Example of a country l-shaped light wood floor and beige floor kitchen design in Dallas with a farmhouse sink, shaker cabinets, quartz countertops, white backsplash, wood backsplash, stainless steel appliances, an island, white countertops and white cabinets
Example of a country l-shaped light wood floor and beige floor kitchen design in Dallas with a farmhouse sink, shaker cabinets, quartz countertops, white backsplash, wood backsplash, stainless steel appliances, an island, white countertops and white cabinets
2208

























