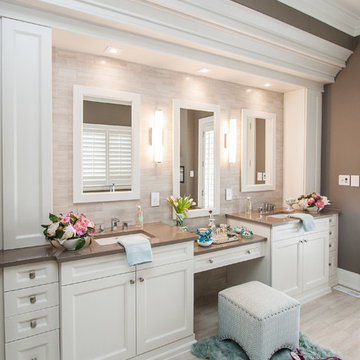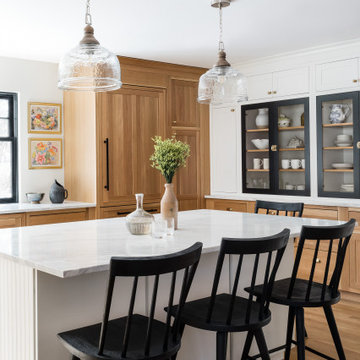Home Design Ideas
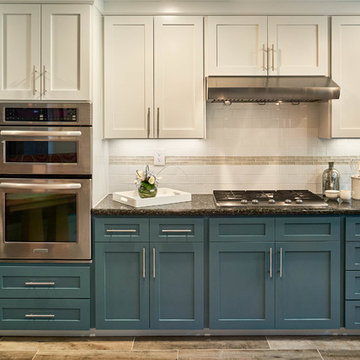
Dean J. Birinyi Photography
Kitchen - transitional kitchen idea in San Francisco
Kitchen - transitional kitchen idea in San Francisco

Trendy master white tile and marble tile terrazzo floor and white floor bathroom photo in Denver with flat-panel cabinets, white cabinets, a one-piece toilet, white walls, a vessel sink, quartz countertops and white countertops

Modern farmhouse primary bedroom design with wainscoting accent wall painted black, upholstered bed and rustic nightstands.
Inspiration for a mid-sized farmhouse master vinyl floor, brown floor and wainscoting bedroom remodel in DC Metro with white walls
Inspiration for a mid-sized farmhouse master vinyl floor, brown floor and wainscoting bedroom remodel in DC Metro with white walls
Find the right local pro for your project

Mid-sized trendy girl light wood floor and beige floor kids' room photo in Orange County with white walls
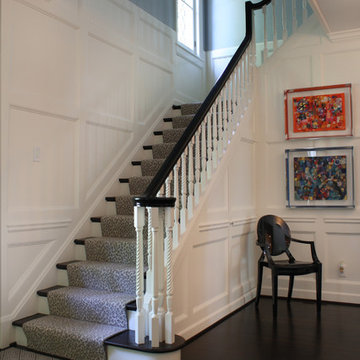
Credit: Terra Nova Construction
Large trendy foyer photo in St Louis with blue walls
Large trendy foyer photo in St Louis with blue walls

Bathroom - mid-sized transitional master white tile and ceramic tile ceramic tile and gray floor bathroom idea in Salt Lake City with shaker cabinets, white cabinets, white walls, an undermount sink and gray countertops

Sherwin Williams Dover White Exterior
Sherwin Williams Tricorn Black garage doors
Ebony stained front door and cedar accents on front
Example of a mid-sized transitional white two-story stucco house exterior design in Raleigh with a mixed material roof
Example of a mid-sized transitional white two-story stucco house exterior design in Raleigh with a mixed material roof
Reload the page to not see this specific ad anymore

Mid Century Modern Contemporary design. White quartersawn veneer oak cabinets and white paint Crystal Cabinets
Huge 1960s master gray tile gray floor and double-sink bathroom photo in San Francisco with flat-panel cabinets, dark wood cabinets, an undermount tub, an undermount sink, white countertops, a niche and a floating vanity
Huge 1960s master gray tile gray floor and double-sink bathroom photo in San Francisco with flat-panel cabinets, dark wood cabinets, an undermount tub, an undermount sink, white countertops, a niche and a floating vanity

Paint-Sherwin Williams Tony Taupe, Cabinetry-Kitchen Craft, Alabaster w/Pewter Glaze and Cappuccino w/Chocolate Glaze, Lighting-Pottery Barn's Hundi Lantern's and Kichler's Circolo chandelier, Tile-Emser Tile, Glass 3 x 6 Fog, Granite-Arctic Cream. Thanks for looking! Jo McKeown/Great Spaces! Special Thanks to Reed Lewis Photography

Inspiration for a transitional white one-story brick exterior home remodel in Nashville with a shingle roof and a gray roof

Entryway design with blue door from Osmond Designs.
Hallway - transitional light wood floor and beige floor hallway idea in Salt Lake City with beige walls
Hallway - transitional light wood floor and beige floor hallway idea in Salt Lake City with beige walls
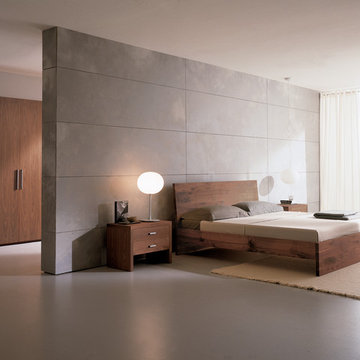
Night table in solid wood available with 1 or 2 drawers.
Minimalist bedroom photo in Philadelphia with gray walls
Minimalist bedroom photo in Philadelphia with gray walls
Reload the page to not see this specific ad anymore

This modern farmhouse kitchen features a beautiful combination of Navy Blue painted and gray stained Hickory cabinets that’s sure to be an eye-catcher. The elegant “Morel” stain blends and harmonizes the natural Hickory wood grain while emphasizing the grain with a subtle gray tone that beautifully coordinated with the cool, deep blue paint.
The “Gale Force” SW 7605 blue paint from Sherwin-Williams is a stunning deep blue paint color that is sophisticated, fun, and creative. It’s a stunning statement-making color that’s sure to be a classic for years to come and represents the latest in color trends. It’s no surprise this beautiful navy blue has been a part of Dura Supreme’s Curated Color Collection for several years, making the top 6 colors for 2017 through 2020.
Beyond the beautiful exterior, there is so much well-thought-out storage and function behind each and every cabinet door. The two beautiful blue countertop towers that frame the modern wood hood and cooktop are two intricately designed larder cabinets built to meet the homeowner’s exact needs.
The larder cabinet on the left is designed as a beverage center with apothecary drawers designed for housing beverage stir sticks, sugar packets, creamers, and other misc. coffee and home bar supplies. A wine glass rack and shelves provides optimal storage for a full collection of glassware while a power supply in the back helps power coffee & espresso (machines, blenders, grinders and other small appliances that could be used for daily beverage creations. The roll-out shelf makes it easier to fill clean and operate each appliance while also making it easy to put away. Pocket doors tuck out of the way and into the cabinet so you can easily leave open for your household or guests to access, but easily shut the cabinet doors and conceal when you’re ready to tidy up.
Beneath the beverage center larder is a drawer designed with 2 layers of multi-tasking storage for utensils and additional beverage supplies storage with space for tea packets, and a full drawer of K-Cup storage. The cabinet below uses powered roll-out shelves to create the perfect breakfast center with power for a toaster and divided storage to organize all the daily fixings and pantry items the household needs for their morning routine.
On the right, the second larder is the ultimate hub and center for the homeowner’s baking tasks. A wide roll-out shelf helps store heavy small appliances like a KitchenAid Mixer while making them easy to use, clean, and put away. Shelves and a set of apothecary drawers help house an assortment of baking tools, ingredients, mixing bowls and cookbooks. Beneath the counter a drawer and a set of roll-out shelves in various heights provides more easy access storage for pantry items, misc. baking accessories, rolling pins, mixing bowls, and more.
The kitchen island provides a large worktop, seating for 3-4 guests, and even more storage! The back of the island includes an appliance lift cabinet used for a sewing machine for the homeowner’s beloved hobby, a deep drawer built for organizing a full collection of dishware, a waste recycling bin, and more!
All and all this kitchen is as functional as it is beautiful!
Request a FREE Dura Supreme Brochure Packet:
http://www.durasupreme.com/request-brochure

white house, two story house,
Huge transitional beige two-story stucco house exterior photo in Dallas with a hip roof and a shingle roof
Huge transitional beige two-story stucco house exterior photo in Dallas with a hip roof and a shingle roof

Kitchen renovation replacing the sloped floor 1970's kitchen addition into a designer showcase kitchen matching the aesthetics of this regal vintage Victorian home. Thoughtful design including a baker's hutch, glamourous bar, integrated cat door to basement litter box, Italian range, stunning Lincoln marble, and tumbled marble floor.
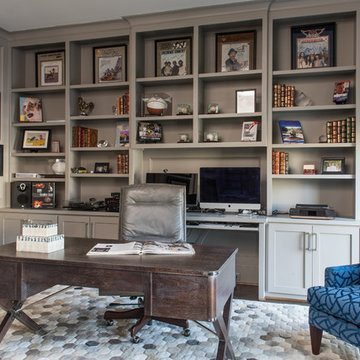
This home office shows how beauty can be mixed with functional and provide a stunning result. The cobalt color scheme throughout the home is brought into the space by a blue lounge chair. The custom gray painted shaker style cabinets behind the modern, rustic desk show off plenty of the homeowners keepsakes and treasures.
Home Design Ideas
Reload the page to not see this specific ad anymore

Example of a classic medium tone wood floor and brown floor kitchen design in Minneapolis with an undermount sink, shaker cabinets, blue cabinets, quartz countertops, white backsplash, porcelain backsplash, stainless steel appliances and white countertops

This bathroom addition includes a beautiful oversized seamless walk-in shower with a bench and shower shelf.
Example of a large transitional master white tile and porcelain tile porcelain tile, white floor and double-sink bathroom design in San Francisco with shaker cabinets, black cabinets, gray walls, an undermount sink, quartz countertops, a hinged shower door and white countertops
Example of a large transitional master white tile and porcelain tile porcelain tile, white floor and double-sink bathroom design in San Francisco with shaker cabinets, black cabinets, gray walls, an undermount sink, quartz countertops, a hinged shower door and white countertops
59


























