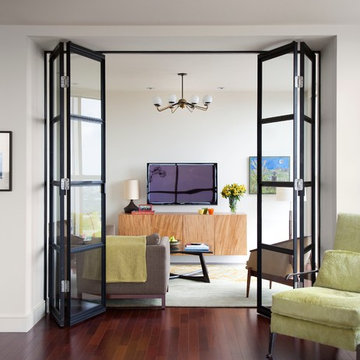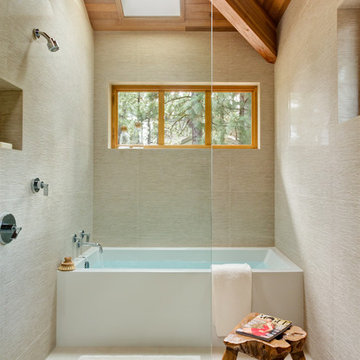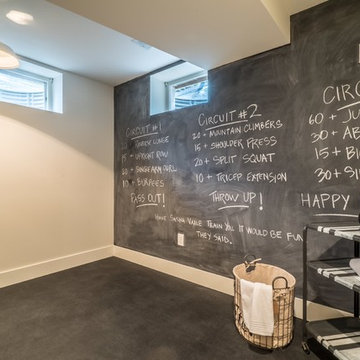Home Design Ideas
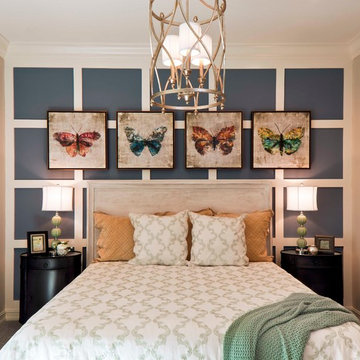
Lori Hamilton Photography
Example of a transitional guest bedroom design in Miami with blue walls
Example of a transitional guest bedroom design in Miami with blue walls
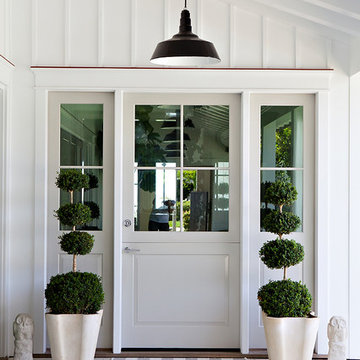
photos by
Trina Roberts
949.395.8341
trina@grinphotography.com
www.grinphotography.com
Entryway - coastal entryway idea in Orange County with a glass front door
Entryway - coastal entryway idea in Orange County with a glass front door
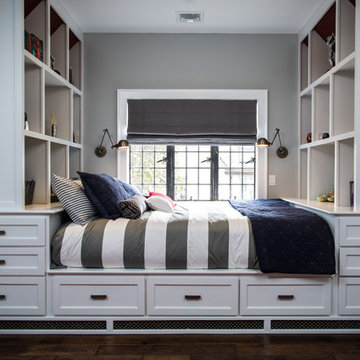
T.C. Geist Photography
Example of a small transitional boy dark wood floor kids' room design in New York with gray walls
Example of a small transitional boy dark wood floor kids' room design in New York with gray walls
Find the right local pro for your project

Peter Krupenye Photography
Bedroom - large contemporary master dark wood floor bedroom idea in New York with black walls and no fireplace
Bedroom - large contemporary master dark wood floor bedroom idea in New York with black walls and no fireplace

Angle Eye Photography
Inspiration for a timeless white tile and marble tile powder room remodel in Philadelphia with furniture-like cabinets, marble countertops and white countertops
Inspiration for a timeless white tile and marble tile powder room remodel in Philadelphia with furniture-like cabinets, marble countertops and white countertops

Dutch door leading into mudroom.
Photographer: Rob Karosis
Inspiration for a large country black floor entryway remodel in New York with white walls and a black front door
Inspiration for a large country black floor entryway remodel in New York with white walls and a black front door

Staircase - mid-sized transitional wooden l-shaped staircase idea in New York with painted risers

Rob Karosis: Photographer
This is an example of a large traditional stone screened-in back porch design in New York with a roof extension.
This is an example of a large traditional stone screened-in back porch design in New York with a roof extension.

Outdoor kitchen complete with grill, refrigerators, sink, and ceiling heaters. Wood soffits add to a warm feel.
Design by: H2D Architecture + Design
www.h2darchitects.com
Built by: Crescent Builds
Photos by: Julie Mannell Photography

Designed by Rod Graham and Gilyn McKelligon. Photo by KuDa Photography
Inspiration for a cottage u-shaped light wood floor and beige floor kitchen pantry remodel in Portland with open cabinets, blue cabinets, wood countertops, white backsplash, no island and paneled appliances
Inspiration for a cottage u-shaped light wood floor and beige floor kitchen pantry remodel in Portland with open cabinets, blue cabinets, wood countertops, white backsplash, no island and paneled appliances

This is by far everybody’s favorite space. The kitchen is definitely the heart of the home where the dinner is getting ready, the homework is done, and in the family room the whole family can relax in front of the fireplace, while watching TV, listening to music, or playing video games. Whites with warm walnuts, light marble, and splashes of color are the key features in this modern family headquarters.
The kitchen was meticulously designed to accommodate storage for numerous kitchen gadgets, cookware, and dinnerware that the family owned. Behind these simple and clean contemporary kitchen cabinet doors, there are multiple ergonomic and functional features that make this kitchen a modern chef’s dream

Example of a large trendy light wood floor kitchen pantry design in New York with white cabinets and open cabinets
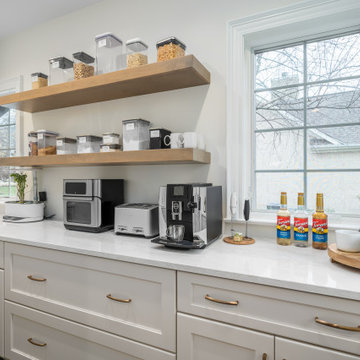
Sponsored
Columbus, OH
Dave Fox Design Build Remodelers
Columbus Area's Luxury Design Build Firm | 17x Best of Houzz Winner!

Farmhouse light wood floor, brown floor and shiplap wall mudroom photo in Minneapolis with blue walls

Example of a mid-sized beach style 3/4 white tile mosaic tile floor and white floor bathroom design in Orange County with a drop-in sink, open cabinets, white cabinets, white walls, quartz countertops and gray countertops

Glenn Layton Homes, LLC, "Building Your Coastal Lifestyle"
Jeff Westcott Photography
Example of a large transitional master gray tile and porcelain tile porcelain tile and gray floor bathroom design in Jacksonville with recessed-panel cabinets, white cabinets, gray walls, an undermount sink, quartzite countertops and a hinged shower door
Example of a large transitional master gray tile and porcelain tile porcelain tile and gray floor bathroom design in Jacksonville with recessed-panel cabinets, white cabinets, gray walls, an undermount sink, quartzite countertops and a hinged shower door
Home Design Ideas

These beautiful bathrooms located in Rancho Santa Fe were in need of a major upgrade. Once having dated dark cabinets, the desired bright design was wanted. Beautiful white cabinets with modern pulls and classic faucets complete the double vanity. The shower with long subway tiles and black grout! Colored grout is a trend and it looks fantastic in this bathroom. The walk in shower has beautiful tiles and relaxing shower heads. Both of these bathrooms look fantastic and look modern and complementary to the home.

Double shower - contemporary master subway tile gray floor and double-sink double shower idea in San Francisco with flat-panel cabinets, medium tone wood cabinets, an undermount sink, a hinged shower door, white countertops and a built-in vanity
1584

























