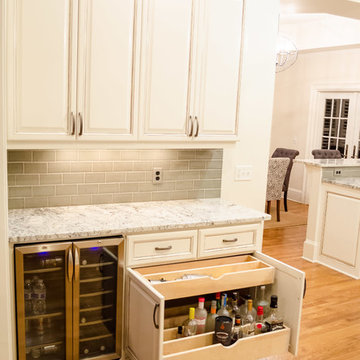Home Design Ideas

Mel Carll
Living room - large craftsman open concept porcelain tile and gray floor living room idea in Los Angeles with beige walls, a standard fireplace, a stone fireplace and no tv
Living room - large craftsman open concept porcelain tile and gray floor living room idea in Los Angeles with beige walls, a standard fireplace, a stone fireplace and no tv
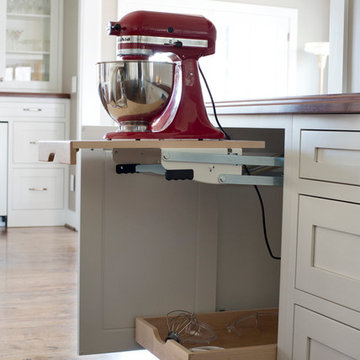
Example of a transitional galley eat-in kitchen design in Birmingham with an undermount sink, flat-panel cabinets, white cabinets, wood countertops and paneled appliances

GC: Ekren Construction
Photography: Tiffany Ringwald
Inspiration for a small transitional single-wall medium tone wood floor and brown floor dry bar remodel in Charlotte with no sink, shaker cabinets, black cabinets, quartzite countertops, black backsplash, wood backsplash and black countertops
Inspiration for a small transitional single-wall medium tone wood floor and brown floor dry bar remodel in Charlotte with no sink, shaker cabinets, black cabinets, quartzite countertops, black backsplash, wood backsplash and black countertops
Find the right local pro for your project

Example of a trendy single-wall dark wood floor and brown floor wet bar design in Chicago with an undermount sink, shaker cabinets, white cabinets, mirror backsplash and white countertops
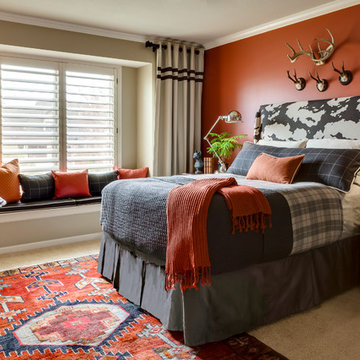
Kids' room - traditional gender-neutral carpeted and beige floor kids' room idea in Kansas City with multicolored walls
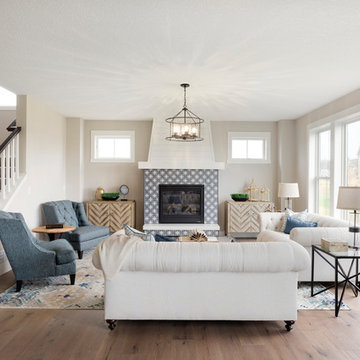
Space Crafting
Example of a transitional medium tone wood floor and brown floor living room design in Minneapolis with beige walls, a standard fireplace and a tile fireplace
Example of a transitional medium tone wood floor and brown floor living room design in Minneapolis with beige walls, a standard fireplace and a tile fireplace
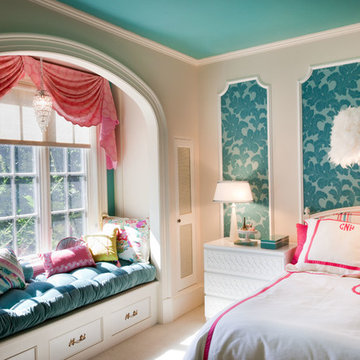
Amy Smucker Photography
Inspiration for a mid-sized timeless girl carpeted and beige floor kids' room remodel in DC Metro with multicolored walls
Inspiration for a mid-sized timeless girl carpeted and beige floor kids' room remodel in DC Metro with multicolored walls
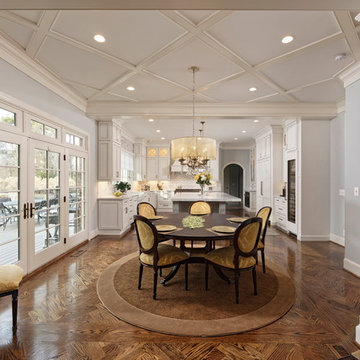
Bob Narod Photography
Mid-sized elegant dark wood floor and brown floor great room photo in DC Metro with gray walls
Mid-sized elegant dark wood floor and brown floor great room photo in DC Metro with gray walls

Brent Rivers Photography
Mid-sized elegant wooden straight mixed material railing staircase photo in Atlanta
Mid-sized elegant wooden straight mixed material railing staircase photo in Atlanta
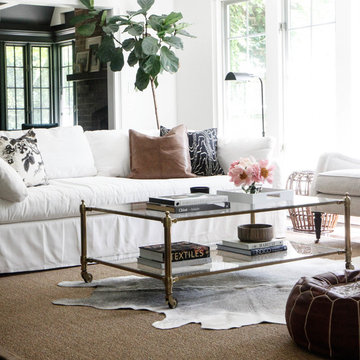
Mid-sized farmhouse open concept dark wood floor and brown floor living room photo in Chicago with white walls, no fireplace and no tv

Inspiration for a mid-sized contemporary l-shaped light wood floor, brown floor and vaulted ceiling eat-in kitchen remodel in Orange County with a farmhouse sink, flat-panel cabinets, brown cabinets, quartz countertops, white backsplash, ceramic backsplash, stainless steel appliances, an island and white countertops
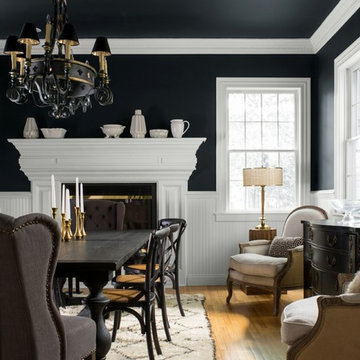
(Wall): Black Ink 2127-20, Aura Eggshell (Trim): Chantilly Lace OC-65 Aura Semi-Gloss (Ceiling): Black Ink 2127-20, Aura Interior Matte
Dining room - traditional medium tone wood floor and brown floor dining room idea in New York with black walls
Dining room - traditional medium tone wood floor and brown floor dining room idea in New York with black walls

Chipper Hatter Architectural Photography
Inspiration for a large transitional master gray tile and ceramic tile porcelain tile and gray floor bathroom remodel in Atlanta with flat-panel cabinets, gray cabinets, a two-piece toilet, gray walls, an undermount sink, quartz countertops and a hinged shower door
Inspiration for a large transitional master gray tile and ceramic tile porcelain tile and gray floor bathroom remodel in Atlanta with flat-panel cabinets, gray cabinets, a two-piece toilet, gray walls, an undermount sink, quartz countertops and a hinged shower door
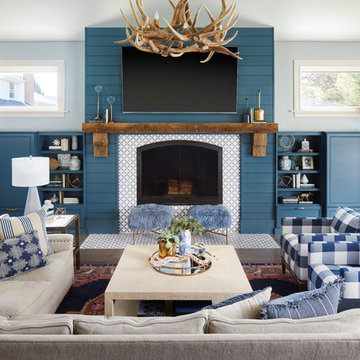
Transitional dark wood floor family room photo in Chicago with blue walls, a standard fireplace, a tile fireplace and a wall-mounted tv

Bathroom - mid-sized modern white tile and subway tile ceramic tile and black floor bathroom idea in Los Angeles with flat-panel cabinets, medium tone wood cabinets, a one-piece toilet, white walls, an undermount sink, marble countertops and white countertops

Monogram appliances. Custom cabinetry from F1 Cabinets in Phoenix, AZ.
Won bronze in the national design competition by Kitchen and Bath Design Awards and is featured in a 12 page article in the June July issue of Phoenix Home and Garden Magazine
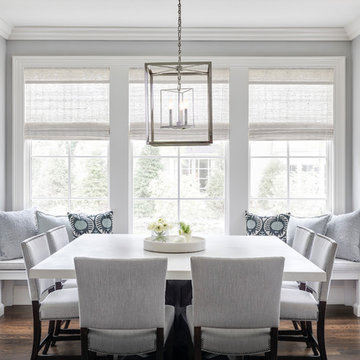
Custom Wood bench under beautiful windows. Area serves as a dining room and a breakfast nook
Mid-sized transitional dark wood floor and brown floor kitchen/dining room combo photo in Detroit with gray walls and no fireplace
Mid-sized transitional dark wood floor and brown floor kitchen/dining room combo photo in Detroit with gray walls and no fireplace
Home Design Ideas
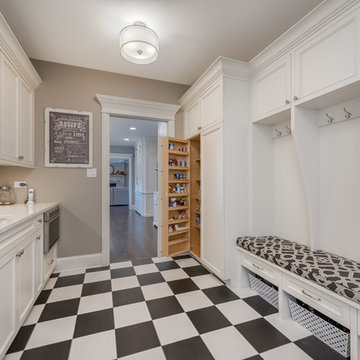
Mudroom complete with built in bench system, integrated pantries, cork board backsplash, under mount sink, quartzite countertops, microwave and unique black and white flooring

Interior Designer: Chris Powell
Builder: John Wilke
Photography: David O. Marlow
Pivot front door - contemporary dark wood floor pivot front door idea in Denver with a glass front door
Pivot front door - contemporary dark wood floor pivot front door idea in Denver with a glass front door
210

























