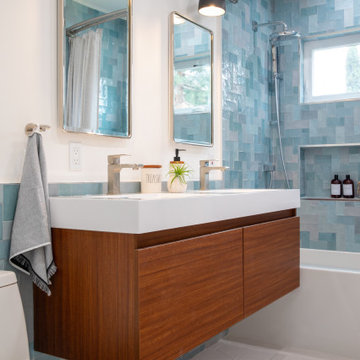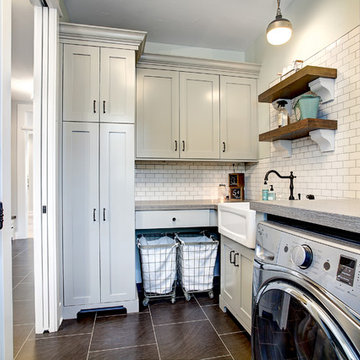Home Design Ideas

Home office with wall paneling and desk.
Study room - mid-sized transitional freestanding desk light wood floor, beige floor and wall paneling study room idea in Minneapolis with gray walls
Study room - mid-sized transitional freestanding desk light wood floor, beige floor and wall paneling study room idea in Minneapolis with gray walls

Our busy young homeowners were looking to move back to Indianapolis and considered building new, but they fell in love with the great bones of this Coppergate home. The home reflected different times and different lifestyles and had become poorly suited to contemporary living. We worked with Stacy Thompson of Compass Design for the design and finishing touches on this renovation. The makeover included improving the awkwardness of the front entrance into the dining room, lightening up the staircase with new spindles, treads and a brighter color scheme in the hall. New carpet and hardwoods throughout brought an enhanced consistency through the first floor. We were able to take two separate rooms and create one large sunroom with walls of windows and beautiful natural light to abound, with a custom designed fireplace. The downstairs powder received a much-needed makeover incorporating elegant transitional plumbing and lighting fixtures. In addition, we did a complete top-to-bottom makeover of the kitchen, including custom cabinetry, new appliances and plumbing and lighting fixtures. Soft gray tile and modern quartz countertops bring a clean, bright space for this family to enjoy. This delightful home, with its clean spaces and durable surfaces is a textbook example of how to take a solid but dull abode and turn it into a dream home for a young family.
Find the right local pro for your project

The expansive Living Room features a floating wood fireplace hearth and adjacent wood shelves. The linear electric fireplace keeps the wall mounted tv above at a comfortable viewing height. Generous windows fill the 14 foot high roof with ample daylight.

Custom Cabinetry Creates Light and Airy Kitchen. A combination of white painted cabinetry and rustic hickory cabinets create an earthy and bright kitchen. A new larger window floods the kitchen in natural light.

Kitchen - mid-sized contemporary u-shaped dark wood floor kitchen idea in Boston with an undermount sink, flat-panel cabinets, white cabinets, granite countertops, white backsplash, glass sheet backsplash and stainless steel appliances

Mid-sized farmhouse single-wall medium tone wood floor kitchen photo in Santa Barbara with a farmhouse sink, shaker cabinets, white cabinets, quartz countertops, gray backsplash, stone tile backsplash, stainless steel appliances and an island

Sponsored
London, OH
Fine Designs & Interiors, Ltd.
Columbus Leading Interior Designer - Best of Houzz 2014-2022
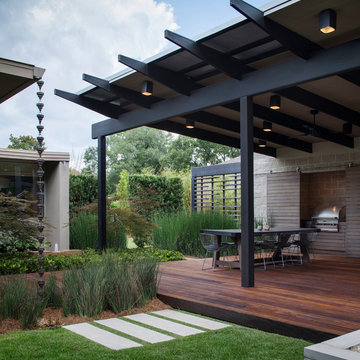
Outdoor Kitchen and Living Space
This is an example of a mid-century modern backyard landscaping in New Orleans.
This is an example of a mid-century modern backyard landscaping in New Orleans.

Example of a mid-sized mountain style open concept and formal medium tone wood floor and brown floor living room design in Chicago with beige walls, a standard fireplace and a plaster fireplace

This project is a whole home remodel that is being completed in 2 phases. The first phase included this bathroom remodel. The whole home will maintain the Mid Century styling. The cabinets are stained in Alder Wood. The countertop is Ceasarstone in Pure White. The shower features Kohler Purist Fixtures in Vibrant Modern Brushed Gold finish. The flooring is Large Hexagon Tile from Dal Tile. The decorative tile is Wayfair “Illica” ceramic. The lighting is Mid-Century pendent lights. The vanity is custom made with traditional mid-century tapered legs. The next phase of the project will be added once it is completed.
Read the article here: https://www.houzz.com/ideabooks/82478496
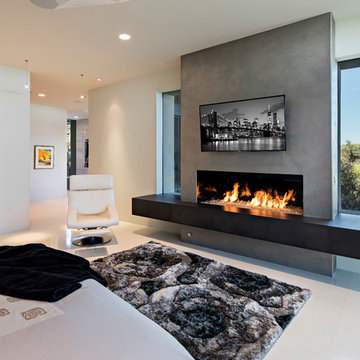
Large minimalist master porcelain tile bedroom photo in Phoenix with beige walls, a ribbon fireplace and a concrete fireplace
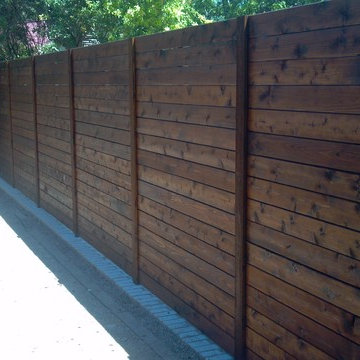
Photo of a mid-sized traditional full sun backyard concrete paver driveway in Austin for spring.
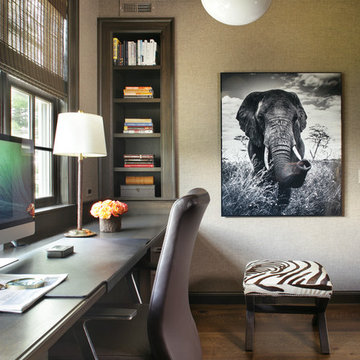
A home office space for the work from home man. The brown and beige palette create a masculine space. Photography by: Peter Rymwid
Example of a transitional built-in desk medium tone wood floor study room design in New York with beige walls
Example of a transitional built-in desk medium tone wood floor study room design in New York with beige walls

Sponsored
Columbus, OH
8x Best of Houzz
Dream Baths by Kitchen Kraft
Your Custom Bath Designers & Remodelers in Columbus I 10X Best Houzz

Textured tile shower has a linear drain and a rainhead with a hand held, in addition to a shower niche and 2 benches for a relaxing shower experience.
Photos by Chris Veith
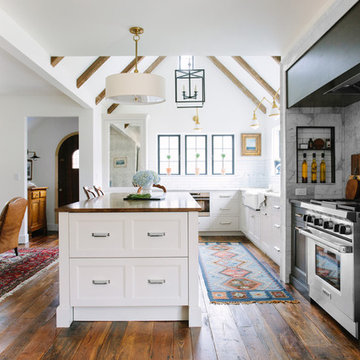
Stoffer Photography
Inspiration for a mid-sized country l-shaped dark wood floor open concept kitchen remodel in Grand Rapids with a farmhouse sink, recessed-panel cabinets, white backsplash, subway tile backsplash, an island, white cabinets, stainless steel appliances and wood countertops
Inspiration for a mid-sized country l-shaped dark wood floor open concept kitchen remodel in Grand Rapids with a farmhouse sink, recessed-panel cabinets, white backsplash, subway tile backsplash, an island, white cabinets, stainless steel appliances and wood countertops
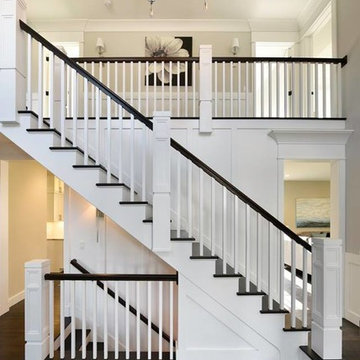
Large transitional wooden u-shaped staircase photo in Chicago with painted risers
Home Design Ideas
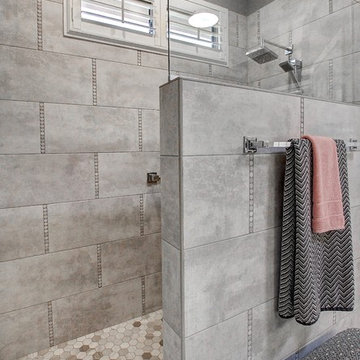
Example of a large transitional master gray tile and porcelain tile porcelain tile walk-in shower design in Phoenix with quartz countertops, shaker cabinets, dark wood cabinets, gray walls and an undermount sink

Jonathan Reece
Mid-sized mountain style medium tone wood floor and brown floor sunroom photo in Portland Maine with a standard ceiling
Mid-sized mountain style medium tone wood floor and brown floor sunroom photo in Portland Maine with a standard ceiling

Large minimalist single-wall concrete floor eat-in kitchen photo in New York with a double-bowl sink, flat-panel cabinets, gray cabinets, solid surface countertops, brown backsplash, stainless steel appliances and an island
2904

























