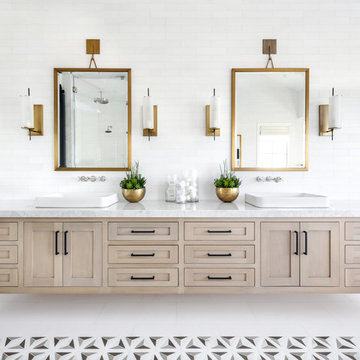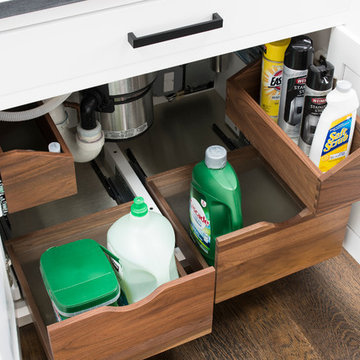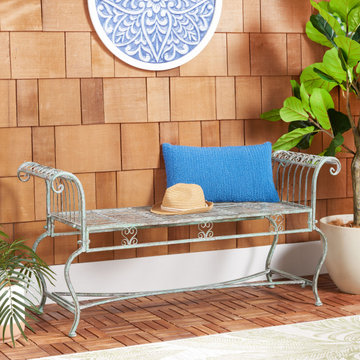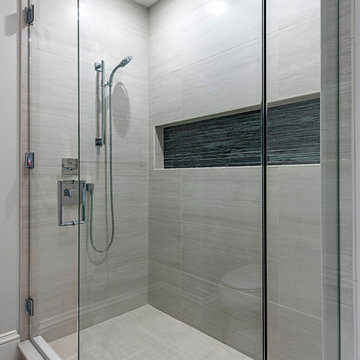Home Design Ideas

Upon entering the great room, the view of the beautiful Minnehaha Creek can be seen in the banks of picture windows. The former great room was traditional and set with dark wood that our homeowners hoped to lighten. We softened everything by taking the existing fireplace out and creating a transitional great stone wall for both the modern simplistic fireplace and the TV. Two seamless bookcases were designed to blend in with all the woodwork on either end of the fireplace and give flexibly to display special and meaningful pieces from our homeowners’ travels. The transitional refreshment of colors and vibe in this room was finished with a bronze Markos flush mount light fixture.
Susan Gilmore Photography

Inspiration for a large transitional l-shaped dark wood floor and brown floor eat-in kitchen remodel in Other with white cabinets, quartz countertops, gray backsplash, stainless steel appliances, an island, an undermount sink, shaker cabinets and stone tile backsplash

Embracing small-space thinking, the clients skipped the ‘required’ double master sinks for a wide single vanity in luxurious walnut, with a new skylight above. The extra space is put to good use as a laundry room in the hall.
Floor: Doge mosaic, Artistic Tile.
Walls: Scenes in matte white, Mosa.
Plumbing: Hansgrohe Metris S in brushed nickel.
Light: Schoolhouse electric.
Vanity: Nameeks
Find the right local pro for your project

This stylish update for a family bathroom in a Vermont country house involved a complete reconfiguration of the layout to allow for a built-in linen closet, a 42" wide soaking tub/shower and a double vanity. The reclaimed pine vanity and iron hardware play off the patterned tile floor and ship lap walls for a contemporary eclectic mix.

Chad Mellon Photographer
Large minimalist master white tile and subway tile white floor bathroom photo in Orange County with shaker cabinets, light wood cabinets, white walls, a vessel sink and marble countertops
Large minimalist master white tile and subway tile white floor bathroom photo in Orange County with shaker cabinets, light wood cabinets, white walls, a vessel sink and marble countertops

Example of a large classic galley light wood floor open concept kitchen design in Other with an undermount sink, beaded inset cabinets, white cabinets, quartzite countertops, white backsplash, subway tile backsplash, stainless steel appliances and a peninsula

Kitchen - mid-sized transitional dark wood floor and brown floor kitchen idea in Chicago with white cabinets, marble countertops, white backsplash, stainless steel appliances, an island, an undermount sink, shaker cabinets and multicolored countertops
Reload the page to not see this specific ad anymore

Example of a mid-sized transitional master gray tile and porcelain tile porcelain tile and gray floor bathroom design in Boston with flat-panel cabinets, medium tone wood cabinets, a one-piece toilet, beige walls, a trough sink, solid surface countertops and white countertops

GENEVA CABINET COMPANY, LLC., Lake Geneva, WI., -What better way to reflect your lake location than with a splash of blue. This kitchen pairs the bold Naval finish from Shiloh Cabinetry with a bright rim of Polar White Upper cabinets. All is balanced with the warmth of their Maple Gunstock finish on the wine/beverage bar and the subtle texture of Shiplap walls.

Inspiration for a mid-sized transitional formal and enclosed medium tone wood floor and brown floor living room remodel in Other with beige walls, a standard fireplace, no tv and a stone fireplace

Inspiration for a mid-sized contemporary single-wall carpeted and beige floor dedicated laundry room remodel in Seattle with a drop-in sink, shaker cabinets, gray cabinets, quartz countertops, white walls, a stacked washer/dryer and white countertops

This once dated master suite is now a bright and eclectic space with influence from the homeowners travels abroad. We transformed their overly large bathroom with dysfunctional square footage into cohesive space meant for luxury. We created a large open, walk in shower adorned by a leathered stone slab. The new master closet is adorned with warmth from bird wallpaper and a robin's egg blue chest. We were able to create another bedroom from the excess space in the redesign. The frosted glass french doors, blue walls and special wall paper tie into the feel of the home. In the bathroom, the Bain Ultra freestanding tub below is the focal point of this new space. We mixed metals throughout the space that just work to add detail and unique touches throughout. Design by Hatfield Builders & Remodelers | Photography by Versatile Imaging
Reload the page to not see this specific ad anymore

Meghan Bob Photography
Inspiration for a mid-sized transitional medium tone wood floor and brown floor entryway remodel in Los Angeles with gray walls and a brown front door
Inspiration for a mid-sized transitional medium tone wood floor and brown floor entryway remodel in Los Angeles with gray walls and a brown front door

AV Architects + Builders
Location: Great Falls, VA, United States
Our clients were looking to renovate their existing master bedroom into a more luxurious, modern space with an open floor plan and expansive modern bath design. The existing floor plan felt too cramped and didn’t offer much closet space or spa like features. Without having to make changes to the exterior structure, we designed a space customized around their lifestyle and allowed them to feel more relaxed at home.
Our modern design features an open-concept master bedroom suite that connects to the master bath for a total of 600 square feet. We included floating modern style vanity cabinets with white Zen quartz, large black format wall tile, and floating hanging mirrors. Located right next to the vanity area is a large, modern style pull-out linen cabinet that provides ample storage, as well as a wooden floating bench that provides storage below the large window. The centerpiece of our modern design is the combined free-standing tub and walk-in, curb less shower area, surrounded by views of the natural landscape. To highlight the modern design interior, we added light white porcelain large format floor tile to complement the floor-to-ceiling dark grey porcelain wall tile to give off a modern appeal. Last not but not least, a frosted glass partition separates the bath area from the toilet, allowing for a semi-private toilet area.
Jim Tetro Architectural Photography

Inspiration for a mid-sized transitional ceramic tile and multicolored floor mudroom remodel in San Diego with gray walls

Huge Custom Kitchen with Attached Chef Kitchen
Open concept kitchen - large contemporary beige floor and limestone floor open concept kitchen idea in Las Vegas with an undermount sink, flat-panel cabinets, dark wood cabinets, stainless steel appliances, an island, granite countertops, gray backsplash, stone slab backsplash and beige countertops
Open concept kitchen - large contemporary beige floor and limestone floor open concept kitchen idea in Las Vegas with an undermount sink, flat-panel cabinets, dark wood cabinets, stainless steel appliances, an island, granite countertops, gray backsplash, stone slab backsplash and beige countertops
Home Design Ideas
Reload the page to not see this specific ad anymore

This simple, classic reach in closet includes space for long and medium hang clothes, accessories, shoes and more. On average, a custom designed storage system from California Closets will double or triple the storage capacity thru thoughtful design, like the double-hang shown on the right.

Example of a mid-sized beach style gender-neutral light wood floor and beige floor kids' room design in Boston with gray walls

This spacious kitchen in Westchester County is flooded with light from huge windows on 3 sides of the kitchen plus two skylights in the vaulted ceiling. The dated kitchen was gutted and reconfigured to accommodate this large kitchen with crisp white cabinets and walls. Ship lap paneling on both walls and ceiling lends a casual-modern charm while stainless steel toe kicks, walnut accents and Pietra Cardosa limestone bring both cool and warm tones to this clean aesthetic. Kitchen design and custom cabinetry, built ins, walnut countertops and paneling by Studio Dearborn. Architect Frank Marsella. Interior design finishes by Tami Wassong Interior Design. Pietra cardosa limestone countertops and backsplash by Marble America. Appliances by Subzero; range hood insert by Best. Cabinetry color: Benjamin Moore Super White. Hardware by Top Knobs. Photography Adam Macchia.
72









