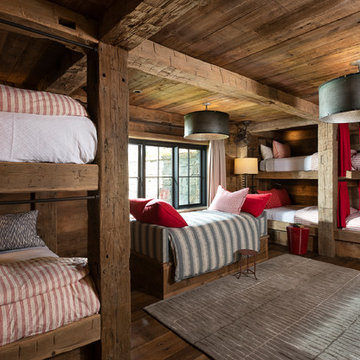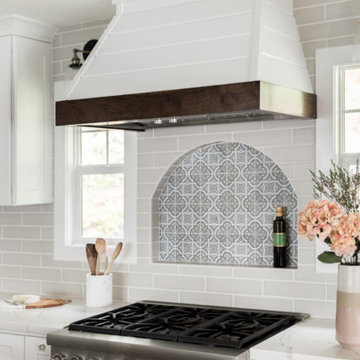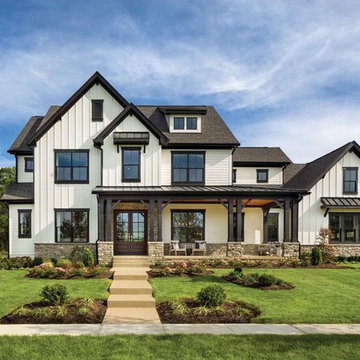Home Design Ideas

Home office - cottage freestanding desk dark wood floor and brown floor home office idea in Chicago with gray walls

Dayna Flory Interiors
Martin Vecchio Photography
Inspiration for a large transitional built-in desk medium tone wood floor and brown floor home office remodel in Detroit with black walls
Inspiration for a large transitional built-in desk medium tone wood floor and brown floor home office remodel in Detroit with black walls
Find the right local pro for your project

This modern farmhouse located outside of Spokane, Washington, creates a prominent focal point among the landscape of rolling plains. The composition of the home is dominated by three steep gable rooflines linked together by a central spine. This unique design evokes a sense of expansion and contraction from one space to the next. Vertical cedar siding, poured concrete, and zinc gray metal elements clad the modern farmhouse, which, combined with a shop that has the aesthetic of a weathered barn, creates a sense of modernity that remains rooted to the surrounding environment.
The Glo double pane A5 Series windows and doors were selected for the project because of their sleek, modern aesthetic and advanced thermal technology over traditional aluminum windows. High performance spacers, low iron glass, larger continuous thermal breaks, and multiple air seals allows the A5 Series to deliver high performance values and cost effective durability while remaining a sophisticated and stylish design choice. Strategically placed operable windows paired with large expanses of fixed picture windows provide natural ventilation and a visual connection to the outdoors.

This house features an open concept floor plan, with expansive windows that truly capture the 180-degree lake views. The classic design elements, such as white cabinets, neutral paint colors, and natural wood tones, help make this house feel bright and welcoming year round.

White and grey bathroom with a printed tile made this bathroom feel warm and cozy. Wall scones, gold mirrors and a mix of gold and silver accessories brought this bathroom to life.

Architectural advisement, Interior Design, Custom Furniture Design & Art Curation by Chango & Co
Photography by Sarah Elliott
See the feature in Rue Magazine
Reload the page to not see this specific ad anymore

This ranch was a complete renovation! We took it down to the studs and redesigned the space for this young family. We opened up the main floor to create a large kitchen with two islands and seating for a crowd and a dining nook that looks out on the beautiful front yard. We created two seating areas, one for TV viewing and one for relaxing in front of the bar area. We added a new mudroom with lots of closed storage cabinets, a pantry with a sliding barn door and a powder room for guests. We raised the ceilings by a foot and added beams for definition of the spaces. We gave the whole home a unified feel using lots of white and grey throughout with pops of orange to keep it fun.

One of our favorite ways to encourage client's to go bold is in their powder bathrooms.
Photo by Emily Minton Redfield
Example of a mid-sized transitional medium tone wood floor and brown floor powder room design in Denver with multicolored walls, marble countertops, white countertops and an undermount sink
Example of a mid-sized transitional medium tone wood floor and brown floor powder room design in Denver with multicolored walls, marble countertops, white countertops and an undermount sink

Less is More modern interior approach includes simple hardwood floor,single wall solid black laminate kitchen cabinetry and kitchen island, clean straight open space layout. A lack of clutter and bold accent color palettes tie into the minimalist approach to modern design.

Photography - LongViews Studios
Inspiration for a large rustic gender-neutral brown floor and dark wood floor kids' bedroom remodel in Other with brown walls
Inspiration for a large rustic gender-neutral brown floor and dark wood floor kids' bedroom remodel in Other with brown walls

Sean Costello
Example of a beach style dark wood floor kitchen design in Raleigh with shaker cabinets, white cabinets, white backsplash, stainless steel appliances, an island and white countertops
Example of a beach style dark wood floor kitchen design in Raleigh with shaker cabinets, white cabinets, white backsplash, stainless steel appliances, an island and white countertops
Reload the page to not see this specific ad anymore

Our clients wanted to update the bathroom on the main floor to reflect the style of the rest of their home. The clean white lines, gold fixtures and floating vanity give this space a very elegant and modern look.

Bathroom - transitional master porcelain tile and white floor bathroom idea in Austin with recessed-panel cabinets, black cabinets, white walls, an undermount sink, quartz countertops, a hinged shower door and white countertops

True Spaces Photography
Transitional master gray tile and metal tile marble floor and gray floor bathroom photo in Detroit with shaker cabinets, white cabinets, white walls, an undermount sink, marble countertops, a hinged shower door and gray countertops
Transitional master gray tile and metal tile marble floor and gray floor bathroom photo in Detroit with shaker cabinets, white cabinets, white walls, an undermount sink, marble countertops, a hinged shower door and gray countertops
Home Design Ideas
Reload the page to not see this specific ad anymore

Inspiration for a mid-sized transitional formal and enclosed dark wood floor and brown floor living room remodel in Boston with gray walls, a standard fireplace, a tile fireplace and no tv

Picture Perfect House
Inspiration for a mid-sized transitional single-wall black floor and slate floor wet bar remodel in Chicago with white backsplash, wood backsplash, black countertops, medium tone wood cabinets, an undermount sink, recessed-panel cabinets and soapstone countertops
Inspiration for a mid-sized transitional single-wall black floor and slate floor wet bar remodel in Chicago with white backsplash, wood backsplash, black countertops, medium tone wood cabinets, an undermount sink, recessed-panel cabinets and soapstone countertops
1864































