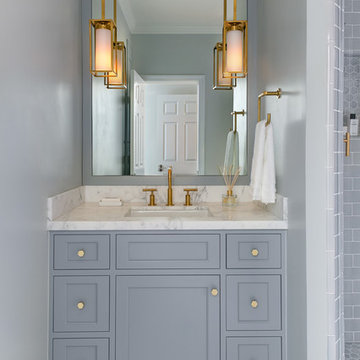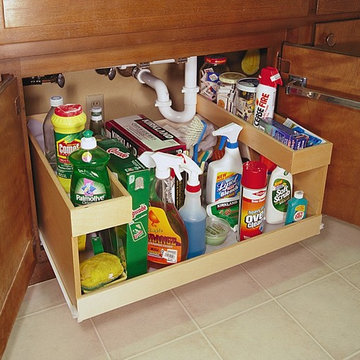Home Design Ideas

Jenn Baker
Open concept kitchen - large industrial l-shaped concrete floor open concept kitchen idea in Dallas with an undermount sink, flat-panel cabinets, light wood cabinets, marble countertops, white backsplash, wood backsplash, stainless steel appliances and an island
Open concept kitchen - large industrial l-shaped concrete floor open concept kitchen idea in Dallas with an undermount sink, flat-panel cabinets, light wood cabinets, marble countertops, white backsplash, wood backsplash, stainless steel appliances and an island

Powder room - mid-sized transitional powder room idea in Chicago with furniture-like cabinets, black cabinets, multicolored walls, an undermount sink, a one-piece toilet, quartz countertops and gray countertops

Example of a mid-sized beach style gender-neutral light wood floor and beige floor kids' room design in Boston with gray walls
Find the right local pro for your project

Hear what our clients, Lisa & Rick, have to say about their project by clicking on the Facebook link and then the Videos tab.
Hannah Goering Photography

Custom cabinetry by Warmington & North
Architect: Hoedemaker Pfeiffer
Photography: Haris Kenjar
Inspiration for a timeless u-shaped kitchen pantry remodel in Seattle with open cabinets, white cabinets, wood countertops and white backsplash
Inspiration for a timeless u-shaped kitchen pantry remodel in Seattle with open cabinets, white cabinets, wood countertops and white backsplash

This stylish update for a family bathroom in a Vermont country house involved a complete reconfiguration of the layout to allow for a built-in linen closet, a 42" wide soaking tub/shower and a double vanity. The reclaimed pine vanity and iron hardware play off the patterned tile floor and ship lap walls for a contemporary eclectic mix.
Reload the page to not see this specific ad anymore

Michele Lee Wilson
Bathroom - mid-sized craftsman 3/4 beige tile and subway tile ceramic tile and black floor bathroom idea in San Francisco with recessed-panel cabinets, dark wood cabinets, a two-piece toilet, white walls, an undermount sink and soapstone countertops
Bathroom - mid-sized craftsman 3/4 beige tile and subway tile ceramic tile and black floor bathroom idea in San Francisco with recessed-panel cabinets, dark wood cabinets, a two-piece toilet, white walls, an undermount sink and soapstone countertops

Example of a beach style master carpeted and beige floor bedroom design in Boise with white walls

Ryan Garvin
Example of a mid-sized beach style u-shaped dark wood floor open concept kitchen design in Orange County with a farmhouse sink, shaker cabinets, white cabinets, quartz countertops, blue backsplash, ceramic backsplash, stainless steel appliances and an island
Example of a mid-sized beach style u-shaped dark wood floor open concept kitchen design in Orange County with a farmhouse sink, shaker cabinets, white cabinets, quartz countertops, blue backsplash, ceramic backsplash, stainless steel appliances and an island

Example of a large transitional master gray tile and porcelain tile ceramic tile and multicolored floor bathroom design in Chicago with gray cabinets, a one-piece toilet, gray walls, a console sink, marble countertops, shaker cabinets and a hinged shower door
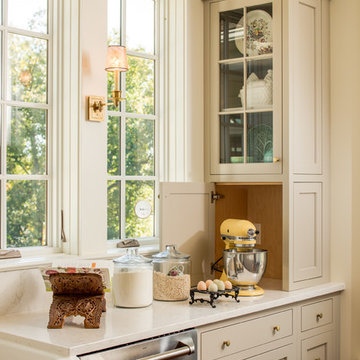
Photo Credit: www.angleeyephotography.com
Inspiration for a farmhouse kitchen remodel in Philadelphia
Inspiration for a farmhouse kitchen remodel in Philadelphia
Reload the page to not see this specific ad anymore

Inspiration for a small contemporary master beige tile and stone slab limestone floor doorless shower remodel in San Francisco with flat-panel cabinets, dark wood cabinets, a wall-mount toilet, beige walls, an undermount sink and quartz countertops
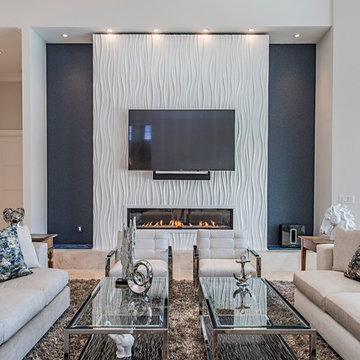
Inspiration for a contemporary living room remodel in Tampa with blue walls, a ribbon fireplace and a wall-mounted tv

Master bathroom design & build in Houston Texas. This master bathroom was custom designed specifically for our client. She wanted a luxurious bathroom with lots of detail, down to the last finish. Our original design had satin brass sink and shower fixtures. The client loved the satin brass plumbing fixtures, but was a bit apprehensive going with the satin brass plumbing fixtures. Feeling it would lock her down for a long commitment. So we worked a design out that allowed us to mix metal finishes. This way our client could have the satin brass look without the commitment of the plumbing fixtures. We started mixing metals by presenting a chandelier made by Curry & Company, the "Zenda Orb Chandelier" that has a mix of silver and gold. From there we added the satin brass, large round bar pulls, by "Lewis Dolin" and the satin brass door knobs from Emtek. We also suspended a gold mirror in the window of the makeup station. We used a waterjet marble from Tilebar, called "Abernethy Marble." The cobalt blue interior doors leading into the Master Bath set the gold fixtures just right.

James Ray Spahn
Example of a mid-sized transitional l-shaped light wood floor eat-in kitchen design in Los Angeles with an undermount sink, glass-front cabinets, white cabinets, marble countertops, white backsplash, stone slab backsplash, stainless steel appliances and an island
Example of a mid-sized transitional l-shaped light wood floor eat-in kitchen design in Los Angeles with an undermount sink, glass-front cabinets, white cabinets, marble countertops, white backsplash, stone slab backsplash, stainless steel appliances and an island
Home Design Ideas
Reload the page to not see this specific ad anymore
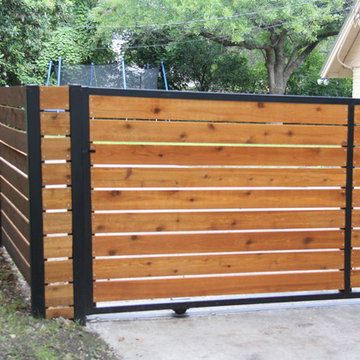
This is an example of a mid-sized modern full sun backyard driveway in Austin for spring.

Martha O'Hara Interiors, Interior Design & Photo Styling | John Kraemer & Sons, Remodel | Troy Thies, Photography
Please Note: All “related,” “similar,” and “sponsored” products tagged or listed by Houzz are not actual products pictured. They have not been approved by Martha O’Hara Interiors nor any of the professionals credited. For information about our work, please contact design@oharainteriors.com.

Island countertop is white macaubus quartzite.
Castaway Cabinets
Steve Bracci
Example of a large classic u-shaped medium tone wood floor eat-in kitchen design in Atlanta with a farmhouse sink, white cabinets, white backsplash, stainless steel appliances, an island, shaker cabinets, quartzite countertops and subway tile backsplash
Example of a large classic u-shaped medium tone wood floor eat-in kitchen design in Atlanta with a farmhouse sink, white cabinets, white backsplash, stainless steel appliances, an island, shaker cabinets, quartzite countertops and subway tile backsplash
3104

























