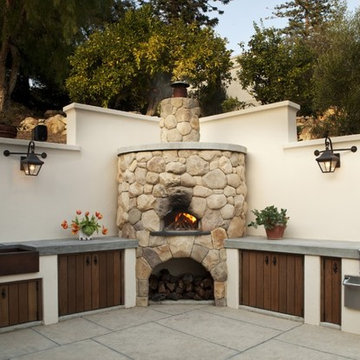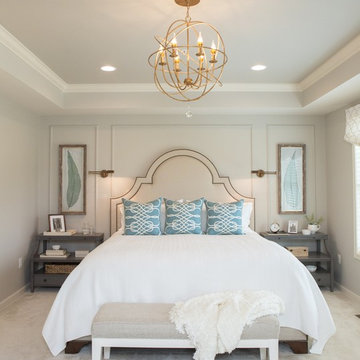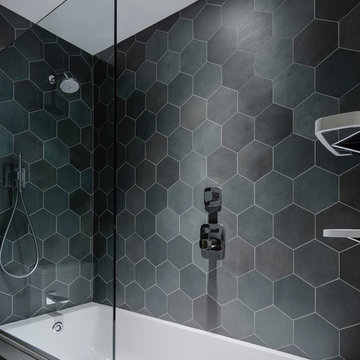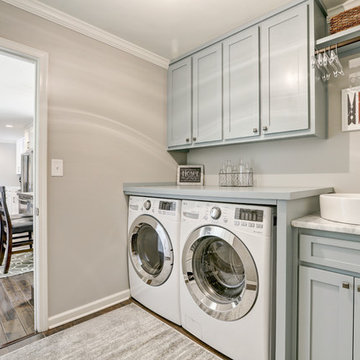Home Design Ideas

Photography: Julia Lynn
Inspiration for a small transitional multicolored tile and mosaic tile dark wood floor and brown floor powder room remodel in Charleston with gray walls, a vessel sink, quartz countertops and white countertops
Inspiration for a small transitional multicolored tile and mosaic tile dark wood floor and brown floor powder room remodel in Charleston with gray walls, a vessel sink, quartz countertops and white countertops

Example of a large trendy formal and open concept dark wood floor and brown floor living room design in Chicago with white walls, a standard fireplace and a stone fireplace

Bathroom - large transitional master marble floor and multicolored floor bathroom idea in Other with shaker cabinets, gray cabinets, gray walls, an undermount sink and marble countertops
Find the right local pro for your project

Mid-sized transitional medium tone wood floor and brown floor hallway photo in Phoenix with white walls

Eat-in kitchen - large cottage l-shaped medium tone wood floor eat-in kitchen idea in Minneapolis with a farmhouse sink, white cabinets, white backsplash, an island, recessed-panel cabinets, marble countertops, ceramic backsplash and paneled appliances

Urban look-out medium tone wood floor and brown floor basement photo in Atlanta with brown walls and no fireplace

Inspiration for a farmhouse l-shaped medium tone wood floor and brown floor eat-in kitchen remodel in Santa Barbara with an undermount sink, shaker cabinets, green cabinets, white backsplash, stone slab backsplash, black appliances and an island

Sponsored
Columbus, OH
Dave Fox Design Build Remodelers
Columbus Area's Luxury Design Build Firm | 17x Best of Houzz Winner!

Joe Kwon Photography
Classic stone front porch idea in Chicago with a roof extension
Classic stone front porch idea in Chicago with a roof extension

This clean profile, streamlined kitchen embodies today's transitional look. The white painted perimeter cabinetry contrasts the grey stained island, while perfectly blending cool and warm tones.

Photography: Ben Gebo
Small transitional master white tile and stone tile mosaic tile floor and white floor alcove shower photo in Boston with shaker cabinets, a wall-mount toilet, white walls, an undermount sink, marble countertops, white cabinets and a hinged shower door
Small transitional master white tile and stone tile mosaic tile floor and white floor alcove shower photo in Boston with shaker cabinets, a wall-mount toilet, white walls, an undermount sink, marble countertops, white cabinets and a hinged shower door

Inspiration for a large transitional slate floor and gray floor open concept kitchen remodel in Boston with an undermount sink, white cabinets, quartzite countertops, white backsplash, marble backsplash, stainless steel appliances, an island and recessed-panel cabinets

Their family expanded, and so did their home! After nearly 30 years residing in the same home they raised their children, this wonderful couple made the decision to tear down the walls and create one great open kitchen family room and dining space, partially expanding 10 feet out into their backyard. The result: a beautiful open concept space geared towards family gatherings and entertaining.
Wall color: Benjamin Moore Revere Pewter
Cabinets: Dunn Edwards Droplets
Island: Dunn Edwards Stone Maison
Flooring: LM Flooring Nature Reserve Silverado
Countertop: Cambria Torquay
Backsplash: Walker Zanger Grammercy Park
Sink: Blanco Cerana Fireclay
Photography by Amy Bartlam

Photography by Annie Schlechter
Inspiration for a timeless medium tone wood floor family room library remodel in New York
Inspiration for a timeless medium tone wood floor family room library remodel in New York

Example of a mid-sized farmhouse white two-story wood gable roof design in Nashville with a white roof

Inspiration for a mid-sized mediterranean backyard stamped concrete patio kitchen remodel in Tampa with a pergola

Photo: Aaron Leitz
Example of a mid-sized classic galley medium tone wood floor enclosed kitchen design in Seattle with a farmhouse sink, raised-panel cabinets, black cabinets, marble countertops, white backsplash, no island and marble backsplash
Example of a mid-sized classic galley medium tone wood floor enclosed kitchen design in Seattle with a farmhouse sink, raised-panel cabinets, black cabinets, marble countertops, white backsplash, no island and marble backsplash

Mary Kate McKenna Photography, LLC
Transitional master carpeted bedroom photo in DC Metro with gray walls
Transitional master carpeted bedroom photo in DC Metro with gray walls
Home Design Ideas

Sponsored
Columbus, OH
Dave Fox Design Build Remodelers
Columbus Area's Luxury Design Build Firm | 17x Best of Houzz Winner!

Joe Fletcher
Minimalist black tile, gray tile and ceramic tile bathroom photo in New York with black walls
Minimalist black tile, gray tile and ceramic tile bathroom photo in New York with black walls

Example of a mid-sized transitional l-shaped light wood floor and brown floor kitchen design in DC Metro with an integrated sink, flat-panel cabinets, green cabinets, stainless steel appliances, an island and quartzite countertops
624







