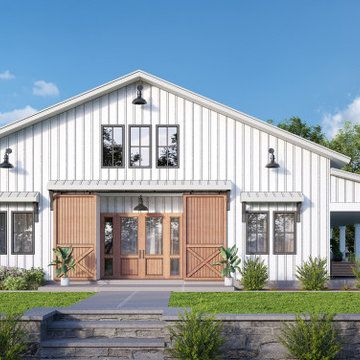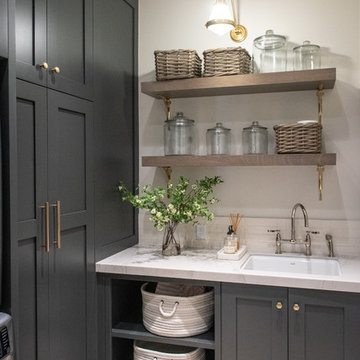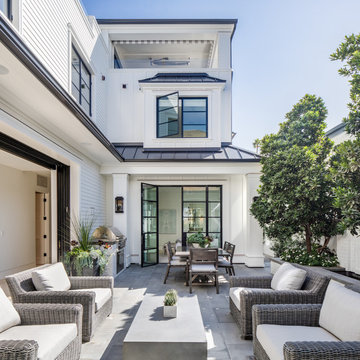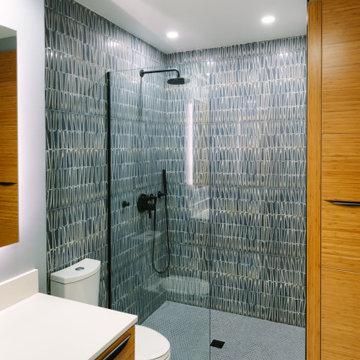Home Design Ideas

This luxurious master bathroom comes in a classic white and blue color scheme of timeless beauty. The navy blue floating double vanity is matched with an all white quartz countertop, Pirellone sink faucets, and a large linen closet. The bathroom floor is brought to life with a basket weave mosaic tile that continues into the large walk in shower, with both a rain shower-head and handheld shower head.

Russell Abraham
Inspiration for a mid-sized modern two-story mixed siding flat roof remodel in San Francisco
Inspiration for a mid-sized modern two-story mixed siding flat roof remodel in San Francisco

The open style master shower is 6 feet by 12 feet and features a Brazilian walnut walkway that bisects the Carrera marble floor and continues outdoors as the deck of the outside shower.
A Bonisolli Photography
Find the right local pro for your project

Landscape
Photo Credit: Maxwell Mackenzie
Photo of a huge mediterranean side yard stone garden path in Miami.
Photo of a huge mediterranean side yard stone garden path in Miami.

Reynolds Cabinetry and Millwork -- Photography by Nathan Kirkman
Study room - traditional built-in desk dark wood floor study room idea in Chicago with white walls and no fireplace
Study room - traditional built-in desk dark wood floor study room idea in Chicago with white walls and no fireplace

Inspiration for a large modern master gray tile and cement tile gray floor and concrete floor double shower remodel in Other with medium tone wood cabinets, a one-piece toilet, gray walls, a vessel sink, a hinged shower door, black countertops and concrete countertops

Home office - transitional freestanding desk carpeted and beige floor home office idea in Minneapolis with beige walls

Example of a mid-sized transitional l-shaped dark wood floor and brown floor eat-in kitchen design in DC Metro with an undermount sink, shaker cabinets, white cabinets, quartz countertops, white backsplash, stone tile backsplash, stainless steel appliances and an island

New construction black and white farmhouse featuring a Clopay Coachman Collection carriage style garage door with windows. Insulated steel and composite construction. Automatic overhead door. Photo courtesy J. Campeau Developments.

Mudroom - mid-sized transitional medium tone wood floor and brown floor mudroom idea in Boise with white walls

Bathroom - mid-sized contemporary master white tile and marble tile porcelain tile, gray floor and double-sink bathroom idea in Orange County with flat-panel cabinets, gray cabinets, a two-piece toilet, gray walls, an undermount sink, quartz countertops, a hinged shower door, white countertops and a built-in vanity

Custom designed barndominium house plans
Minimalist exterior home photo in Louisville
Minimalist exterior home photo in Louisville

Callacatta Oro honed stone tops. Stove top: Bluestar RGTNB366B gas range top in stainless steel. Miele Steam convection over.
Inspiration for a timeless kitchen remodel in San Francisco with beaded inset cabinets, subway tile backsplash, stainless steel appliances, white cabinets, marble countertops and white backsplash
Inspiration for a timeless kitchen remodel in San Francisco with beaded inset cabinets, subway tile backsplash, stainless steel appliances, white cabinets, marble countertops and white backsplash
Home Design Ideas

This young married couple enlisted our help to update their recently purchased condo into a brighter, open space that reflected their taste. They traveled to Copenhagen at the onset of their trip, and that trip largely influenced the design direction of their home, from the herringbone floors to the Copenhagen-based kitchen cabinetry. We blended their love of European interiors with their Asian heritage and created a soft, minimalist, cozy interior with an emphasis on clean lines and muted palettes.

It’s always a blessing when your clients become friends - and that’s exactly what blossomed out of this two-phase remodel (along with three transformed spaces!). These clients were such a joy to work with and made what, at times, was a challenging job feel seamless. This project consisted of two phases, the first being a reconfiguration and update of their master bathroom, guest bathroom, and hallway closets, and the second a kitchen remodel.
In keeping with the style of the home, we decided to run with what we called “traditional with farmhouse charm” – warm wood tones, cement tile, traditional patterns, and you can’t forget the pops of color! The master bathroom airs on the masculine side with a mostly black, white, and wood color palette, while the powder room is very feminine with pastel colors.
When the bathroom projects were wrapped, it didn’t take long before we moved on to the kitchen. The kitchen already had a nice flow, so we didn’t need to move any plumbing or appliances. Instead, we just gave it the facelift it deserved! We wanted to continue the farmhouse charm and landed on a gorgeous terracotta and ceramic hand-painted tile for the backsplash, concrete look-alike quartz countertops, and two-toned cabinets while keeping the existing hardwood floors. We also removed some upper cabinets that blocked the view from the kitchen into the dining and living room area, resulting in a coveted open concept floor plan.
Our clients have always loved to entertain, but now with the remodel complete, they are hosting more than ever, enjoying every second they have in their home.
---
Project designed by interior design studio Kimberlee Marie Interiors. They serve the Seattle metro area including Seattle, Bellevue, Kirkland, Medina, Clyde Hill, and Hunts Point.
For more about Kimberlee Marie Interiors, see here: https://www.kimberleemarie.com/
To learn more about this project, see here
https://www.kimberleemarie.com/kirkland-remodel-1
4368





























